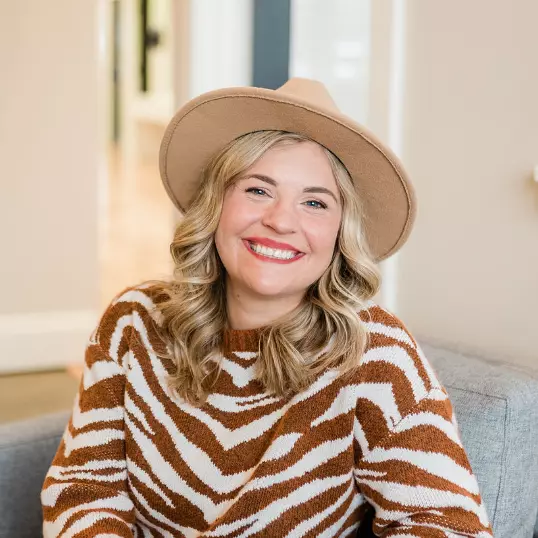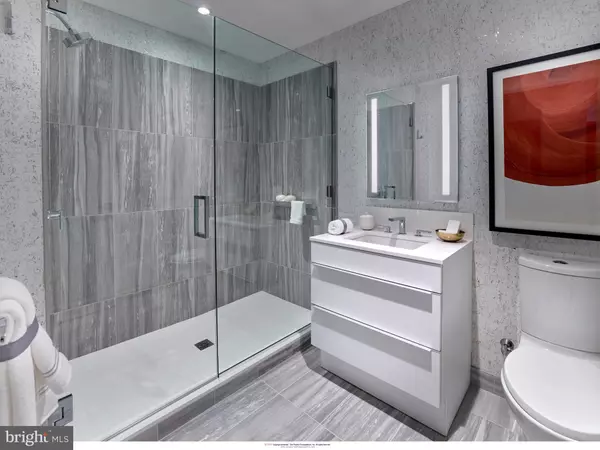
2 Beds
2 Baths
1,730 SqFt
2 Beds
2 Baths
1,730 SqFt
Key Details
Property Type Condo
Sub Type Condo/Co-op
Listing Status Active
Purchase Type For Sale
Square Footage 1,730 sqft
Price per Sqft $850
Subdivision Avenue Of The Arts
MLS Listing ID PAPH2347736
Style Contemporary
Bedrooms 2
Full Baths 2
Condo Fees $1,802/mo
HOA Y/N N
Abv Grd Liv Area 1,730
Originating Board BRIGHT
Year Built 2022
Annual Tax Amount $2,772
Tax Year 2023
Property Description
This maintenance-free, move-in ready, home offers high-end interior design, resort amenities and white gloves services. Tax abatement is available. Whether you're a busy professional, retiree or globe trotter, 804 is a MUST SEE!
Arthaus impresses from the moment you enter. The tall solid wood door with elegant hardware sets the stage, leading to a spacious, light-filled foyer with the large coat closet and convenient hallway bath and laundry room facilities. The great room offers views of the city featuring a blended kitchen, living and dining space with soaring ceilings, floor to ceiling windows, wide-plank Havwood flooring and a weather-protected walk out balcony. Drenched in natural light this space is bright, airy, and feels twice its size on paper.
The chef's kitchen is everything you need for hosting, with a large center island that seats four. The two tone kitchen cabinetry by Poggenpohl are polar white/Tennesse Nussbaum and the countertops Super white quartz with matching backsplash. The high-end, stainless appliance package includes: Wolf, Bosch, Sub-Zero and Asko appliances and door fronts have been fully integrated into the cabinet design for a seamless look.
The primary suite and guest bedroom are on the west side of the condominium.
The guest bedroom is a quiet retreat for visiting guests with gorgeous Kimmel Center views and walk-in closet. The full bath in the hallway is finished with porcelain Calacatta tile floors, super white quartz countertops, and polar white matte Poggenpohl cabinets. The spacious Owner's suite is wrapped in 10' floor-to-ceiling windows and features two step-in closets. A Badeloft soak-in tub, double vanity with Robern mirrors and super white quartz marble, Contempo white marble floors and shower tile, and a Kohler toilet closet complete the best-in-class bathroom package.
Arthaus is a modern masterpiece crafted by renowned developer Carl Dranoff, designed by Kohn Pedersen Fox and built by Intech Construction. Its architecture and amenities prioritize wellness and well-being, from the stunning Monet-inspired mosaic in the lobby to the private resort on the 6th and 7th floors, featuring a pool, fitness facilities, spa, salon, pet park, outdoor terraces, lawns, gardens and more. White glove services include 24-doorman, concierge, chauffeured town car and car valet.
This home comes with 1 parking license. With the 10-year tax abatement annual real estate taxes are approximately $2,772.
Location
State PA
County Philadelphia
Area 19107 (19107)
Zoning CMX-5
Direction West
Rooms
Other Rooms Living Room, Primary Bedroom, Kitchen, Bedroom 1, Laundry, Bathroom 2, Primary Bathroom
Main Level Bedrooms 2
Interior
Interior Features Built-Ins, Carpet, Kitchen - Island, Sprinkler System, Bathroom - Soaking Tub, Upgraded Countertops, Walk-in Closet(s), Wood Floors, Other, Combination Dining/Living, Floor Plan - Open, Primary Bath(s)
Hot Water Electric
Heating Central, Heat Pump(s)
Cooling Central A/C, Programmable Thermostat
Flooring Partially Carpeted, Hardwood
Equipment Built-In Microwave, Cooktop, Dishwasher, Disposal, Dryer - Front Loading, Dual Flush Toilets, Energy Efficient Appliances, Icemaker, Oven - Single, Trash Compactor, Washer - Front Loading, Dryer - Electric, Washer
Fireplace N
Window Features Double Pane,Energy Efficient,Low-E
Appliance Built-In Microwave, Cooktop, Dishwasher, Disposal, Dryer - Front Loading, Dual Flush Toilets, Energy Efficient Appliances, Icemaker, Oven - Single, Trash Compactor, Washer - Front Loading, Dryer - Electric, Washer
Heat Source Electric
Laundry Dryer In Unit, Washer In Unit
Exterior
Exterior Feature Balcony
Parking Features Covered Parking, Garage - Front Entry
Garage Spaces 140.0
Utilities Available Cable TV Available, Electric Available, Natural Gas Available
Amenities Available Club House, Concierge, Elevator, Fitness Center, Meeting Room, Pool - Indoor, Laundry Facilities, Library, Sauna
Water Access N
Roof Type Flat
Accessibility Accessible Switches/Outlets
Porch Balcony
Total Parking Spaces 140
Garage Y
Building
Story 1
Unit Features Hi-Rise 9+ Floors
Sewer Public Sewer
Water Public
Architectural Style Contemporary
Level or Stories 1
Additional Building Above Grade
Structure Type 9'+ Ceilings
New Construction Y
Schools
Elementary Schools Gen. George A. Mccall School
Middle Schools Gen. George A. Mccall School
High Schools South Philadelphia
School District The School District Of Philadelphia
Others
Pets Allowed Y
HOA Fee Include Air Conditioning,All Ground Fee,Common Area Maintenance,Gas,Heat,Insurance,Fiber Optics Available,Management,Sewer,Snow Removal,Alarm System,Water,Pool(s)
Senior Community No
Tax ID 888000887
Ownership Condominium
Security Features 24 hour security,Carbon Monoxide Detector(s),Desk in Lobby,Doorman,Exterior Cameras,Intercom,Main Entrance Lock,Monitored,Resident Manager,Sprinkler System - Indoor,Surveillance Sys
Acceptable Financing Cash
Listing Terms Cash
Financing Cash
Special Listing Condition Standard
Pets Allowed Cats OK, Dogs OK, Size/Weight Restriction, Breed Restrictions


"My job is to find and attract mastery-based agents to the office, protect the culture, and make sure everyone is happy! "






