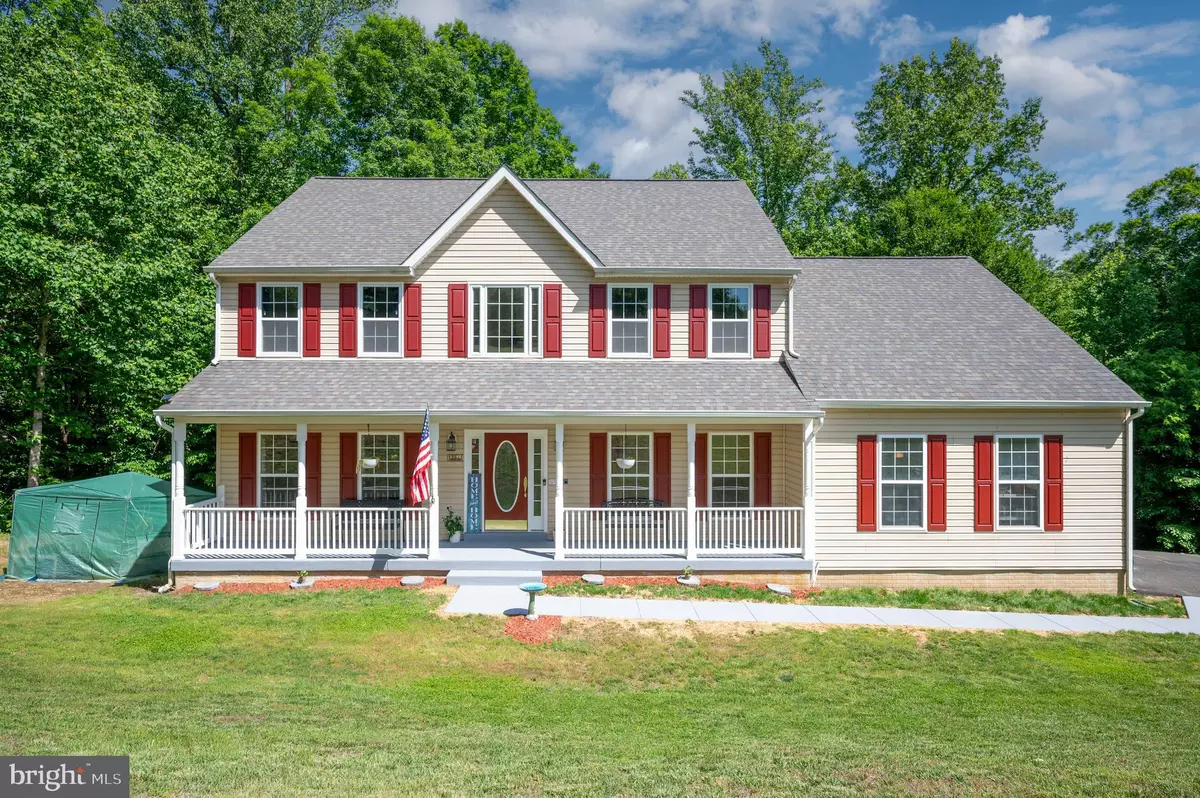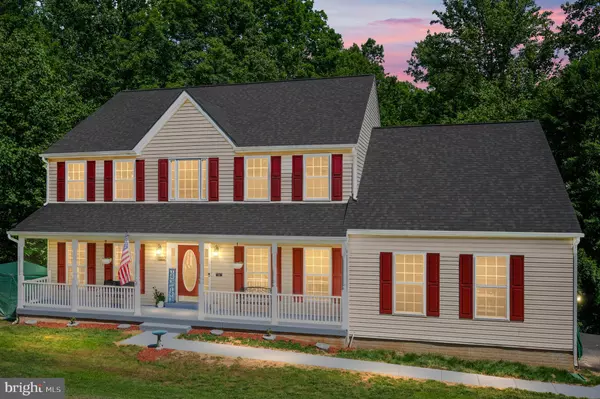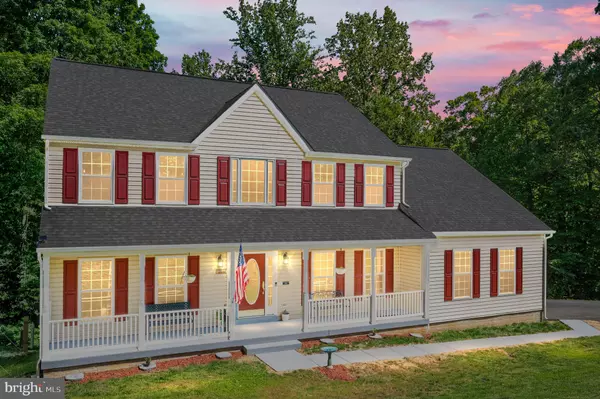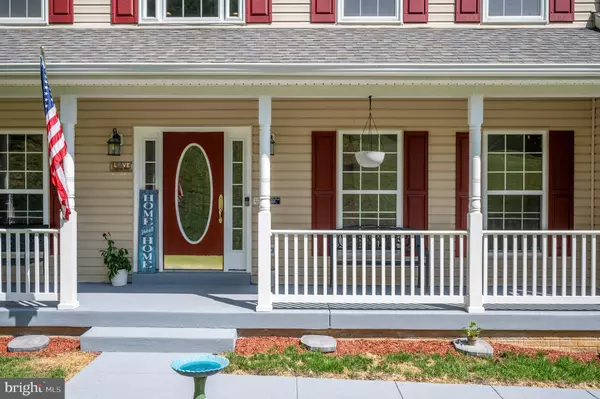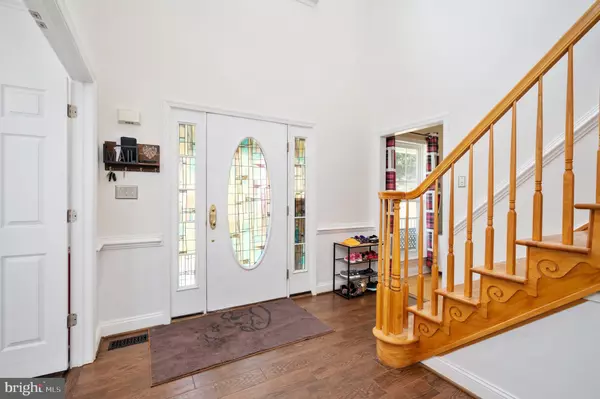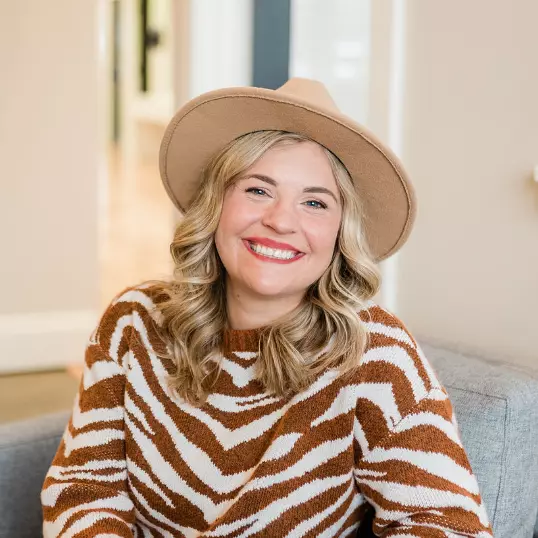
4 Beds
3 Baths
4,218 SqFt
4 Beds
3 Baths
4,218 SqFt
Key Details
Property Type Single Family Home
Sub Type Detached
Listing Status Active
Purchase Type For Sale
Square Footage 4,218 sqft
Price per Sqft $151
Subdivision Poplar Hills
MLS Listing ID VAST2031198
Style Colonial
Bedrooms 4
Full Baths 2
Half Baths 1
HOA Fees $173/qua
HOA Y/N Y
Abv Grd Liv Area 4,218
Originating Board BRIGHT
Year Built 2002
Annual Tax Amount $4,843
Tax Year 2024
Lot Size 1.840 Acres
Acres 1.84
Property Description
Conveniently located just 3 miles from the VRE/Amtrack Station, commuting is a breeze, making this residence a commuter's dream. Step inside to discover a spacious open floor plan adorned with exquisite wood and tile floors, accentuated by fresh paint and elegant architectural touches throughout.
The main level features formal living and dining areas, along with a versatile study for remote work or relaxation. The heart of the home lies in the expansive gourmet kitchen, replete with upgraded cabinets, granite countertops, a sizable center island, and a built-in desk. Enjoy casual meals in the sunlit breakfast nook, seamlessly flowing into the family room, where a cozy gas fireplace and built-in media cabinets create an inviting ambiance.
Retreat to the lavish master suite, boasting a generous walk-in closet and a luxurious spa bath, offering the ultimate in relaxation and rejuvenation. Three additional spacious bedrooms and two baths on the upper level ensure ample space for family and guests.
Unwind in the semi-finished walk-out basement, featuring large windows that flood the space with natural light, perfect for crafting a future great room, gym, or additional bedroom. Outside, a sprawling deck spans the width of the home, ideal for alfresco dining and entertainment.
Additional highlights include an oversized 2-car garage, extended paved driveway, newer roof, HVAC, and water heater. With excellent schools nearby and proximity to Quantico, this home offers both convenience and serenity.
Embrace outdoor adventure with easy access to the scenic Crow's Nest Nature Preserve, where kayaking, fishing, hiking, and boating along the Potomac River await. Nearby Aquia Landing Park provides further recreational opportunities, ensuring endless enjoyment of nature's beauty.
dcr.virginia.gov/natural-heritage/natural-area-preserves/crowsnest
Location
State VA
County Stafford
Zoning A2
Rooms
Other Rooms Living Room, Dining Room, Primary Bedroom, Bedroom 2, Bedroom 3, Bedroom 4, Kitchen, Family Room, Foyer, Breakfast Room, Mud Room, Office, Bathroom 2, Primary Bathroom
Basement Daylight, Full, Heated, Improved, Interior Access, Rear Entrance, Rough Bath Plumb, Space For Rooms, Walkout Level, Windows, Partially Finished
Interior
Interior Features Family Room Off Kitchen, Kitchen - Table Space, Dining Area, Built-Ins, Primary Bath(s), Floor Plan - Open, Breakfast Area, Carpet, Chair Railings, Floor Plan - Traditional, Formal/Separate Dining Room, Kitchen - Gourmet, Kitchen - Island, Pantry, Bathroom - Soaking Tub, Upgraded Countertops, Water Treat System, Walk-in Closet(s), Wood Floors
Hot Water Natural Gas
Heating Forced Air
Cooling Ceiling Fan(s), Central A/C
Flooring Hardwood, Ceramic Tile, Carpet
Fireplaces Number 1
Fireplaces Type Fireplace - Glass Doors
Equipment Washer/Dryer Hookups Only, Dishwasher, Disposal, Exhaust Fan, Icemaker, Microwave, Oven/Range - Gas, Refrigerator, Cooktop - Down Draft, Dryer, Energy Efficient Appliances, ENERGY STAR Refrigerator, Oven - Self Cleaning, Stainless Steel Appliances, Water Heater, ENERGY STAR Dishwasher, Oven - Double, Oven - Wall, Washer - Front Loading, Dryer - Front Loading, Cooktop
Fireplace Y
Window Features Bay/Bow,Double Hung,Double Pane,Energy Efficient,Insulated,Low-E,Screens,Vinyl Clad
Appliance Washer/Dryer Hookups Only, Dishwasher, Disposal, Exhaust Fan, Icemaker, Microwave, Oven/Range - Gas, Refrigerator, Cooktop - Down Draft, Dryer, Energy Efficient Appliances, ENERGY STAR Refrigerator, Oven - Self Cleaning, Stainless Steel Appliances, Water Heater, ENERGY STAR Dishwasher, Oven - Double, Oven - Wall, Washer - Front Loading, Dryer - Front Loading, Cooktop
Heat Source Natural Gas, Propane - Leased
Laundry Main Floor
Exterior
Exterior Feature Deck(s), Patio(s), Porch(es)
Parking Features Garage Door Opener
Garage Spaces 2.0
Utilities Available Under Ground, Cable TV, Propane
Amenities Available Beach, Boat Dock/Slip, Boat Ramp, Common Grounds, Jog/Walk Path, Newspaper Service, Pier/Dock
Water Access Y
Water Access Desc Canoe/Kayak,Fishing Allowed,Boat - Powered
View Trees/Woods
Roof Type Architectural Shingle
Accessibility 36\"+ wide Halls
Porch Deck(s), Patio(s), Porch(es)
Attached Garage 2
Total Parking Spaces 2
Garage Y
Building
Lot Description Backs to Trees, Landscaping, Private, Sloping
Story 3
Foundation Concrete Perimeter
Sewer Septic = # of BR
Water Conditioner, Filter, Well
Architectural Style Colonial
Level or Stories 3
Additional Building Above Grade, Below Grade
Structure Type 9'+ Ceilings,2 Story Ceilings
New Construction N
Schools
Elementary Schools Stafford
Middle Schools Stafford
High Schools Brooke Point
School District Stafford County Public Schools
Others
HOA Fee Include Trash,Common Area Maintenance
Senior Community No
Tax ID 40B 1 26
Ownership Fee Simple
SqFt Source Estimated
Acceptable Financing FHA, Conventional, Cash, VA, VHDA
Listing Terms FHA, Conventional, Cash, VA, VHDA
Financing FHA,Conventional,Cash,VA,VHDA
Special Listing Condition Standard


"My job is to find and attract mastery-based agents to the office, protect the culture, and make sure everyone is happy! "

