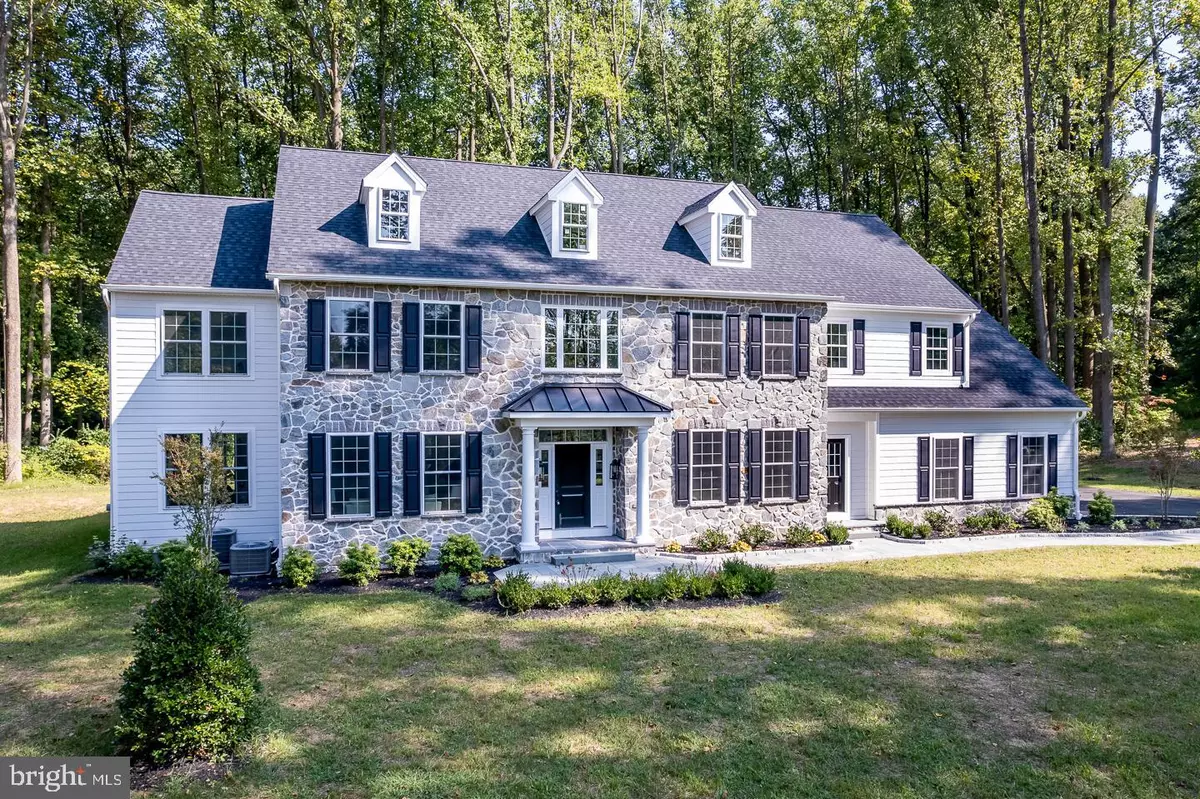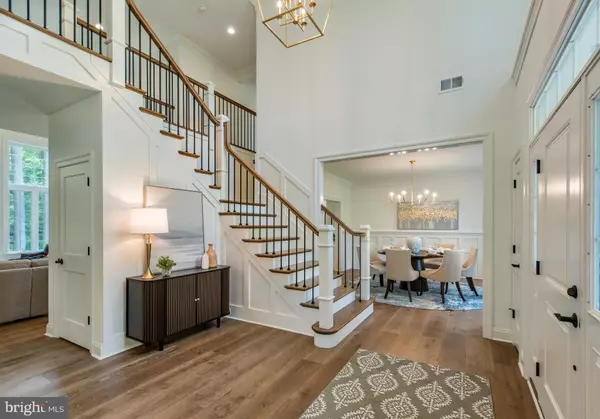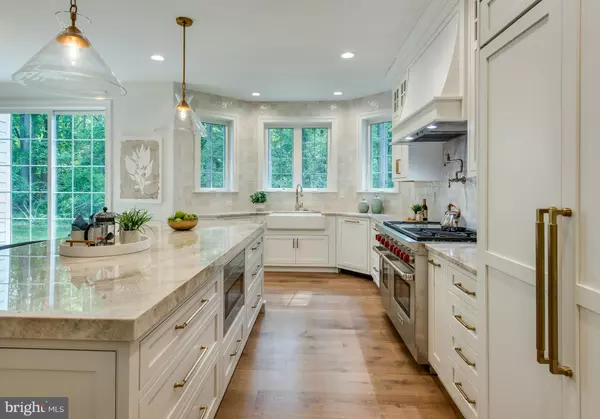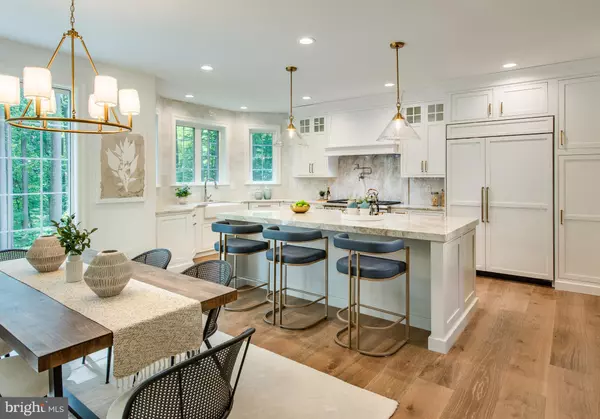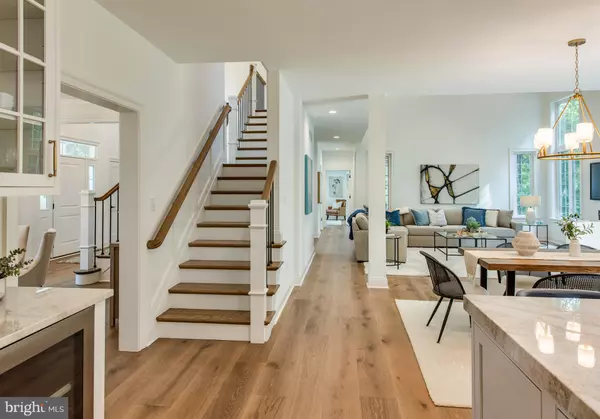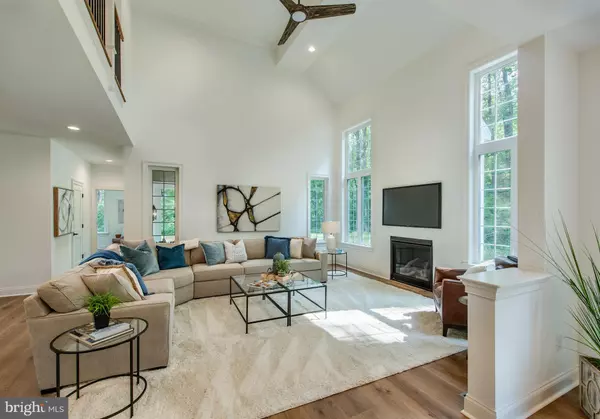5 Beds
4 Baths
4,400 SqFt
5 Beds
4 Baths
4,400 SqFt
Key Details
Property Type Single Family Home
Sub Type Detached
Listing Status Active
Purchase Type For Sale
Square Footage 4,400 sqft
Price per Sqft $430
Subdivision None Available
MLS Listing ID PADE2073796
Style Colonial
Bedrooms 5
Full Baths 3
Half Baths 1
HOA Y/N N
Abv Grd Liv Area 4,400
Originating Board BRIGHT
Year Built 2024
Annual Tax Amount $3,776
Tax Year 2024
Lot Size 2.000 Acres
Acres 2.0
Lot Dimensions 300.00 x 350.00
Property Description
the best location! Immediate occupancy. Design features by award winning design firm Z.
Domus of Malvern and state of the art architecture by McIntyre & Capron create a winning
combination for this stunning home perfectly poised on a gorgeous lot. Ideally situated between
Newtown Square, West Chester and Media you will enjoy the convenience of being able to
easily get to all of your favorite restaurants, shopping & cultural events. The building team of Ed
Walsh and Matt Walsh (Westfield Construction) who have expertly crafted over 1,000 homes
have painstakingly installed the finest finishes throughout this luxurious home. Plumbing
fixtures include Rohl, Brizo and Kohler. The fabulous kitchen was designed and custom built by
Chester County Kitchens and incudes a 48” Wolf Gas Range, 48” Subzero, Bosch Dishwasher,
Microwave drawer with auto open/close with sensor cook, reheat & popcorn, new melt, soften
& warm settings. Plus a beverage center/butlers pantry with secure door lock and digital
temperature controls. The millwork presented in each room is impressive and custom built on
site. There are many special features to fall in love with, the lavish primary suite with oversized
shower and elegant Rohl fixtures, the spacious second floor laundry room with custom
cabinetry, the covered rear porch ideally situated off of the study (my personal favorite) and
the impressive two story family room with enchanting views of the rear yard. An wait, there is much more! Custom cubbies in the family entry/mud room; stately hardwood floors throughout the first floor, the ideal location for the study with sliding glass doors out to a covered slate patio and custom ceiling, hardwood floors and tray ceiling in the primary suite. And just wait until you see the gorgeous countertops in the kitchen and bathrooms...absolutely stunning! Stop by and
experience this unbelievable home that will be treasured for years to come!
Location
State PA
County Delaware
Area Edgmont Twp (10419)
Zoning RESIDENTIAL
Rooms
Basement Daylight, Full
Interior
Interior Features Additional Stairway, Built-Ins, Butlers Pantry, Carpet, Chair Railings, Crown Moldings, Family Room Off Kitchen, Floor Plan - Open, Formal/Separate Dining Room, Kitchen - Eat-In, Kitchen - Gourmet, Kitchen - Island, Pantry, Recessed Lighting, Wainscotting, Walk-in Closet(s), Wood Floors
Hot Water Propane
Heating Forced Air
Cooling Central A/C
Equipment Dishwasher, Disposal, Microwave, Oven - Wall, Six Burner Stove, Stainless Steel Appliances
Appliance Dishwasher, Disposal, Microwave, Oven - Wall, Six Burner Stove, Stainless Steel Appliances
Heat Source Propane - Leased
Exterior
Parking Features Garage - Side Entry
Garage Spaces 3.0
Utilities Available Cable TV, Propane
Water Access N
Accessibility None
Attached Garage 3
Total Parking Spaces 3
Garage Y
Building
Lot Description Backs - Open Common Area, Rural
Story 2
Foundation Concrete Perimeter
Sewer On Site Septic
Water Well
Architectural Style Colonial
Level or Stories 2
Additional Building Above Grade
New Construction Y
Schools
Elementary Schools Glenwood
Middle Schools Springton Lake
High Schools Penncrest
School District Rose Tree Media
Others
Senior Community No
Tax ID 19-00-00029-05
Ownership Fee Simple
SqFt Source Estimated
Special Listing Condition Standard

"My job is to find and attract mastery-based agents to the office, protect the culture, and make sure everyone is happy! "

