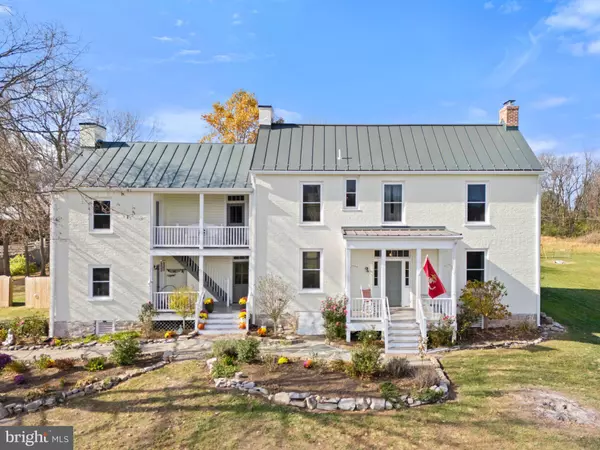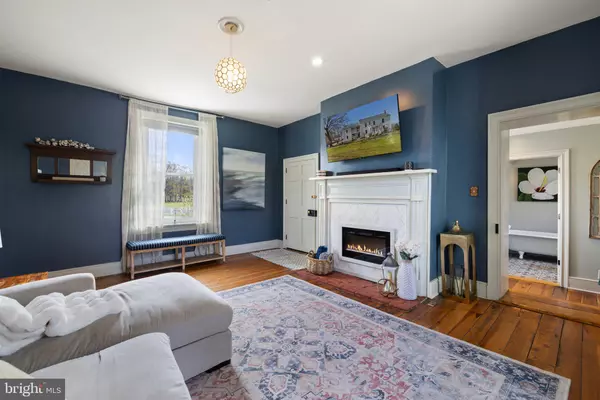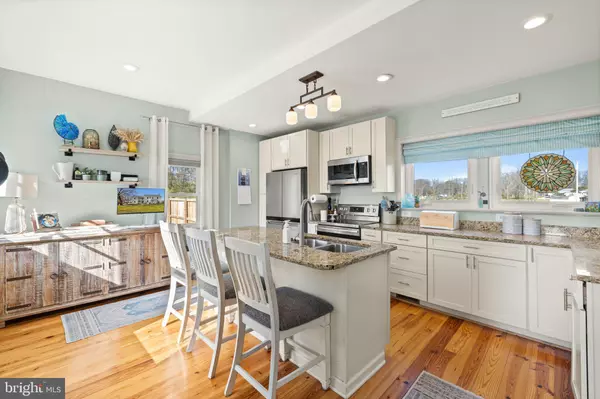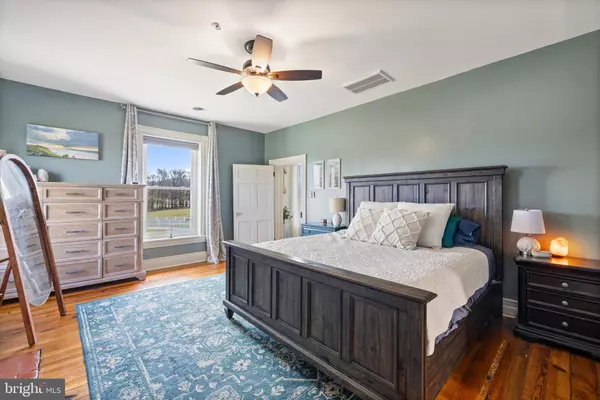4 Beds
3 Baths
3,180 SqFt
4 Beds
3 Baths
3,180 SqFt
Key Details
Property Type Single Family Home
Sub Type Detached
Listing Status Active
Purchase Type For Sale
Square Footage 3,180 sqft
Price per Sqft $251
Subdivision None Available
MLS Listing ID WVJF2014552
Style Colonial,Farmhouse/National Folk
Bedrooms 4
Full Baths 3
HOA Y/N N
Abv Grd Liv Area 3,180
Originating Board BRIGHT
Year Built 1790
Annual Tax Amount $3,887
Tax Year 2024
Lot Size 2.740 Acres
Acres 2.74
Property Description
Location
State WV
County Jefferson
Zoning 101
Rooms
Other Rooms Living Room, Dining Room, Primary Bedroom, Sitting Room, Bedroom 2, Bedroom 3, Bedroom 4, Kitchen, Foyer, Primary Bathroom, Full Bath
Basement Connecting Stairway, Interior Access, Outside Entrance, Partial, Unfinished, Walkout Stairs, Front Entrance
Main Level Bedrooms 1
Interior
Interior Features Additional Stairway, Bathroom - Soaking Tub, Bathroom - Tub Shower, Ceiling Fan(s), Chair Railings, Dining Area, Entry Level Bedroom, Floor Plan - Traditional, Formal/Separate Dining Room, Kitchen - Gourmet, Kitchen - Island, Primary Bath(s), Recessed Lighting, Stove - Wood, Upgraded Countertops, Walk-in Closet(s), Water Treat System, Window Treatments, Wood Floors
Hot Water Electric, Tankless
Heating Heat Pump - Electric BackUp, Zoned, Wood Burn Stove, Programmable Thermostat
Cooling Central A/C, Ceiling Fan(s), Zoned, Programmable Thermostat
Flooring Ceramic Tile, Hardwood
Fireplaces Number 2
Fireplaces Type Electric, Flue for Stove, Insert, Mantel(s), Wood
Equipment Built-In Microwave, Dishwasher, Disposal, Dryer, Exhaust Fan, Icemaker, Oven/Range - Electric, Refrigerator, Stainless Steel Appliances, Washer, Water Conditioner - Owned, Water Heater - Tankless
Furnishings No
Fireplace Y
Window Features Casement,Double Hung,Screens,Vinyl Clad
Appliance Built-In Microwave, Dishwasher, Disposal, Dryer, Exhaust Fan, Icemaker, Oven/Range - Electric, Refrigerator, Stainless Steel Appliances, Washer, Water Conditioner - Owned, Water Heater - Tankless
Heat Source Electric, Wood
Laundry Dryer In Unit, Hookup, Upper Floor, Washer In Unit
Exterior
Exterior Feature Patio(s), Porch(es)
Fence Board, Panel, Partially, Privacy, Rear, Wire, Wood
Utilities Available Cable TV Available, Electric Available, Phone Available
Water Access N
View Garden/Lawn, Pasture, Street
Roof Type Metal
Street Surface Paved
Accessibility None
Porch Patio(s), Porch(es)
Road Frontage City/County
Garage N
Building
Lot Description Front Yard, Landscaping, Level, Rear Yard, Road Frontage, Rural, SideYard(s), Unrestricted
Story 2
Foundation Crawl Space, Stone
Sewer On Site Septic
Water Well
Architectural Style Colonial, Farmhouse/National Folk
Level or Stories 2
Additional Building Above Grade, Below Grade
Structure Type 9'+ Ceilings,Dry Wall,Plaster Walls
New Construction N
Schools
School District Jefferson County Schools
Others
Senior Community No
Tax ID 07 1000500000000
Ownership Fee Simple
SqFt Source Assessor
Security Features Carbon Monoxide Detector(s),Smoke Detector
Horse Property Y
Special Listing Condition Standard

"My job is to find and attract mastery-based agents to the office, protect the culture, and make sure everyone is happy! "






