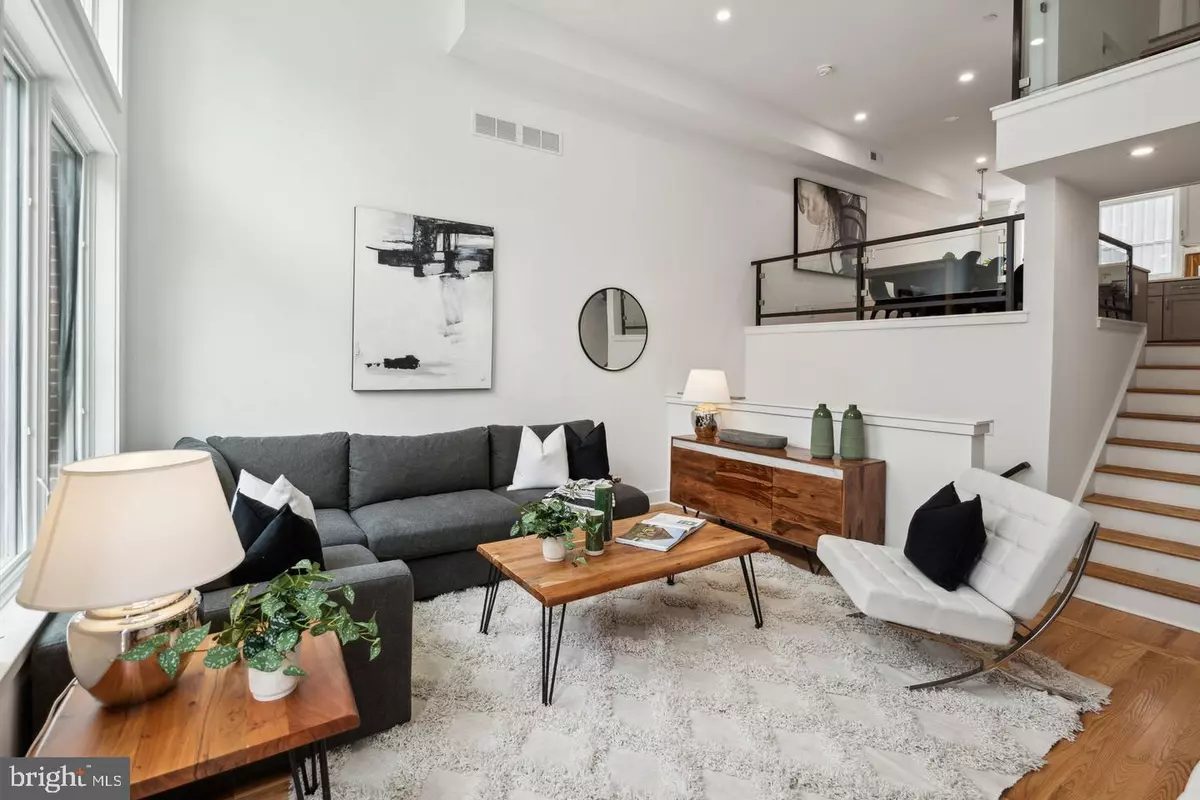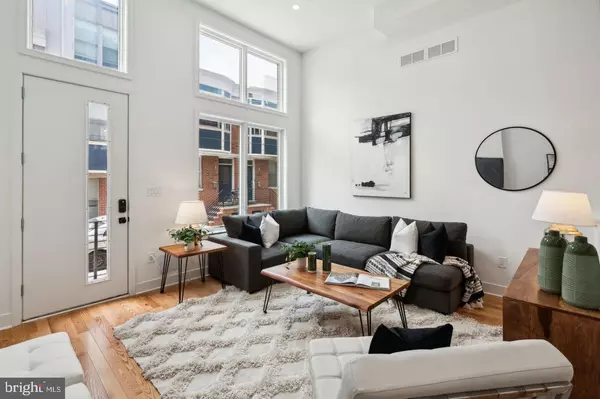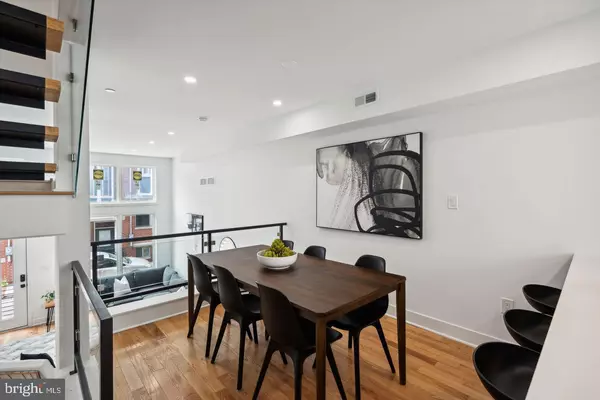
3 Beds
4 Baths
2,350 SqFt
3 Beds
4 Baths
2,350 SqFt
Key Details
Property Type Townhouse
Sub Type Interior Row/Townhouse
Listing Status Active
Purchase Type For Sale
Square Footage 2,350 sqft
Price per Sqft $287
Subdivision Point Breeze
MLS Listing ID PAPH2418480
Style Contemporary
Bedrooms 3
Full Baths 2
Half Baths 2
HOA Fees $85/mo
HOA Y/N Y
Abv Grd Liv Area 2,350
Originating Board BRIGHT
Year Built 2024
Annual Tax Amount $1,609
Tax Year 2024
Lot Size 633 Sqft
Acres 0.01
Property Description
Location
State PA
County Philadelphia
Area 19146 (19146)
Zoning PUD
Rooms
Basement Fully Finished
Interior
Hot Water Natural Gas
Heating Forced Air, Central, Zoned
Cooling Central A/C, Multi Units, Zoned
Inclusions Fridge, Oven/range, Dishwasher, Microwave
Equipment Dishwasher, Disposal, Energy Efficient Appliances, Microwave, Stove, Water Heater
Fireplace N
Appliance Dishwasher, Disposal, Energy Efficient Appliances, Microwave, Stove, Water Heater
Heat Source Natural Gas
Laundry Upper Floor
Exterior
Parking Features Covered Parking, Garage - Rear Entry, Garage Door Opener, Inside Access
Garage Spaces 1.0
Utilities Available Electric Available, Natural Gas Available, Cable TV, Water Available, Sewer Available
Water Access N
Accessibility None
Attached Garage 1
Total Parking Spaces 1
Garage Y
Building
Story 4
Foundation Concrete Perimeter
Sewer Public Sewer
Water Public
Architectural Style Contemporary
Level or Stories 4
Additional Building Above Grade, Below Grade
New Construction Y
Schools
School District The School District Of Philadelphia
Others
Pets Allowed Y
Senior Community No
Tax ID 361194070
Ownership Fee Simple
SqFt Source Assessor
Special Listing Condition Standard
Pets Allowed No Pet Restrictions


"My job is to find and attract mastery-based agents to the office, protect the culture, and make sure everyone is happy! "






