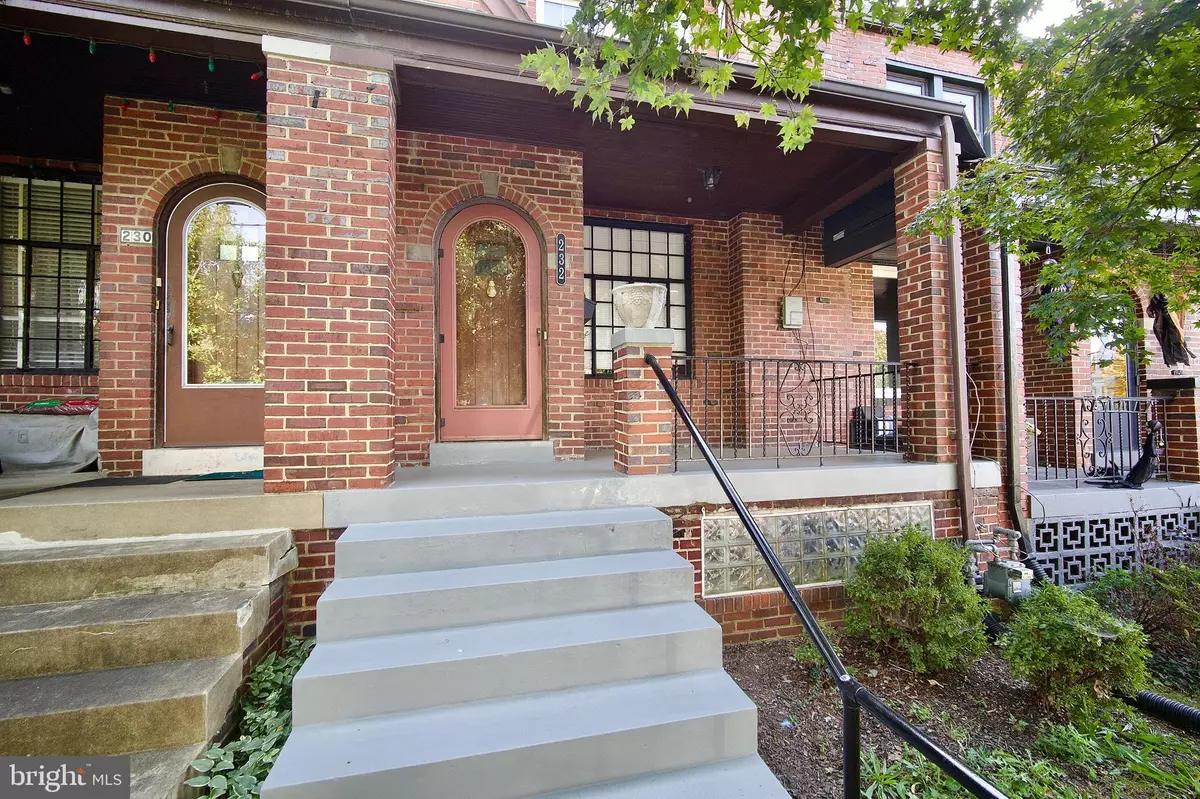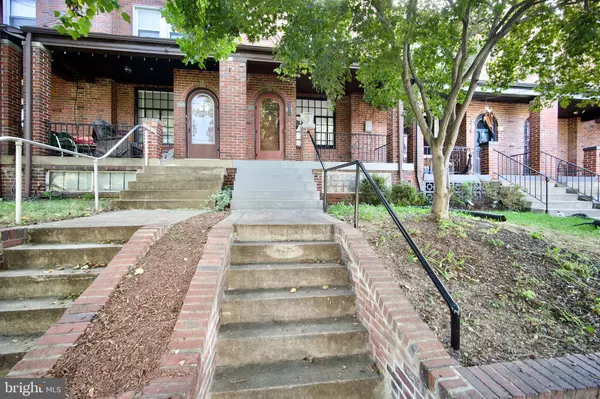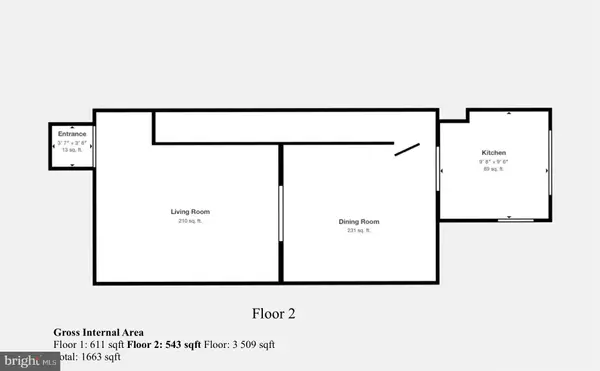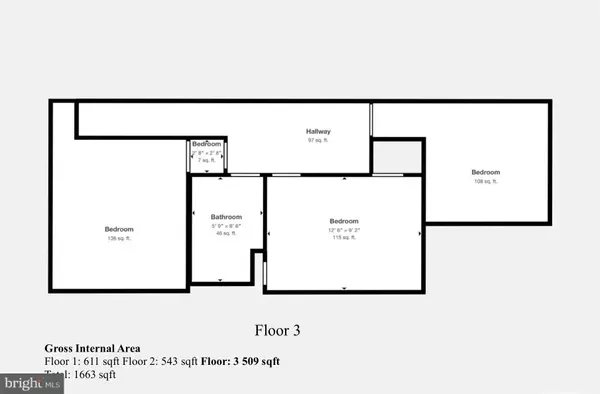
3 Beds
2 Baths
1,709 SqFt
3 Beds
2 Baths
1,709 SqFt
Key Details
Property Type Townhouse
Sub Type Interior Row/Townhouse
Listing Status Active
Purchase Type For Sale
Square Footage 1,709 sqft
Price per Sqft $351
Subdivision Petworth
MLS Listing ID DCDC2168492
Style Federal
Bedrooms 3
Full Baths 1
Half Baths 1
HOA Y/N N
Abv Grd Liv Area 1,248
Originating Board BRIGHT
Year Built 1934
Annual Tax Amount $3,658
Tax Year 2024
Lot Size 1,772 Sqft
Acres 0.04
Property Description
The residence features high ceilings, warm hardwood floors, and detailed moldings throughout, creating a welcoming atmosphere. The first floor includes a spacious living room, formal dining room, and a renovated kitchen. Upstairs, you'll find three bedrooms with a shared hall bath. The finished lower level offers additional space, ideal for an in-law suite or rec room, with interior and rear access, storage, and a utility/laundry room.
The home’s classic details, such as original archways, a large porch, and a skylight, add to its appeal. Outside, there’s a grassy front yard and the rare benefit of two off-street parking spaces. With its convenient location and potential for further personalization, this home offers the perfect balance of historic charm and modern living.
Location
State DC
County Washington
Zoning RESIDENTIAL
Rooms
Basement Connecting Stairway, Daylight, Partial, Heated, Improved, Interior Access, Outside Entrance, Partially Finished, Rear Entrance, Space For Rooms, Windows
Interior
Hot Water Other
Heating Hot Water
Cooling None
Fireplaces Number 2
Fireplace Y
Heat Source Natural Gas
Exterior
Water Access N
Accessibility None
Garage N
Building
Story 2
Foundation Other
Sewer No Septic System
Water Public
Architectural Style Federal
Level or Stories 2
Additional Building Above Grade, Below Grade
New Construction N
Schools
School District District Of Columbia Public Schools
Others
Senior Community No
Tax ID 3323//0007
Ownership Fee Simple
SqFt Source Assessor
Acceptable Financing Cash, Conventional, FHA, Private, VA, Other
Listing Terms Cash, Conventional, FHA, Private, VA, Other
Financing Cash,Conventional,FHA,Private,VA,Other
Special Listing Condition Standard


"My job is to find and attract mastery-based agents to the office, protect the culture, and make sure everyone is happy! "






