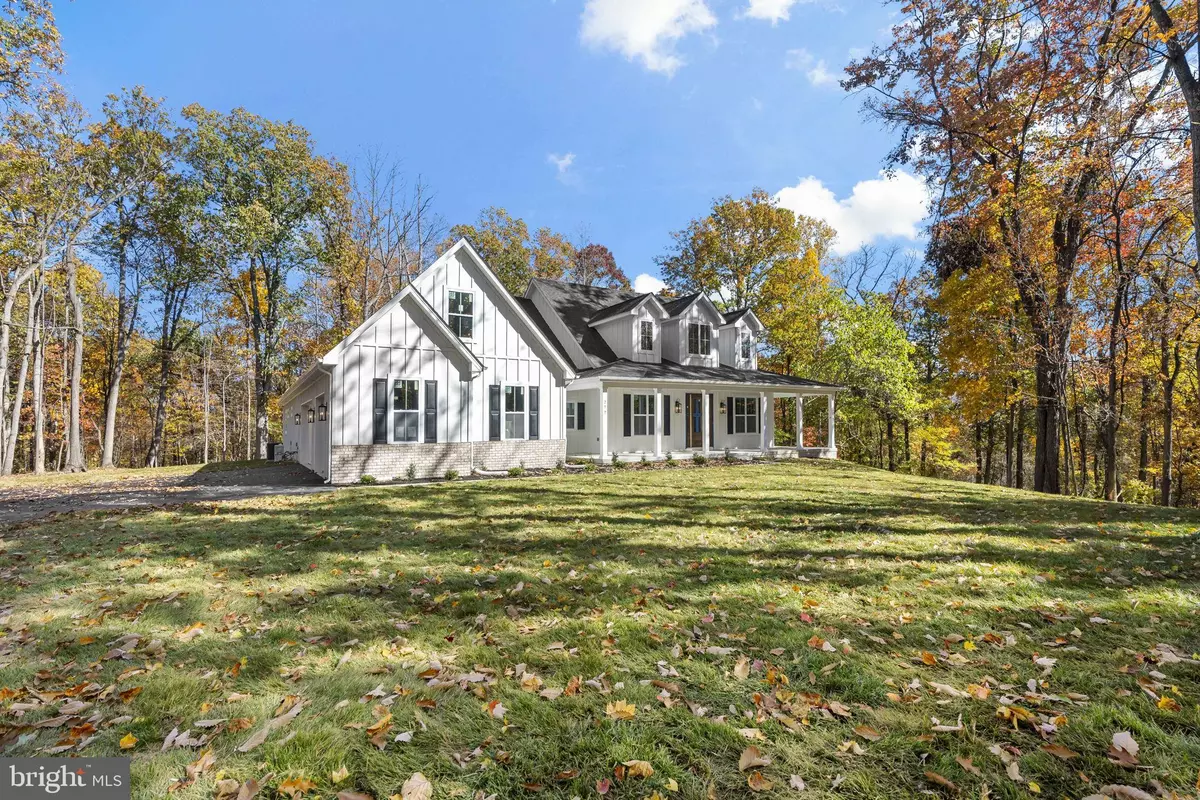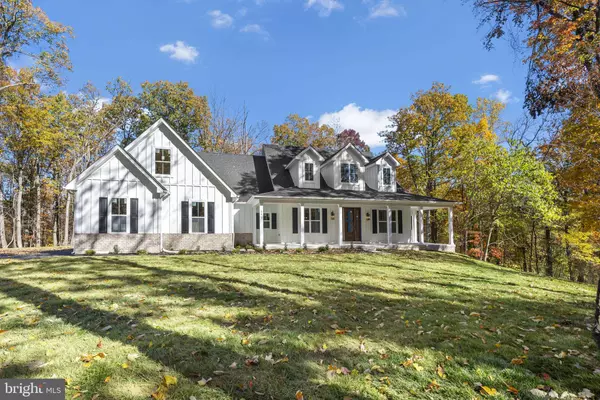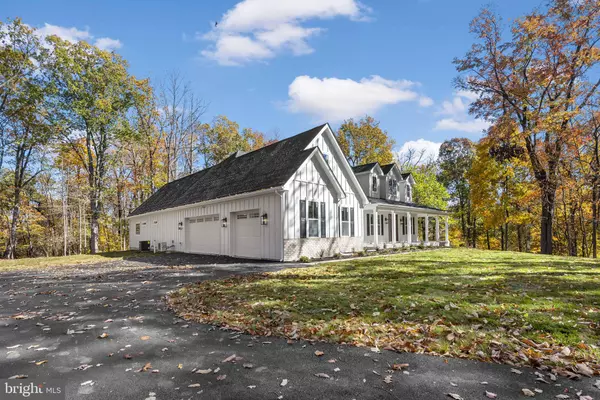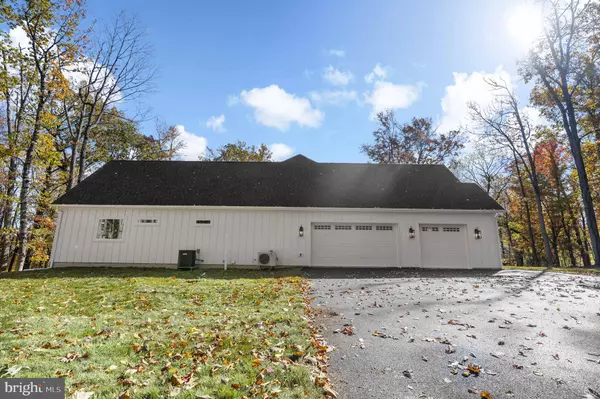
4 Beds
5 Baths
3,528 SqFt
4 Beds
5 Baths
3,528 SqFt
Key Details
Property Type Single Family Home
Sub Type Detached
Listing Status Pending
Purchase Type For Sale
Square Footage 3,528 sqft
Price per Sqft $340
Subdivision Mission Ridge
MLS Listing ID WVJF2014644
Style Cape Cod
Bedrooms 4
Full Baths 4
Half Baths 1
HOA Fees $577/ann
HOA Y/N Y
Abv Grd Liv Area 3,528
Originating Board BRIGHT
Year Built 2024
Tax Year 2024
Lot Size 8.229 Acres
Acres 8.23
Property Description
Nestled in the heart of nature, this newly constructed Cape Cod home combines timeless architectural charm with modern convenience. Positioned on over 8 acres of lush, wooded terrain, this property offers an unparalleled retreat for those seeking tranquility and privacy without sacrificing comfort.
As you approach the home, a picturesque driveway winds through towering trees, creating a welcoming sense of arrival. The Cape Cod's classic gabled roof, symmetrical façade, and dormer windows exude traditional elegance, while contemporary finishes lend a fresh and inviting aesthetic.
Step inside to discover a thoughtfully designed floor plan, where natural light pours through large windows, highlighting the beauty of the surrounding forest. The main level features an open-concept living space, perfect for both cozy family evenings and entertaining guests. A gourmet kitchen serves as the heart of the home, complete with sleek quartz countertops, custom cabinetry, stainless steel appliances, butlers pantry and a spacious island. Adjacent to the kitchen, a formal dining area and an inviting family room with a fireplace offer warmth and charm.
The primary suite, located on the first floor, is a sanctuary of comfort, boasting a spa-inspired en-suite bathroom with a soaking tub, walk-in shower, and dual vanity. A generous walk-in closet completes the space, ensuring convenience and luxury.
Upstairs, an additional bedroom/bonus room provides ample space for family or guests, with full bath convenience. This versatile room offers flexibility, whether you envision a home office, playroom, or media space.
Outside, the expansive property provides endless opportunities to connect with nature. Explore through the wooded acreage, create outdoor living areas, or simply enjoy the serenity of your private retreat. Despite its secluded feel, this home is conveniently located within a short drive of local amenities, schools, and shopping.
This Cape Cod masterpiece blends the best of traditional craftsmanship, modern amenities, and natural beauty. Whether you're searching for a forever home or a weekend getaway, this property offers a rare chance to enjoy the best of both worlds—elegant living surrounded by the tranquility of 8+ wooded acres.
Garage has plenty of room and storage. 816 square feet insulated, painted trimmed and finished floor. This house will please the most discerning taste.
Don't miss the opportunity to make this extraordinary home yours!
Location
State WV
County Jefferson
Zoning R
Rooms
Basement Daylight, Partial, Connecting Stairway, Full, Heated, Interior Access, Outside Entrance, Poured Concrete, Side Entrance, Space For Rooms, Unfinished, Walkout Level
Main Level Bedrooms 4
Interior
Hot Water Electric
Heating Heat Pump(s)
Cooling Central A/C, Ceiling Fan(s)
Flooring Carpet, Luxury Vinyl Plank, Ceramic Tile
Fireplaces Number 2
Fireplaces Type Gas/Propane
Equipment Built-In Microwave, Dishwasher, Microwave, Oven - Double, Oven - Wall, Oven/Range - Gas, Range Hood, Refrigerator, Stainless Steel Appliances
Fireplace Y
Appliance Built-In Microwave, Dishwasher, Microwave, Oven - Double, Oven - Wall, Oven/Range - Gas, Range Hood, Refrigerator, Stainless Steel Appliances
Heat Source Electric
Laundry Hookup, Main Floor
Exterior
Parking Features Additional Storage Area, Garage - Side Entry, Garage Door Opener, Inside Access, Oversized
Garage Spaces 9.0
Utilities Available Under Ground
Water Access N
Roof Type Architectural Shingle
Accessibility None
Attached Garage 3
Total Parking Spaces 9
Garage Y
Building
Lot Description Trees/Wooded
Story 3
Foundation Passive Radon Mitigation, Concrete Perimeter, Slab
Sewer Septic = # of BR
Water Well
Architectural Style Cape Cod
Level or Stories 3
Additional Building Above Grade, Below Grade
New Construction Y
Schools
School District Jefferson County Schools
Others
Senior Community No
Tax ID NO TAX RECORD
Ownership Fee Simple
SqFt Source Estimated
Horse Property N
Special Listing Condition Standard


"My job is to find and attract mastery-based agents to the office, protect the culture, and make sure everyone is happy! "






