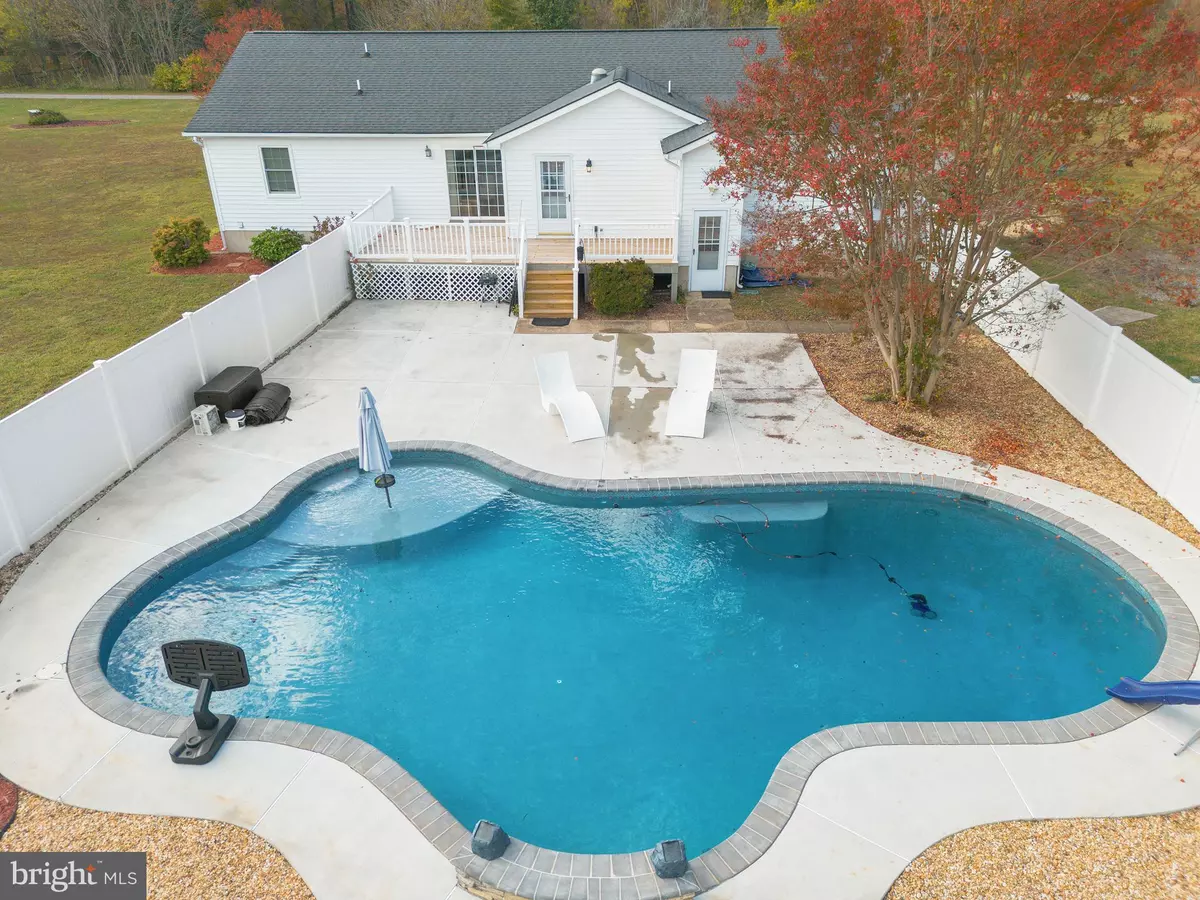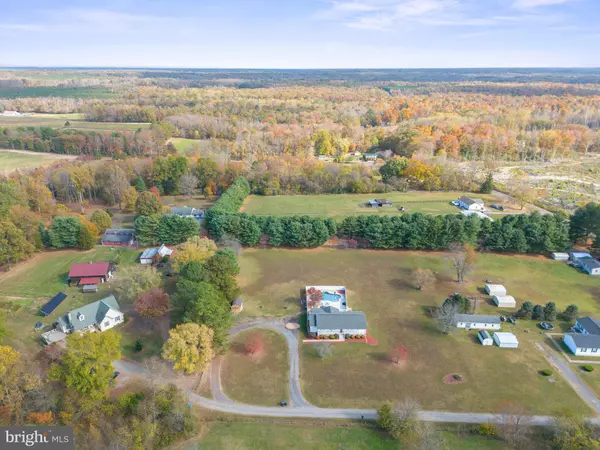5 Beds
3 Baths
3,926 SqFt
5 Beds
3 Baths
3,926 SqFt
Key Details
Property Type Single Family Home
Sub Type Detached
Listing Status Active
Purchase Type For Sale
Square Footage 3,926 sqft
Price per Sqft $175
Subdivision Walnut Hill
MLS Listing ID VAKG2005776
Style Ranch/Rambler
Bedrooms 5
Full Baths 3
HOA Y/N N
Abv Grd Liv Area 1,963
Originating Board BRIGHT
Year Built 1994
Annual Tax Amount $2,605
Tax Year 2022
Lot Size 2.469 Acres
Acres 2.47
Property Description
level possible in-law/rental suite with theater and bar and... so much more! 15617
Mockingbird Lane is truly one to see, folks.
Originally constructed in 1994 and totally enhanced under its current owners' care, this
residence includes four bedrooms (possible fifth in the basement!), three baths and
3,125 total square feet of living space. It sits on a flat and open 2.5-acre lot in King
George County.
Zooming in on the acreage, the front yard is a green expanse with fresh red mulch and
dots of rose bushes along its frontside adding that much more to the curb appeal. For
taking in the serene landscape, there is a white-column draped front porch. For parking,
there is a wraparound gravel driveway with a sidewalk segueing to the home's front
steps.
Out back, prepare for your entertainment utopia with a new, fenced in Gunite pool space
as the undeniable anchor! The pool space includes a tanning deck, water feature,
waterfall and so much more – your residence will be the place to be year-round! Beyond
the fenced-in pool area, the acreage continues with more flat green space as well as a
sizeable storage shed for lawn equipment and more.
The home itself is a stately white with black shutters and a popping red door. Inside, you
step foot into the spacious carpeted living room. The flooring throughout the main level
is a mix of carpet and medium brown wooden plank flooring. The level is super-
expansive – just when you think you've seen it all, there is more! Communal highlights
include the dining area (with access to the nearly 300 square-foot deck!); laundry room
with cabinetry aplenty; and kitchen. The kitchen includes quartz countertops, oak
cabinetry, a breakfast bar, tile backsplash and stainless-steel appliances (white
microwave).
Access to the primary bedroom is right off the living room (note the cool arched
entryway!) and... it is massive! It includes a giant walk-in closet and ensuite bath
complete with a jetted tub, stand-up shower, two-sink vanity and water closet. The
additional three main-level bedrooms and one full bath are accessible via a hall off the
dining area. Two of those bedrooms have a walk-in closet and the full bath includes a
tub/shower combo. For extra storage space, there is attic access.
The basement here may easily be its own in-law or rent-producing space, with a walk-
up exit! It includes all-new thick and plush carpet; a theater space (a 150-inch projector,
7-point surround system and more convey!); a bar with a newly installed sink, beverage
refrigerator and more; a hobby room/workspace; a big L-shaped room (possible
bedroom); and full bath with tub/shower combo.
Location-wise and for daily needs, there are options in King George and Dahlgren within
15 minutes. US-301 is within minutes, providing a straight shot to Maryland, DC and
Richmond, if desired. Downtown Fredericksburg is 30 minutes west. The home is
serviced by King George County Public Schools with Sealston Elementary, King George
Middle and King George High School as its designated spots.
Whether lounging in its super-sized primary suite, at its pool deck or within the lower-
level theater, 15617 Mockingbird Lane induces all the oooohs and ahhhhs. Book your
showing ASAP!
Location
State VA
County King George
Zoning A1
Rooms
Basement Full, Fully Finished, Outside Entrance
Main Level Bedrooms 4
Interior
Interior Features Breakfast Area, Ceiling Fan(s), Kitchen - Country, Kitchen - Eat-In, Primary Bath(s), Recessed Lighting, Upgraded Countertops, Walk-in Closet(s), Wood Floors
Hot Water Electric
Heating Heat Pump(s), Central
Cooling Central A/C, Heat Pump(s)
Equipment Built-In Microwave, Dishwasher, Disposal, Refrigerator, Stove
Fireplace N
Appliance Built-In Microwave, Dishwasher, Disposal, Refrigerator, Stove
Heat Source Electric
Exterior
Exterior Feature Patio(s), Deck(s)
Fence Vinyl
Pool Gunite, In Ground
Utilities Available Phone Available
Water Access N
View Pasture
Roof Type Shingle
Accessibility None
Porch Patio(s), Deck(s)
Garage N
Building
Lot Description Cleared, Front Yard, Level, Open, Rear Yard, Rural
Story 2
Foundation Crawl Space
Sewer On Site Septic
Water Well
Architectural Style Ranch/Rambler
Level or Stories 2
Additional Building Above Grade, Below Grade
New Construction N
Schools
Elementary Schools Sealston
Middle Schools King George
High Schools King George
School District King George County Public Schools
Others
Senior Community No
Tax ID 39 22M
Ownership Fee Simple
SqFt Source Assessor
Acceptable Financing Conventional, Cash, FHA, VA
Horse Property N
Listing Terms Conventional, Cash, FHA, VA
Financing Conventional,Cash,FHA,VA
Special Listing Condition Standard

"My job is to find and attract mastery-based agents to the office, protect the culture, and make sure everyone is happy! "






