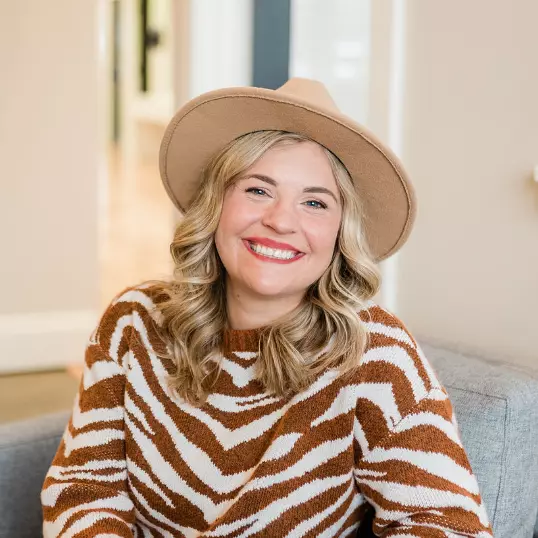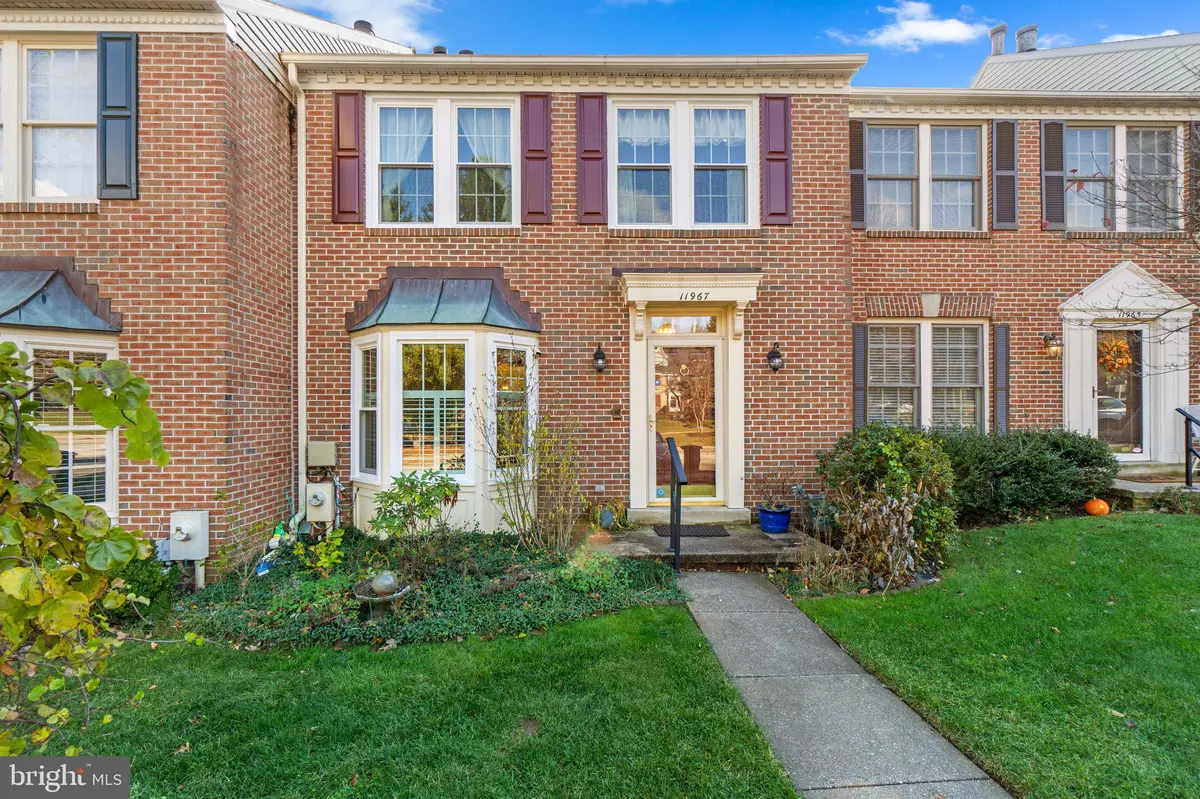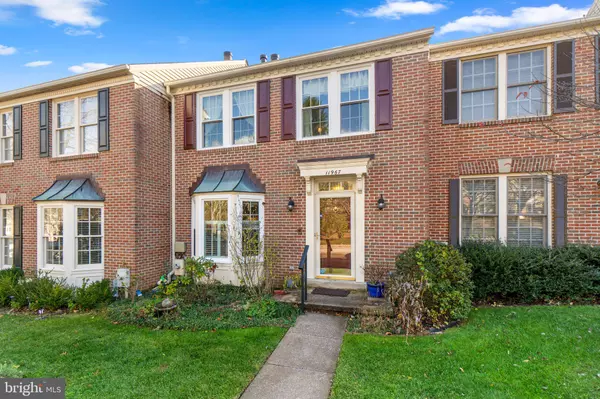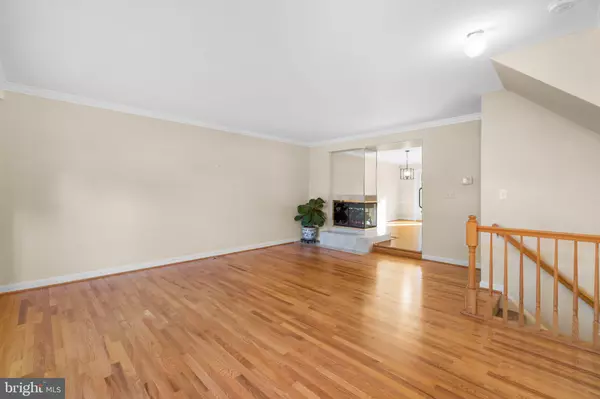
3 Beds
3 Baths
2,299 SqFt
3 Beds
3 Baths
2,299 SqFt
Key Details
Property Type Townhouse
Sub Type End of Row/Townhouse
Listing Status Pending
Purchase Type For Sale
Square Footage 2,299 sqft
Price per Sqft $212
Subdivision Chapel Gate
MLS Listing ID MDBC2113208
Style Traditional,Colonial
Bedrooms 3
Full Baths 2
Half Baths 1
HOA Fees $500/ann
HOA Y/N Y
Abv Grd Liv Area 1,672
Originating Board BRIGHT
Year Built 1990
Annual Tax Amount $4,695
Tax Year 2024
Lot Size 2,056 Sqft
Acres 0.05
Property Description
As you enter, you'll be greeted by an abundance of natural light pouring in through the large bay window. Gorgeous hardwood flooring with intricate inlays adds a touch of elegance to the open, inviting living space. The updated kitchen also features a bay window that looks out over the beautifully flat, private, and fully usable backyard – a serene retreat.
Step out onto the lovely deck off the dining room, perfect for entertaining or enjoying your morning coffee while taking in the view. This home offers not one, but two cozy fireplaces – one on the main level and another in the expansive basement.
The basement is an enormous space, limited only by your imagination, offering endless possibilities for customization. The top floor features a tranquil master suite, complete with vaulted ceilings, rear-facing views, and its own en suite bath. Two additional bedrooms and another full bathroom complete this level. Fresh, new carpet throughout adds a clean, updated feel to the home.
Don't miss the opportunity to make this beautiful townhouse yours. Come take a look and envision your next chapter in this wonderful home!
Location
State MD
County Baltimore
Zoning R
Rooms
Basement Fully Finished
Interior
Hot Water Electric
Heating Programmable Thermostat
Cooling Central A/C
Flooring Carpet, Solid Hardwood
Fireplaces Number 2
Fireplaces Type Wood, Gas/Propane
Equipment Dishwasher, Disposal, Cooktop, Oven - Double, Refrigerator, Range Hood, Washer, Dryer
Fireplace Y
Window Features ENERGY STAR Qualified
Appliance Dishwasher, Disposal, Cooktop, Oven - Double, Refrigerator, Range Hood, Washer, Dryer
Heat Source Electric
Laundry Basement, Has Laundry
Exterior
Exterior Feature Deck(s)
Water Access N
Roof Type Architectural Shingle
Accessibility None
Porch Deck(s)
Garage N
Building
Lot Description Backs to Trees, Private
Story 3
Foundation Other
Sewer Public Sewer
Water Public
Architectural Style Traditional, Colonial
Level or Stories 3
Additional Building Above Grade, Below Grade
New Construction N
Schools
Middle Schools Ridgely
High Schools Dulaney
School District Baltimore County Public Schools
Others
Senior Community No
Tax ID 04082100001949
Ownership Fee Simple
SqFt Source Assessor
Special Listing Condition Standard


"My job is to find and attract mastery-based agents to the office, protect the culture, and make sure everyone is happy! "






