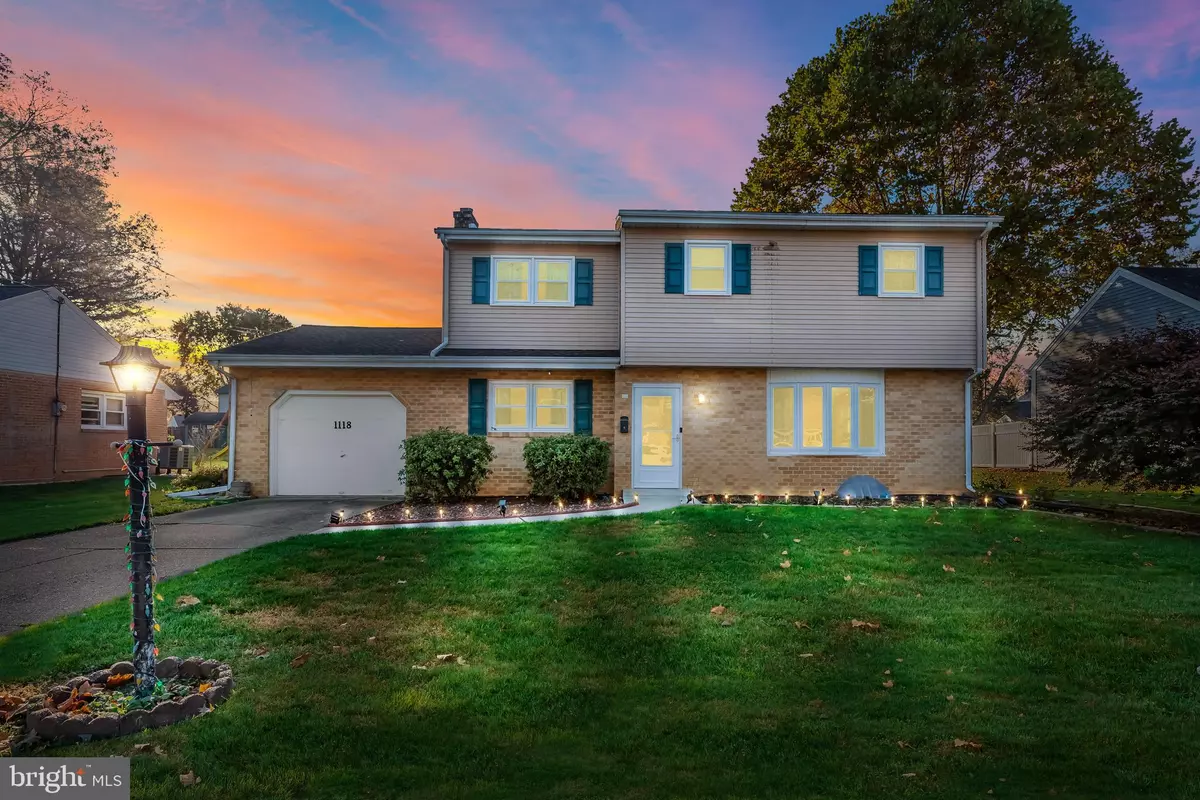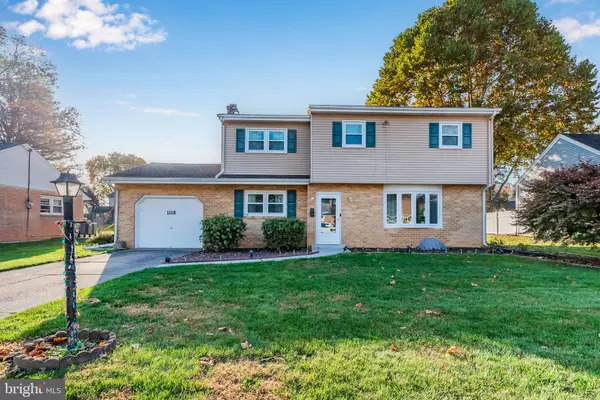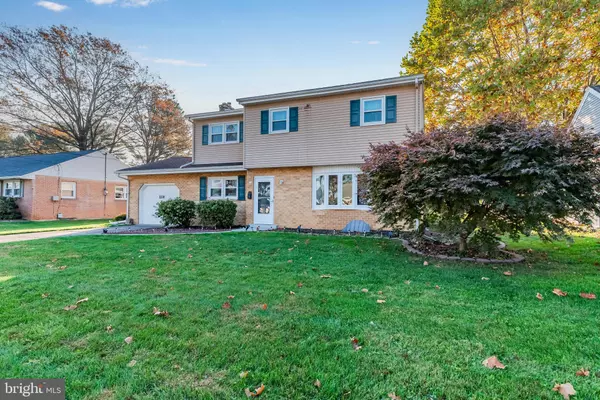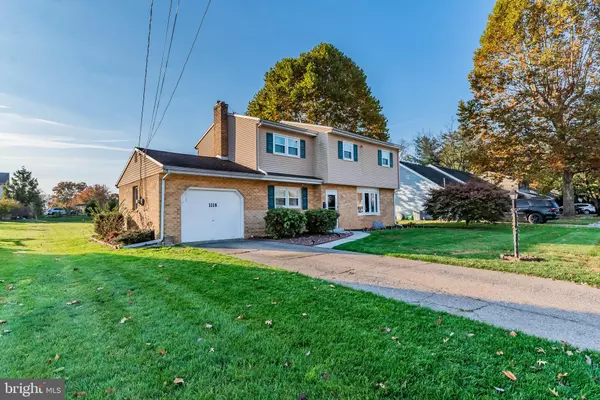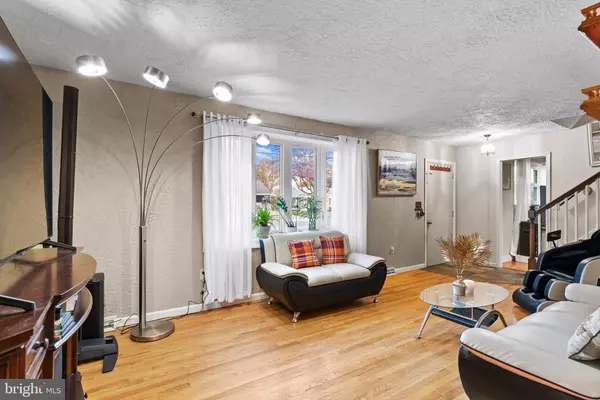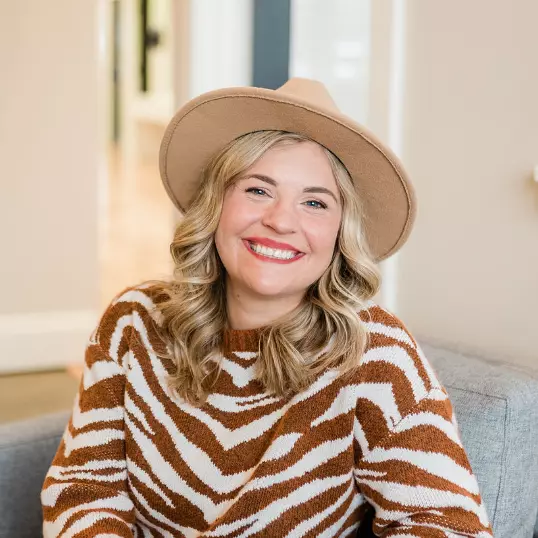
4 Beds
3 Baths
1,655 SqFt
4 Beds
3 Baths
1,655 SqFt
Key Details
Property Type Single Family Home
Sub Type Detached
Listing Status Active
Purchase Type For Sale
Square Footage 1,655 sqft
Price per Sqft $217
Subdivision Orchard Crest
MLS Listing ID PACB2037418
Style Colonial,Traditional
Bedrooms 4
Full Baths 2
Half Baths 1
HOA Y/N N
Abv Grd Liv Area 1,655
Originating Board BRIGHT
Year Built 1968
Annual Tax Amount $3,809
Tax Year 2024
Lot Size 0.310 Acres
Acres 0.31
Property Description
Step into the inviting kitchen with granite countertops that seamlessly blend style and functionality. The first floor features a convenient laundry room and a spacious family room complete with a fireplace and wood stove insert, perfect for cozy evenings. Enjoy the bright and airy sunroom, ideal for relaxation or entertaining.
The 2nd floor features 4 bedrooms and 2 full baths. The primary suite is a true retreat with a full bathroom and a generous walk-in closet.
This home is designed for modern living with classic charm, ready for you to make it your own. Don't miss this opportunity—schedule your showing today!
Location
State PA
County Cumberland
Area Mechanicsburg Boro (14416)
Zoning RESIDENTIAL
Rooms
Other Rooms Living Room, Dining Room, Primary Bedroom, Bedroom 2, Bedroom 3, Bedroom 4, Bedroom 5, Kitchen, Family Room, Den, Bedroom 1, Sun/Florida Room, Laundry, Other
Basement Poured Concrete, Full, Unfinished
Interior
Interior Features Formal/Separate Dining Room
Hot Water Natural Gas
Heating Forced Air
Cooling Central A/C
Fireplaces Number 1
Fireplaces Type Insert
Inclusions Stove, Refrigerator, Dishwasher
Equipment Dishwasher, Refrigerator, Stove
Fireplace Y
Window Features Bay/Bow,Double Pane,Insulated,Vinyl Clad,Replacement
Appliance Dishwasher, Refrigerator, Stove
Heat Source Natural Gas
Laundry Hookup, Main Floor
Exterior
Exterior Feature Patio(s)
Parking Features Garage Door Opener
Garage Spaces 1.0
Fence Other, Chain Link, Partially, Fully
Utilities Available Cable TV Available
Water Access N
Roof Type Fiberglass,Asphalt
Street Surface Black Top
Accessibility 2+ Access Exits
Porch Patio(s)
Road Frontage Boro/Township, City/County
Attached Garage 1
Total Parking Spaces 1
Garage Y
Building
Lot Description Level
Story 2
Foundation Block
Sewer Public Sewer
Water Public
Architectural Style Colonial, Traditional
Level or Stories 2
Additional Building Above Grade, Below Grade
New Construction N
Schools
High Schools Mechanicsburg Area
School District Mechanicsburg Area
Others
Senior Community No
Tax ID 17-24-0791-075
Ownership Fee Simple
SqFt Source Assessor
Acceptable Financing Conventional, VA, FHA, Cash
Listing Terms Conventional, VA, FHA, Cash
Financing Conventional,VA,FHA,Cash
Special Listing Condition Standard


"My job is to find and attract mastery-based agents to the office, protect the culture, and make sure everyone is happy! "

