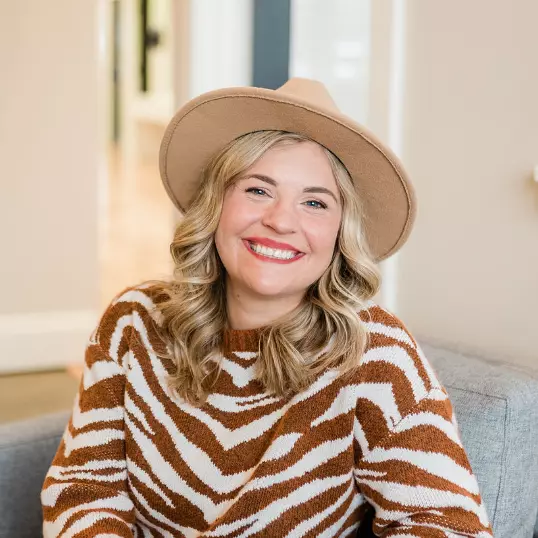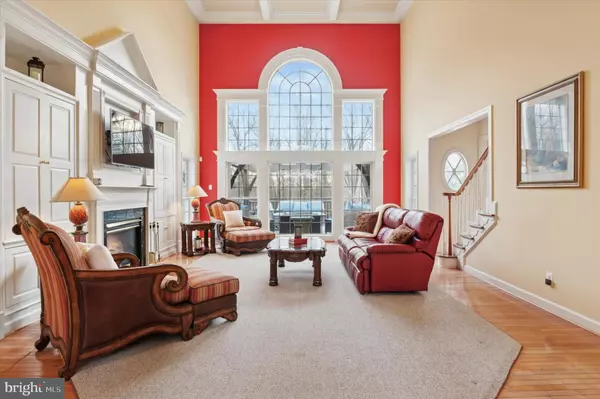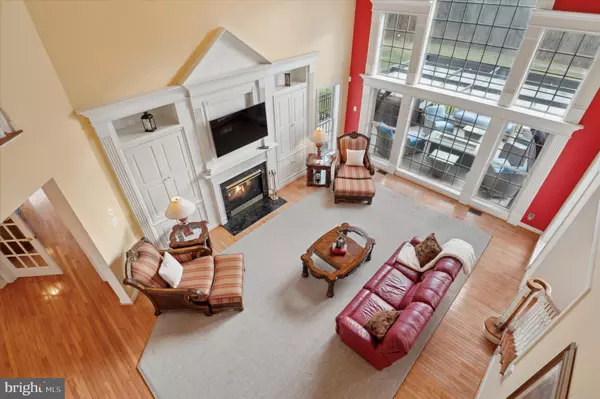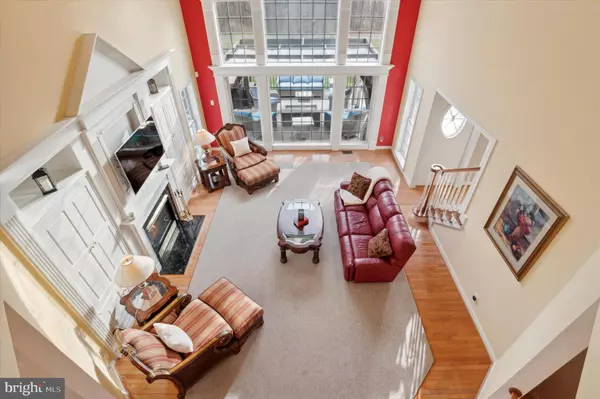
4 Beds
5 Baths
6,471 SqFt
4 Beds
5 Baths
6,471 SqFt
Key Details
Property Type Single Family Home
Sub Type Detached
Listing Status Under Contract
Purchase Type For Sale
Square Footage 6,471 sqft
Price per Sqft $198
Subdivision Olmsted
MLS Listing ID PACT2087848
Style Traditional,Colonial
Bedrooms 4
Full Baths 4
Half Baths 1
HOA Fees $600
HOA Y/N Y
Abv Grd Liv Area 6,471
Originating Board BRIGHT
Year Built 2003
Annual Tax Amount $15,676
Tax Year 2024
Lot Size 1.001 Acres
Acres 1.0
Lot Dimensions 0.00 x 0.00
Property Description
The chef's oversized, eat in kitchen is a true highlight of this home. Recently renovated with custom hazelnut glaze, off white cabinetry, Brazilian, level 7, high end granite counter tops and waterfall counter top island with seating. Kitchen also features a Wolf six-burner stove with griddle, double ovens, and two dishwashers, soft-close drawers, a pantry, and a butler's pantry make this kitchen both stylish and functional. A dedicated Wolf coffee maker offers espresso and cappuccino available for you and your guests enjoyment at the touch of a button. Under-cabinet lighting elevate the space, while the coffered ceiling with chandeliers from American Brass's Litia collection adds a touch of sophistication. The expansive morning room, with sweeping views of the backyard and rolling country side, provides the perfect spot to start or end your day.
Entertain in style with your DCS Fisher & Paykel outdoor kitchen, hooked up to propane for convenience, allowing for effortless outdoor cooking and hosting. The large composite deck with walk-down steps leads to a flat backyard, with the most magnificent sunset views in Chester County, which you can enjoy in your hot tub.
The private executive office, featuring two entrances and 12-panel glass doors, provides an ideal space for remote work or focused study. The home also includes a formal powder room, two coat closets, 2nd back staircase and an enormous, unfinished walk-out basement roughed in for a bathroom and bar, offering endless possibilities for customization.
Upstairs, the primary suite is a true retreat, featuring a sitting room with columns, a dressing area, and two walk-in closets. The en suite bathroom includes a Jacuzzi soaking tub, dual sinks, a private water closet, shower with dual rain fall shower heads. Three additional bedrooms, each with walk-in closets and en suite bathrooms, provide ample space and privacy for family or guests.
This home truly has it all – elegance, comfort, and functionality – and is the perfect place to call home. Additional updates include newer HVAC units, tankless Navien water heater. Don't miss your chance to own this incredible property in one of the area's most desirable communities. Schedule a tour today! HOA fee includes pumping the septic system. Another highlight is how close Northbrook market is for delicious home made items.
Location
State PA
County Chester
Area Pocopson Twp (10363)
Zoning R10
Direction North
Rooms
Other Rooms Living Room, Dining Room, Kitchen, Family Room, Basement, Breakfast Room, Laundry, Mud Room, Office, Solarium, Conservatory Room
Basement Daylight, Full, Interior Access, Outside Entrance, Rough Bath Plumb, Side Entrance, Space For Rooms, Sump Pump, Unfinished
Interior
Interior Features Additional Stairway, Bathroom - Soaking Tub, Bathroom - Walk-In Shower, Bathroom - Tub Shower, Breakfast Area, Built-Ins, Butlers Pantry, Carpet, Ceiling Fan(s), Chair Railings, Crown Moldings, Curved Staircase, Double/Dual Staircase, Family Room Off Kitchen, Floor Plan - Traditional, Formal/Separate Dining Room, Kitchen - Eat-In, Kitchen - Gourmet, Kitchen - Island, Kitchen - Table Space, Pantry, Primary Bath(s), Recessed Lighting, Upgraded Countertops, Walk-in Closet(s), Water Treat System, Wood Floors
Hot Water Propane, Tankless
Heating Forced Air
Cooling Central A/C
Fireplaces Number 1
Fireplaces Type Gas/Propane
Inclusions Refrigerator, Washer, Dryer, electric fireplace, hot tub
Equipment Built-In Microwave, Commercial Range, Disposal, Icemaker, Oven - Self Cleaning, Six Burner Stove, Stainless Steel Appliances, Dishwasher
Fireplace Y
Appliance Built-In Microwave, Commercial Range, Disposal, Icemaker, Oven - Self Cleaning, Six Burner Stove, Stainless Steel Appliances, Dishwasher
Heat Source Propane - Owned
Laundry Main Floor
Exterior
Exterior Feature Deck(s), Porch(es), Balcony
Parking Features Garage - Side Entry, Garage Door Opener, Inside Access, Oversized
Garage Spaces 7.0
Water Access N
View Garden/Lawn, Trees/Woods
Accessibility None
Porch Deck(s), Porch(es), Balcony
Attached Garage 3
Total Parking Spaces 7
Garage Y
Building
Lot Description Adjoins - Open Space, Backs to Trees, Cul-de-sac, Front Yard, Level, Rear Yard, SideYard(s)
Story 2
Foundation Block
Sewer On Site Septic
Water Well
Architectural Style Traditional, Colonial
Level or Stories 2
Additional Building Above Grade, Below Grade
New Construction N
Schools
School District Unionville-Chadds Ford
Others
HOA Fee Include Common Area Maintenance,Other
Senior Community No
Tax ID 63-03 -0073.1500
Ownership Fee Simple
SqFt Source Assessor
Acceptable Financing Cash, Conventional
Listing Terms Cash, Conventional
Financing Cash,Conventional
Special Listing Condition Standard


"My job is to find and attract mastery-based agents to the office, protect the culture, and make sure everyone is happy! "






