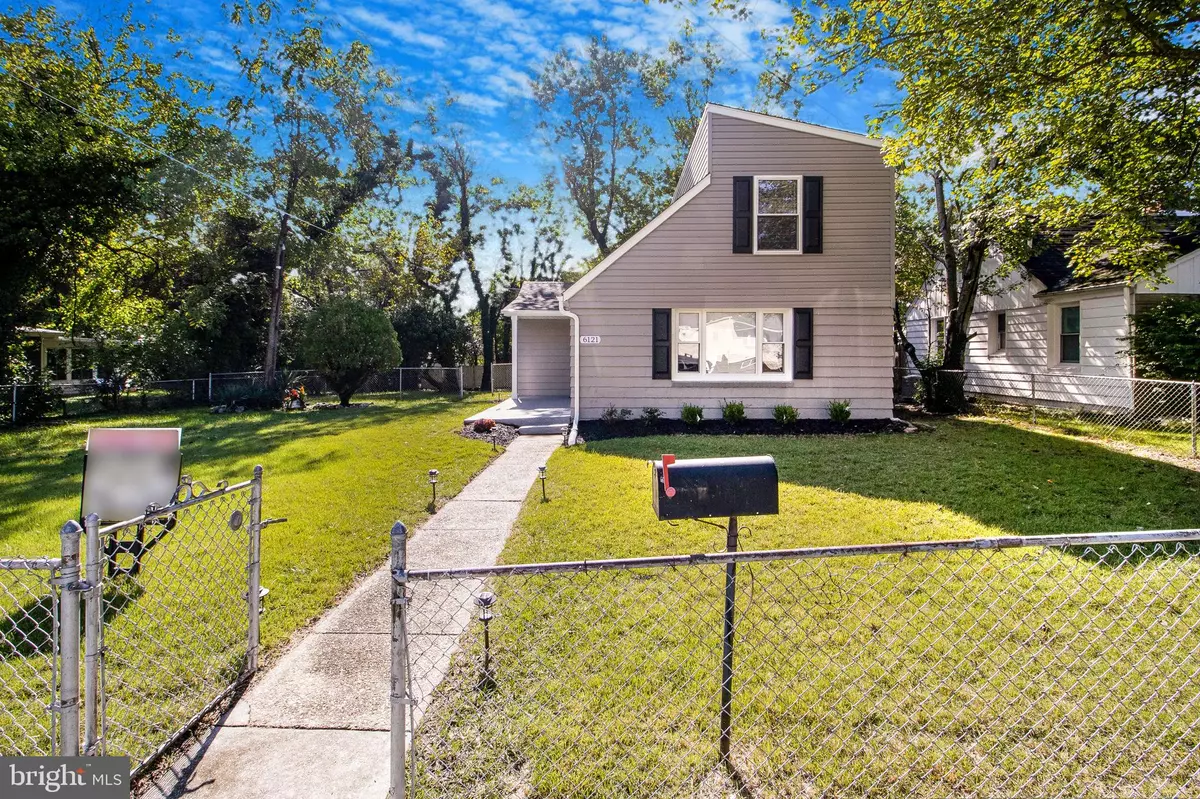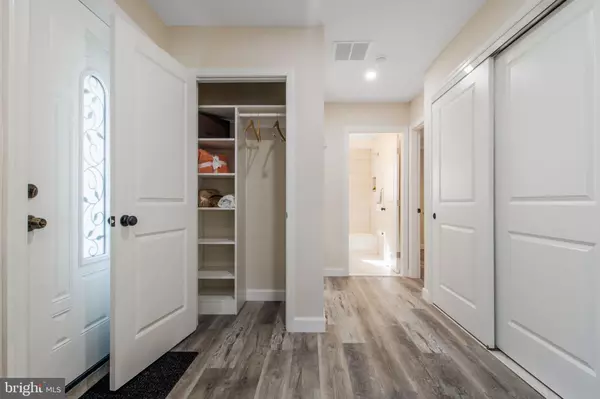4 Beds
2 Baths
1,325 SqFt
4 Beds
2 Baths
1,325 SqFt
Key Details
Property Type Single Family Home
Sub Type Detached
Listing Status Coming Soon
Purchase Type For Rent
Square Footage 1,325 sqft
Subdivision District Heights
MLS Listing ID MDPG2134756
Style Craftsman,Cape Cod
Bedrooms 4
Full Baths 2
HOA Y/N N
Abv Grd Liv Area 1,325
Originating Board BRIGHT
Year Built 1951
Lot Size 7,000 Sqft
Acres 0.16
Property Description
Step inside and be captivated by this property's remarkable rebirth. Originally a modest 2-bedroom, 1-bathroom single-family home, it has been reborn into a spacious 4-bedroom, 2-bathroom haven. An impressive addition of 417.60 square feet gives the property an approximate total of 1325.38 square feet of living space. Every inch of this home exudes the “PIZZAZZ” you've been dreaming of, making it a standout gem in today's real estate market.
The oversized lot, complete with two tax numbers (0513465 & 0513473), offers nearly twice the square footage of neighboring yards, providing abundant space for outdoor entertaining, gardening, or even the potential for a future detached garage. The existing parking pad, accessible via a private entrance from the rear alley, comfortably fits two cars.
This home has undergone a comprehensive renovation, not just a simple facelift. Revel in the beauty of the brand-new roof, floors, windows, HVAC system, water heater, and plumbing. The elegant bathrooms are designed to be both luxurious and practical, making your daily routine feel like a spa day. The highlight of this transformation is the custom-designed $50,000 signature kitchen by Bob Rippeon, featuring top-of-the-line stainless steel appliances and exquisite quartz countertops. With a one-year home warranty included, you can move in with peace of mind.
Each bedroom is equipped with a stylish ceiling fan, adding an extra touch of comfort and elegance. This home truly stands out in a world of cookie-cutter properties, offering a unique and inviting atmosphere that you'll fall in love with at first sight.
Seize the opportunity to own a great property at a great price in a great neighborhood. The seller is open to offering $11K in concessions to help a qualified buyer, making this dream home even more attainable.
Don't miss your chance to see this stunning renovation in person. From the designer kitchen to the elegant bathrooms and beautifully appointed bedrooms, you'll be amazed by the transformation and why this home won't be on the market for long. Schedule your showing today and step into the new chapter of your life in this exceptional home! The sellers are willing to consider giving a preference for an “Option to Purchase” to a qualified lessee.
Location
State MD
County Prince Georges
Zoning RSF65
Rooms
Main Level Bedrooms 2
Interior
Hot Water Electric
Heating Energy Star Heating System, Forced Air
Cooling Energy Star Cooling System, Central A/C
Equipment Energy Efficient Appliances, ENERGY STAR Clothes Washer, ENERGY STAR Dishwasher, ENERGY STAR Refrigerator
Fireplace N
Appliance Energy Efficient Appliances, ENERGY STAR Clothes Washer, ENERGY STAR Dishwasher, ENERGY STAR Refrigerator
Heat Source Electric
Laundry Main Floor
Exterior
Water Access N
Accessibility None
Garage N
Building
Story 2
Foundation Permanent
Sewer Public Sewer
Water Public
Architectural Style Craftsman, Cape Cod
Level or Stories 2
Additional Building Above Grade, Below Grade
New Construction N
Schools
Elementary Schools District Heights
High Schools Suitland
School District Prince George'S County Public Schools
Others
Pets Allowed N
Senior Community No
Tax ID 17060513465
Ownership Other
SqFt Source Assessor

"My job is to find and attract mastery-based agents to the office, protect the culture, and make sure everyone is happy! "






