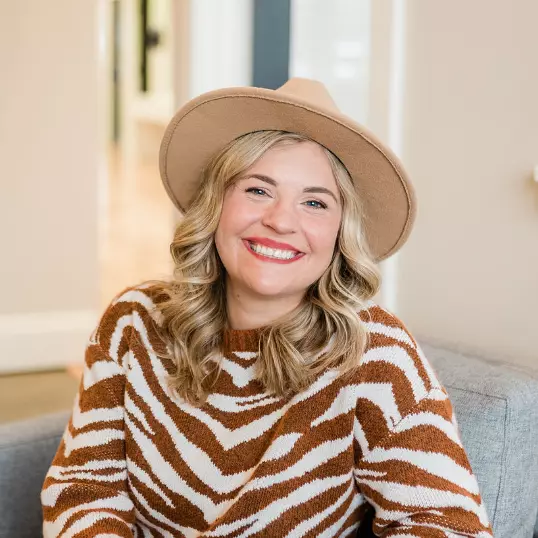
2 Beds
2 Baths
1,104 SqFt
2 Beds
2 Baths
1,104 SqFt
Key Details
Property Type Condo
Sub Type Condo/Co-op
Listing Status Active
Purchase Type For Sale
Square Footage 1,104 sqft
Price per Sqft $190
Subdivision Shiloh Ridge
MLS Listing ID PAYK2072454
Style Ranch/Rambler
Bedrooms 2
Full Baths 2
Condo Fees $240/mo
HOA Y/N N
Abv Grd Liv Area 1,104
Originating Board BRIGHT
Year Built 1998
Annual Tax Amount $3,403
Tax Year 2024
Property Description
Location
State PA
County York
Area West Manchester Twp (15251)
Zoning RESIDENTIAL
Rooms
Other Rooms Living Room, Dining Room, Primary Bedroom, Bedroom 2, Kitchen, Laundry
Main Level Bedrooms 2
Interior
Interior Features Attic, Entry Level Bedroom
Hot Water Electric
Heating Forced Air
Cooling Central A/C
Flooring Carpet, Vinyl
Inclusions Refrigerator, oven/range, dishwasher, washer, dryer
Equipment Dishwasher, Disposal, Dryer, Oven - Single, Refrigerator, Stove, Washer, Water Heater
Fireplace N
Window Features Insulated
Appliance Dishwasher, Disposal, Dryer, Oven - Single, Refrigerator, Stove, Washer, Water Heater
Heat Source Natural Gas
Laundry Main Floor
Exterior
Exterior Feature Patio(s), Porch(es)
Parking Features Garage - Front Entry
Garage Spaces 2.0
Utilities Available Cable TV Available, Electric Available, Natural Gas Available, Phone Available, Sewer Available, Water Available
Amenities Available Community Center
Water Access N
Roof Type Shingle
Accessibility Doors - Lever Handle(s), Grab Bars Mod, Level Entry - Main
Porch Patio(s), Porch(es)
Attached Garage 1
Total Parking Spaces 2
Garage Y
Building
Story 1
Unit Features Garden 1 - 4 Floors
Sewer Public Sewer
Water Public
Architectural Style Ranch/Rambler
Level or Stories 1
Additional Building Above Grade, Below Grade
New Construction N
Schools
High Schools West York Area
School District West York Area
Others
Pets Allowed Y
HOA Fee Include Common Area Maintenance,Insurance,Lawn Maintenance,Management,Reserve Funds,Snow Removal
Senior Community Yes
Age Restriction 55
Tax ID 51-000-JH-0049-00-C0057
Ownership Condominium
Security Features Smoke Detector
Acceptable Financing Cash, Conventional, Bank Portfolio
Listing Terms Cash, Conventional, Bank Portfolio
Financing Cash,Conventional,Bank Portfolio
Special Listing Condition Standard
Pets Allowed Size/Weight Restriction


"My job is to find and attract mastery-based agents to the office, protect the culture, and make sure everyone is happy! "






