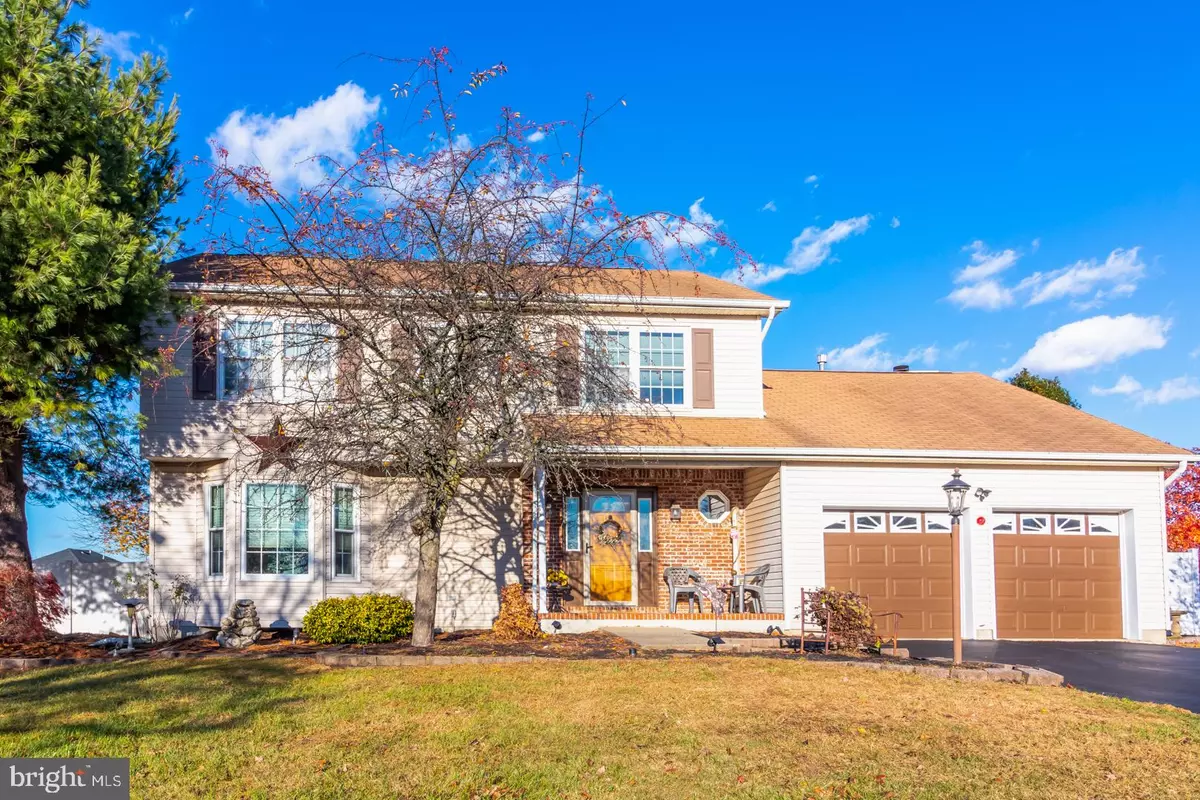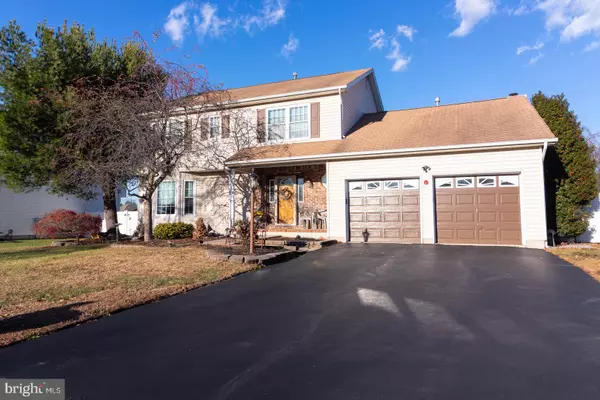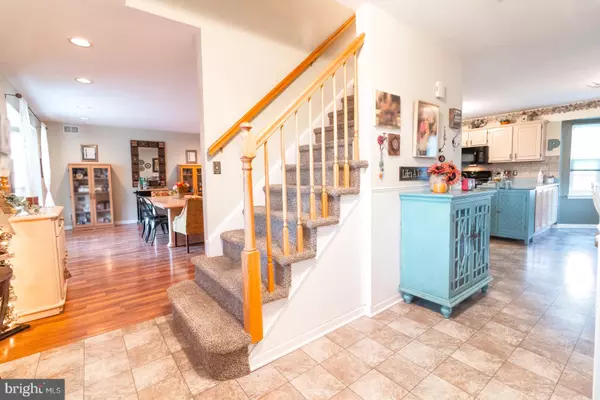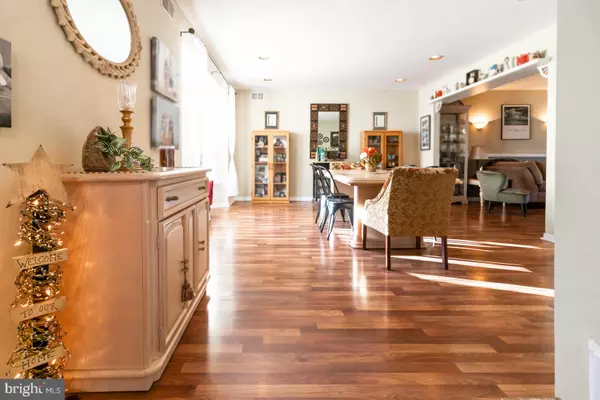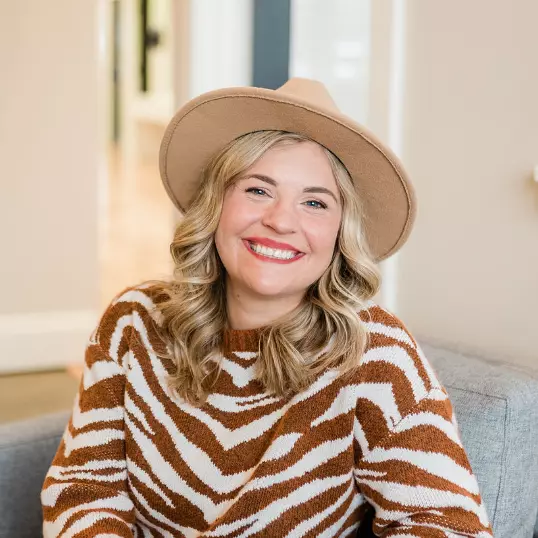
4 Beds
3 Baths
2,294 SqFt
4 Beds
3 Baths
2,294 SqFt
Key Details
Property Type Single Family Home
Sub Type Detached
Listing Status Active
Purchase Type For Sale
Square Footage 2,294 sqft
Price per Sqft $250
Subdivision Ham Park Estates
MLS Listing ID NJME2052634
Style Colonial
Bedrooms 4
Full Baths 2
Half Baths 1
HOA Y/N N
Abv Grd Liv Area 2,294
Originating Board BRIGHT
Year Built 1995
Annual Tax Amount $12,131
Tax Year 2023
Lot Size 0.410 Acres
Acres 0.41
Lot Dimensions 111.00 x 160.00
Property Description
4 bedrooms. 3 baths. 2294 SQFT above ground two story living area. 1246 SQFT finished basement with utility workshop. 2 zone heat and air conditioning. 2 Car Garage. 4 vehicle driveway parking. Large fenced yard with patio, shed, and swing gazebo. Corner lot.
60 Joni Ave provides the form and features home owners desire today. Flexibility, value, and quality.
Specialty features include: cathedral ceiling family room, U-shaped chef's kitchen, sun-drenched eat-in space, first floor laundry with extra large custom pantry, basement office/school area, private studio/zoom room, grand entertainment center-room, workshop/utility machine room, and two storage attics.
The transitional floor plan allows for optimum versatility when choosing room function. For example, the current family chooses to use the large formal living room as an extended family dinner/gathering space/work area and the formal dining room as comfy den. Your own picks will be one of the great joys of living at 60 Joni Ave. The form and flow of each room allow inspired choices in personal design, style, and use. Upstairs the four large private bedrooms are connected by a calming wide hardwood landing hallway.
Quick accessibility to all major NJ roadways, interstates, public transportation, attractions, hospitals, beaches, and cultural destinations is a major plus.
60 Joni Ave provides a full package of well-cared-for finishes and functionality, location, and welcoming charm for incredible living. Enjoy your best living experience at 60 Joni Ave.
Location
State NJ
County Mercer
Area Hamilton Twp (21103)
Zoning RES
Rooms
Other Rooms Living Room, Dining Room, Primary Bedroom, Bedroom 2, Bedroom 3, Kitchen, Family Room, Basement, Bedroom 1, Mud Room, Other, Office, Utility Room, Attic
Basement Full, Fully Finished
Interior
Interior Features Primary Bath(s), Butlers Pantry, Ceiling Fan(s), Attic/House Fan, Kitchen - Eat-In
Hot Water Natural Gas
Heating Forced Air
Cooling Central A/C, Multi Units
Flooring Wood, Fully Carpeted, Vinyl, Tile/Brick
Equipment Oven - Self Cleaning, Dishwasher
Appliance Oven - Self Cleaning, Dishwasher
Heat Source Natural Gas
Laundry Main Floor
Exterior
Exterior Feature Patio(s)
Parking Features Garage Door Opener
Garage Spaces 2.0
Utilities Available Cable TV
Water Access N
Roof Type Pitched,Shingle
Accessibility None
Porch Patio(s)
Attached Garage 2
Total Parking Spaces 2
Garage Y
Building
Lot Description Corner, Front Yard, Rear Yard, SideYard(s)
Story 2
Foundation Brick/Mortar
Sewer Public Sewer
Water Public
Architectural Style Colonial
Level or Stories 2
Additional Building Above Grade, Below Grade
Structure Type Cathedral Ceilings
New Construction N
Schools
School District Hamilton Township
Others
Senior Community No
Tax ID 03-02169 02-00001
Ownership Fee Simple
SqFt Source Estimated
Acceptable Financing Cash, Conventional, FHA, Other
Listing Terms Cash, Conventional, FHA, Other
Financing Cash,Conventional,FHA,Other
Special Listing Condition Standard


"My job is to find and attract mastery-based agents to the office, protect the culture, and make sure everyone is happy! "

