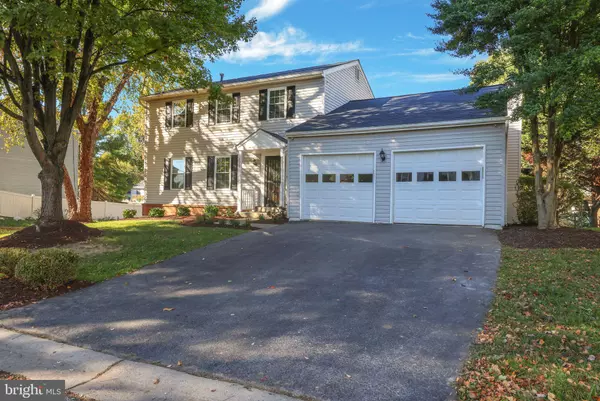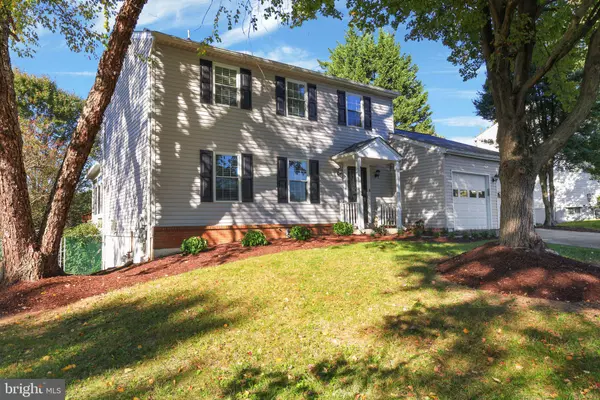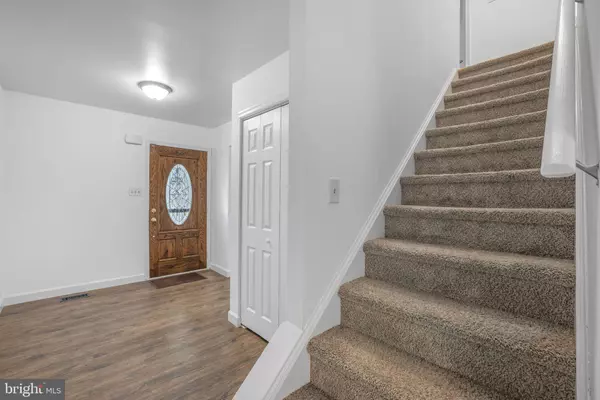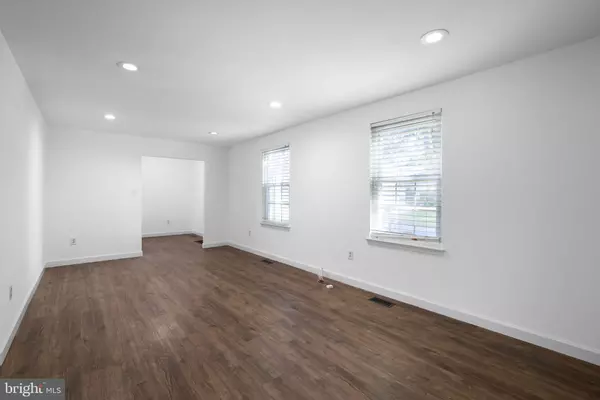5 Beds
4 Baths
2,814 SqFt
5 Beds
4 Baths
2,814 SqFt
Key Details
Property Type Single Family Home
Sub Type Detached
Listing Status Active
Purchase Type For Sale
Square Footage 2,814 sqft
Price per Sqft $257
Subdivision Hunters Woods
MLS Listing ID MDMC2158690
Style Colonial
Bedrooms 5
Full Baths 3
Half Baths 1
HOA Y/N N
Abv Grd Liv Area 2,202
Originating Board BRIGHT
Year Built 1983
Annual Tax Amount $6,160
Tax Year 2024
Lot Size 0.251 Acres
Acres 0.25
Property Description
The beautifully landscaped, fenced-in backyard is a private oasis with stunning, unobstructed views of county-owned land—ensuring the scenery remains yours to enjoy for years to come. The outdoor space includes a spacious deck, a recently replaced heat pump for the hot tub, and a pool with a liner that was replaced just last summer (now in its second year).
Inside, the home boasts an updated kitchen and bathrooms with modern finishes, unique flooring that adds character to the main living areas, and a bright sunroom that brings the outdoors in. Enjoy peace of mind with the built-in security system, complete with a Nest doorbell and cameras, as well as a newly replaced roof (just three months old). The home also features a water filter and softener system with a bypass option, offering flexibility for maintenance preferences.
Upstairs, you'll find four generously sized bedrooms and two full bathrooms, providing ample space for family and guests. The finished lower level offers an additional bedroom, a full bathroom, and a versatile living area with walk-out access to an under-deck patio—perfect for outdoor gatherings or an au pair suite.
This property also includes an oversized 2-car garage and guest parking, making it as practical as it is stylish. Located near top-rated schools and excellent amenities, this home truly has it all. Don't miss the chance to make this exceptional property yours!
Location
State MD
County Montgomery
Zoning R200
Rooms
Basement Fully Finished, Walkout Level, Outside Entrance
Interior
Hot Water Natural Gas
Heating Forced Air
Cooling Central A/C
Fireplaces Number 1
Fireplace Y
Heat Source Natural Gas
Exterior
Exterior Feature Deck(s)
Parking Features Garage - Front Entry, Inside Access, Garage Door Opener
Garage Spaces 2.0
Pool In Ground
Water Access N
Accessibility None
Porch Deck(s)
Attached Garage 2
Total Parking Spaces 2
Garage Y
Building
Story 3
Foundation Slab
Sewer Public Sewer
Water Public
Architectural Style Colonial
Level or Stories 3
Additional Building Above Grade, Below Grade
New Construction N
Schools
School District Montgomery County Public Schools
Others
Senior Community No
Tax ID 160902158511
Ownership Fee Simple
SqFt Source Assessor
Special Listing Condition Standard

"My job is to find and attract mastery-based agents to the office, protect the culture, and make sure everyone is happy! "






