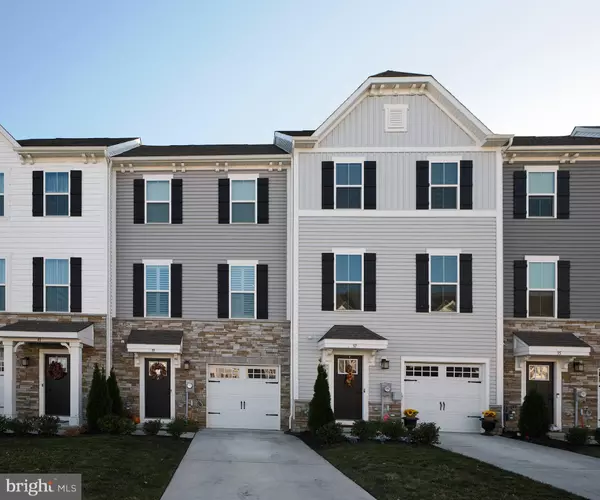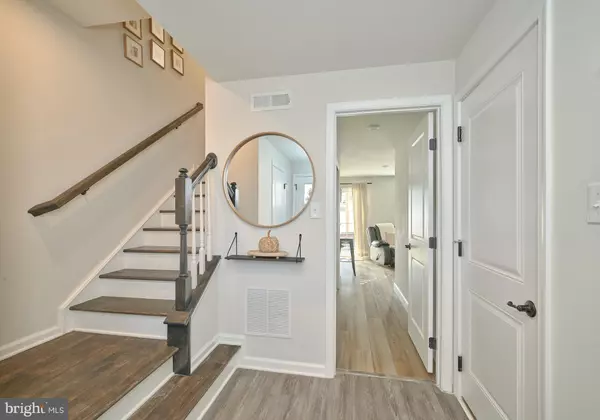
3 Beds
2 Baths
2,000 SqFt
3 Beds
2 Baths
2,000 SqFt
OPEN HOUSE
Sun Dec 29, 12:00pm - 2:00pm
Key Details
Property Type Townhouse
Sub Type Interior Row/Townhouse
Listing Status Coming Soon
Purchase Type For Sale
Square Footage 2,000 sqft
Price per Sqft $210
Subdivision The Townes At Haddon Point
MLS Listing ID NJCD2081550
Style Contemporary
Bedrooms 3
Full Baths 2
HOA Fees $90/mo
HOA Y/N Y
Abv Grd Liv Area 2,000
Originating Board BRIGHT
Year Built 2022
Annual Tax Amount $11,551
Tax Year 2023
Lot Size 1,799 Sqft
Acres 0.04
Lot Dimensions 20.00 x 90.00
Property Description
The street-level floor welcomes you with a thoughtfully designed staging area, providing access to an oversized garage and a versatile entertainment room. This space is perfect for hosting or relaxing, featuring a built-in bar, cozy seating, a media area, and sliders that open to your backyard oasis.
Ascend to the main living area, where modern design meets everyday comfort. Wide plank white oak flooring flows throughout, setting a warm and inviting tone. The gourmet kitchen is a chef's dream, boasting a stainless steel appliance suite, crisp white cabinetry, an oversized island, and a sunlit eat-in area with sliders leading to a maintenance-free deck. The adjoining great room is both cozy and spacious, ideal for intimate family moments or entertaining on a grand scale. A walk-up bar area just off the great room adds a touch of elegance and convenience for hosting guests.
On the third level, retreat to the private master suite, offering a serene escape with luxurious finishes. Two oversized bedrooms provide ample space for family or guests, while 2 full baths and a convenient powder room ensure comfort and functionality for all.
The Townes at Haddon Point is ideally located, just off Routes 73, 130, and 295, offering unparalleled convenience for commuters. Enjoy easy access to Philadelphia and the southern shores, as well as being minutes from train stations, superb shopping, and the cultural events that make New Jersey unique.
Hurry—this home is truly the diamond of South Jersey! Who will be the lucky buyer to call this masterpiece their own?
Location
State NJ
County Camden
Area Pennsauken Twp (20427)
Zoning 35
Rooms
Other Rooms Dining Room, Kitchen, Foyer, Great Room, Recreation Room, Storage Room, Half Bath
Basement Daylight, Full
Interior
Hot Water Natural Gas
Heating Forced Air
Cooling Central A/C
Inclusions Washer/Dryer, Refrigerator, and all window treatments
Fireplace N
Heat Source Natural Gas
Exterior
Parking Features Garage - Front Entry, Inside Access, Oversized
Garage Spaces 1.0
Water Access N
Accessibility None
Attached Garage 1
Total Parking Spaces 1
Garage Y
Building
Story 3
Foundation Concrete Perimeter
Sewer Public Sewer
Water Public
Architectural Style Contemporary
Level or Stories 3
Additional Building Above Grade, Below Grade
New Construction Y
Schools
School District Pennsauken Township Public Schools
Others
HOA Fee Include Lawn Care Front,Lawn Care Rear
Senior Community No
Tax ID 27-02604 02-00035-X
Ownership Fee Simple
SqFt Source Assessor
Acceptable Financing Cash, Conventional, USDA, VA
Listing Terms Cash, Conventional, USDA, VA
Financing Cash,Conventional,USDA,VA
Special Listing Condition Standard


"My job is to find and attract mastery-based agents to the office, protect the culture, and make sure everyone is happy! "






