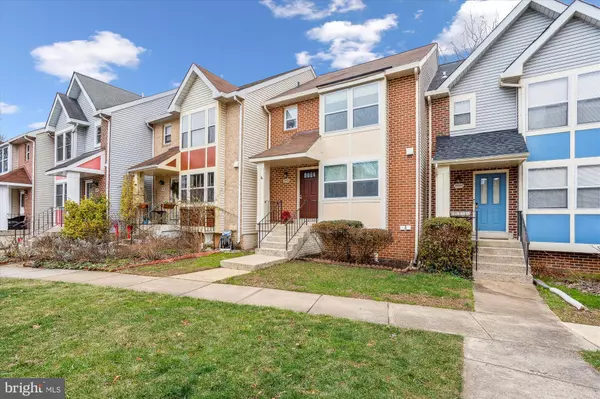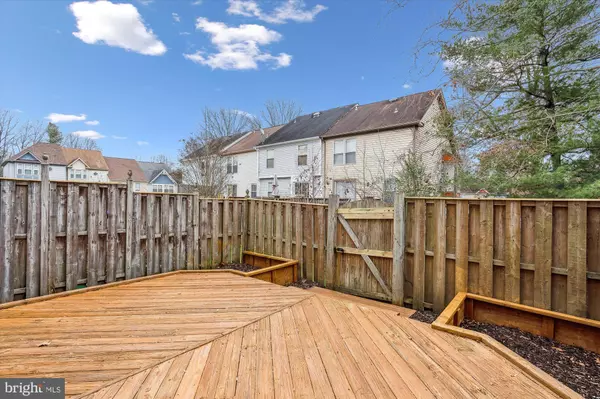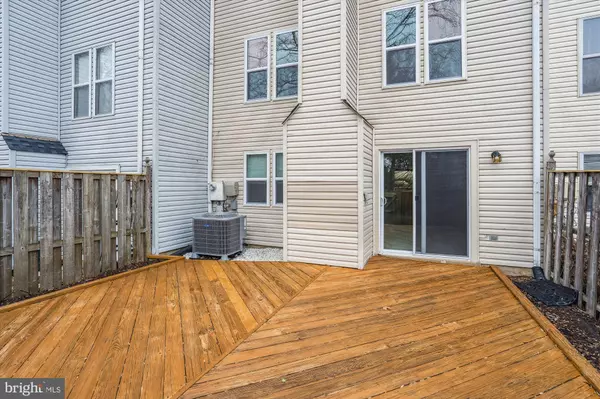3 Beds
3 Baths
1,843 SqFt
3 Beds
3 Baths
1,843 SqFt
Key Details
Property Type Townhouse
Sub Type Interior Row/Townhouse
Listing Status Active
Purchase Type For Sale
Square Footage 1,843 sqft
Price per Sqft $325
Subdivision Hillsdale
MLS Listing ID VAFX2215804
Style Other
Bedrooms 3
Full Baths 2
Half Baths 1
HOA Fees $320/qua
HOA Y/N Y
Abv Grd Liv Area 1,387
Originating Board BRIGHT
Year Built 1988
Annual Tax Amount $6,015
Tax Year 2024
Lot Size 1,423 Sqft
Acres 0.03
Property Description
As you enter the premises, you arrive in the Foyer with a redone Powder Room and spacious closet to your left, but more importantly, you arrive at the newly remodeled White Kitchen which has been opened up for a more spacious living and congregating space with a separate central island for both seating as well as containing much needed additional storage space. The white cabinetry includes state of the art soft close drawers and cabinets as well as a full size pantry ! Both the kitchen and island countertops are state of the art Quartz material, with a beautifully done complementary white tile backsplash. There are new state of the art stainless steel appliances also. The Dining Room and Living Rooms are nicely done with the new paint , LVP Planking, as well as the Black Pendant Dining Room Fixture as well as the new BlackFan/ Light Fixture in the Living Room.
The Upstairs has 3 bedrooms and 2 full bath rooms which includes a very spacious and naturally light filled front Master Bedroom with a newly constructed Master Bathroom wiich includes a new walk in shower, a large spacious vanity, as well as a large medicine cabinet. This newly tiled and custom designed bathroom is definitely complemented by both a single closet as well as an additional large walk in closet. Each of the 3 bedrooms boasts a combination Light/Fan Ceiiling Fixture as well. The second bathroom has been updated with new fixtures as well as a totally regrouted bath and floor tile. The hallway and stairways as well as the entire home has new black LED light fixtures.
The Basement is finished and includes a fireplace as well as a walk out sliding glass door to the freshly painted deck space which is fenced and enclosed with a secure gate to the common area. A large under stairway closet is also present. A Laundry/Utility/Storage area is of a very nice size. It includes Rough In Plumbing for a Basement bath room in the future as well the new HVAC Unit, and a newer hot water heater. and a Washer and Dryer.
The schools are some of the best in Fairfax County whch include Kings Park Elementary as well as the Lake Braddock Secondary Middle and High Schools.
The Location could not be better for travel or work, being very near to 495 as well as the commuter train station just off Roberts Rd. The shopping is second to none with multiple close by stores including name brand grocery stores, as well as a Target, a Walmart, and a Kohls to name just a few.
There is really no other place where you could conceivably hope or want to live !
Location
State VA
County Fairfax
Zoning 212
Rooms
Other Rooms Living Room, Dining Room, Bedroom 2, Bedroom 3, Kitchen, Basement, Foyer, Bedroom 1, Laundry, Bathroom 1, Bathroom 2
Basement Daylight, Partial, Fully Finished
Interior
Interior Features Carpet, Ceiling Fan(s), Dining Area, Kitchen - Island, Upgraded Countertops
Hot Water Electric
Heating Heat Pump(s)
Cooling Central A/C, Heat Pump(s)
Flooring Carpet, Luxury Vinyl Plank
Fireplaces Number 1
Fireplaces Type Insert
Equipment Built-In Microwave, Dishwasher, ENERGY STAR Refrigerator, Icemaker, Oven - Self Cleaning, Oven/Range - Electric, Stainless Steel Appliances
Fireplace Y
Window Features Energy Efficient,Screens,Vinyl Clad,Double Pane
Appliance Built-In Microwave, Dishwasher, ENERGY STAR Refrigerator, Icemaker, Oven - Self Cleaning, Oven/Range - Electric, Stainless Steel Appliances
Heat Source Electric
Laundry Basement, Washer In Unit, Dryer In Unit
Exterior
Exterior Feature Deck(s)
Parking On Site 2
Utilities Available Electric Available, Sewer Available, Water Available
Water Access N
Roof Type Composite,Shingle
Accessibility 2+ Access Exits
Porch Deck(s)
Garage N
Building
Lot Description Backs - Open Common Area, Front Yard
Story 2
Foundation Block
Sewer Public Septic, Public Sewer
Water Public
Architectural Style Other
Level or Stories 2
Additional Building Above Grade, Below Grade
Structure Type Dry Wall
New Construction N
Schools
Elementary Schools Kings Park
Middle Schools Lake Braddock Secondary School
School District Fairfax County Public Schools
Others
Pets Allowed N
HOA Fee Include Common Area Maintenance,Road Maintenance,Snow Removal,Trash
Senior Community No
Tax ID 0781 20 0079
Ownership Fee Simple
SqFt Source Assessor
Acceptable Financing Conventional
Listing Terms Conventional
Financing Conventional
Special Listing Condition Standard

"My job is to find and attract mastery-based agents to the office, protect the culture, and make sure everyone is happy! "






