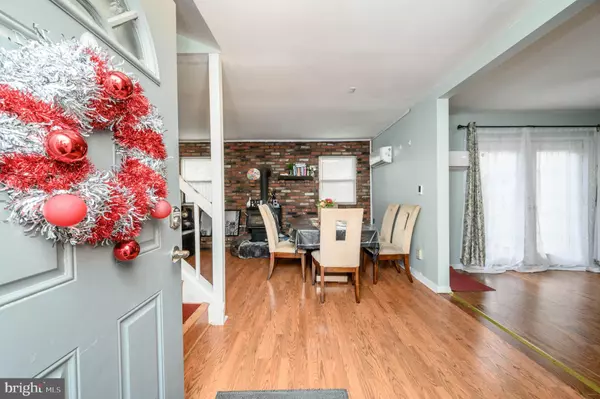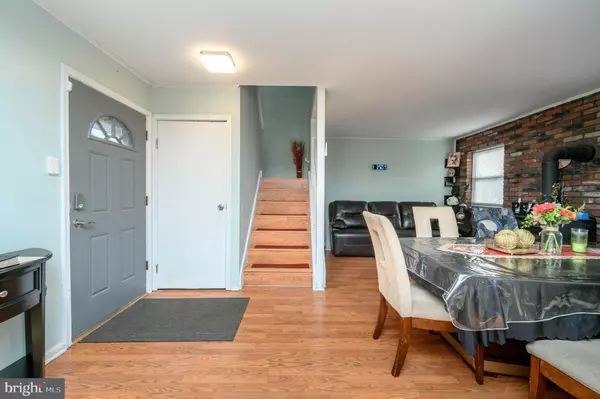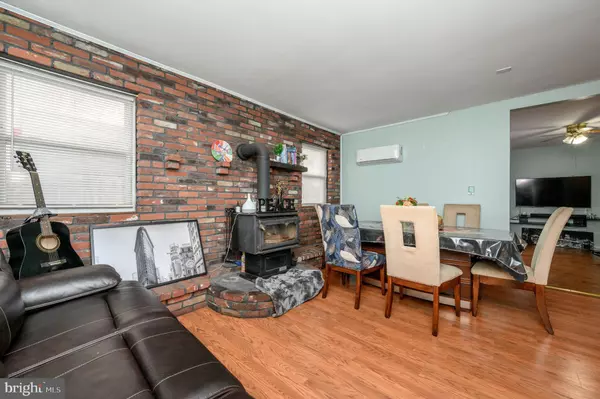3 Beds
1 Bath
1,332 SqFt
3 Beds
1 Bath
1,332 SqFt
Key Details
Property Type Townhouse
Sub Type End of Row/Townhouse
Listing Status Active
Purchase Type For Sale
Square Footage 1,332 sqft
Price per Sqft $135
Subdivision Revere Run
MLS Listing ID NJCD2082590
Style Colonial
Bedrooms 3
Full Baths 1
HOA Y/N N
Abv Grd Liv Area 1,332
Originating Board BRIGHT
Year Built 1977
Annual Tax Amount $3,727
Tax Year 2024
Lot Dimensions 30.00 x 78.00
Property Description
Location
State NJ
County Camden
Area Gloucester Twp (20415)
Zoning X
Rooms
Other Rooms Living Room, Dining Room, Bedroom 2, Bedroom 3, Kitchen, Bedroom 1, Laundry, Bathroom 1
Interior
Interior Features Bathroom - Tub Shower, Ceiling Fan(s), Formal/Separate Dining Room, Kitchen - Eat-In, Stove - Wood, Upgraded Countertops, Wood Floors, Built-Ins, Attic, Attic/House Fan, Walk-in Closet(s)
Hot Water Electric, Solar
Heating Radiant, Solar - Active
Cooling Ceiling Fan(s), Central A/C, Ductless/Mini-Split, Wall Unit, Attic Fan
Flooring Laminated, Ceramic Tile, Vinyl, Wood
Inclusions Electric Range Oven., Refrigerator, Microwave, Dishwasher, Garbage Disposal, Washer, Dryer.
Equipment Oven/Range - Electric, Dishwasher, Dryer, Microwave, Refrigerator, Washer, Disposal
Furnishings No
Fireplace N
Appliance Oven/Range - Electric, Dishwasher, Dryer, Microwave, Refrigerator, Washer, Disposal
Heat Source Electric, Solar
Laundry Upper Floor
Exterior
Exterior Feature Patio(s), Porch(es)
Garage Spaces 2.0
Fence Chain Link, Privacy, Wood
Utilities Available Electric Available, Sewer Available, Water Available
Amenities Available None
Water Access N
Roof Type Asphalt,Shingle
Accessibility None
Porch Patio(s), Porch(es)
Total Parking Spaces 2
Garage N
Building
Lot Description Level
Story 2
Foundation Slab
Sewer Public Sewer
Water Public
Architectural Style Colonial
Level or Stories 2
Additional Building Above Grade, Below Grade
Structure Type Brick
New Construction N
Schools
Middle Schools Ann A. Mullen
School District Gloucester Township Public Schools
Others
HOA Fee Include None
Senior Community No
Tax ID 15-16603-00005
Ownership Condominium
Acceptable Financing Conventional, Cash
Horse Property N
Listing Terms Conventional, Cash
Financing Conventional,Cash
Special Listing Condition Standard

"My job is to find and attract mastery-based agents to the office, protect the culture, and make sure everyone is happy! "






