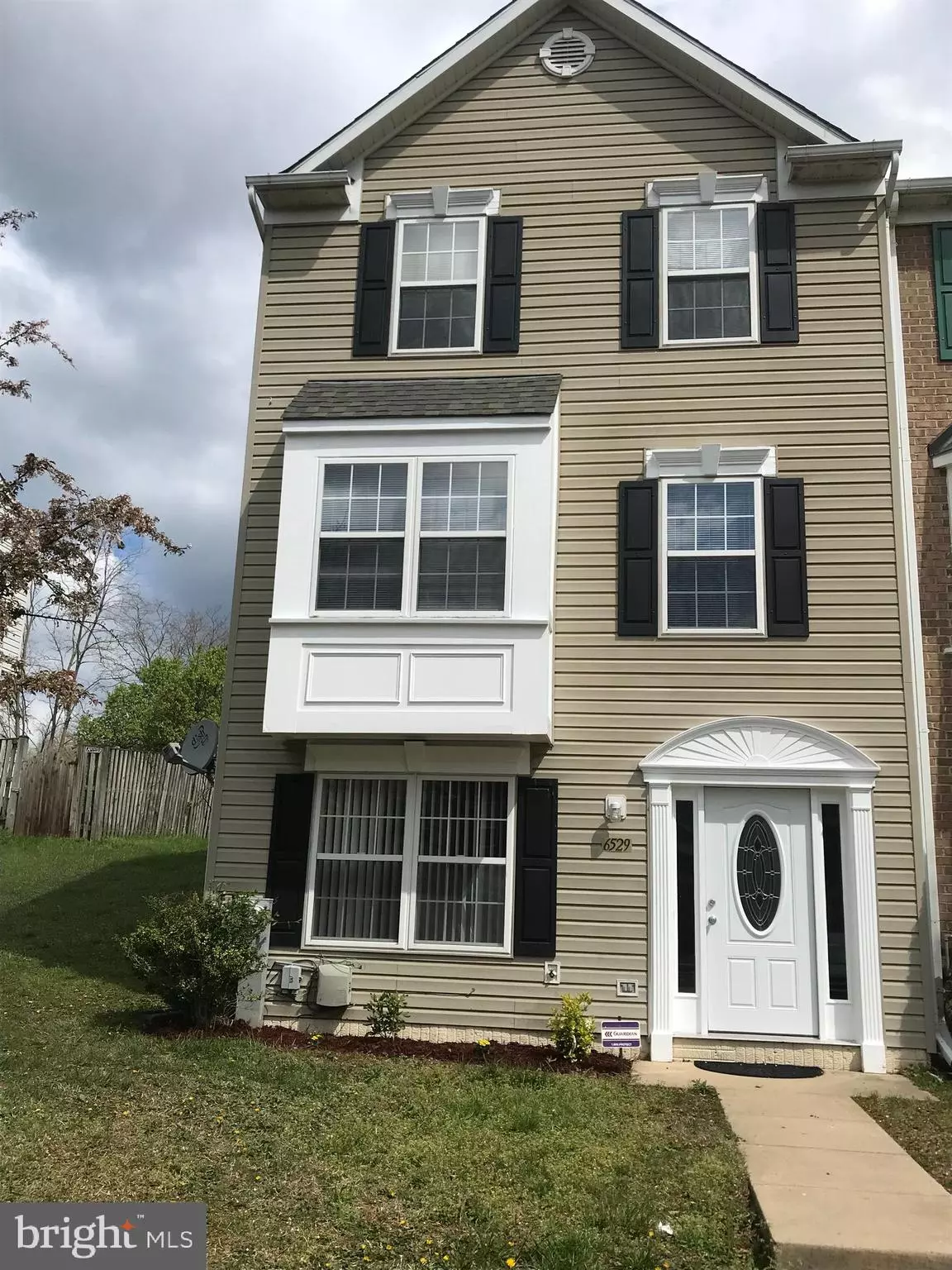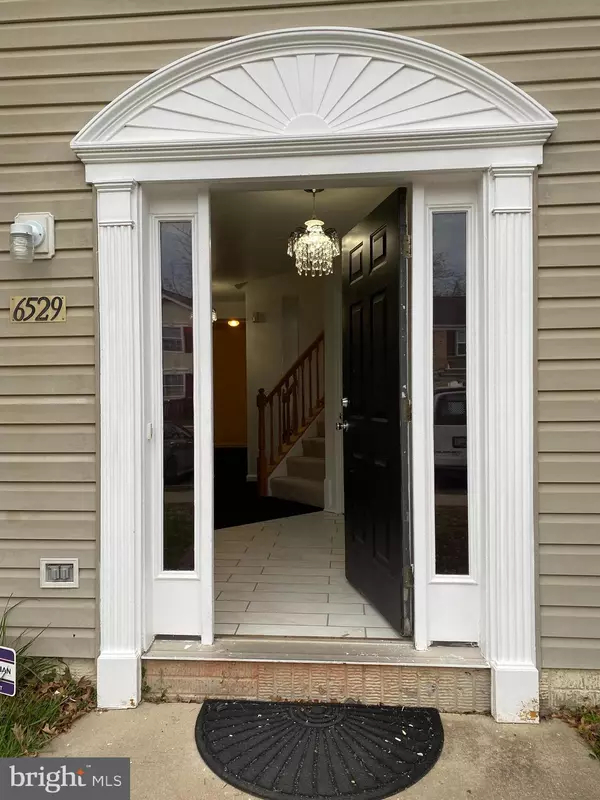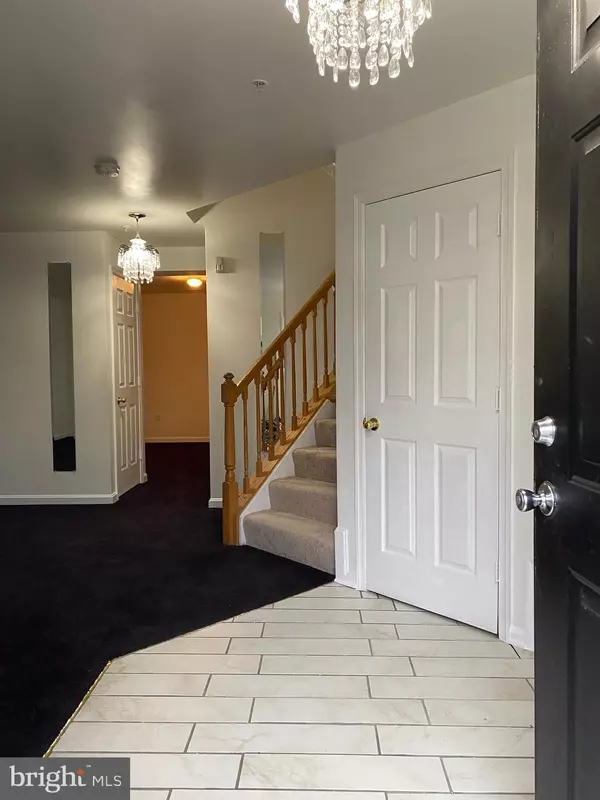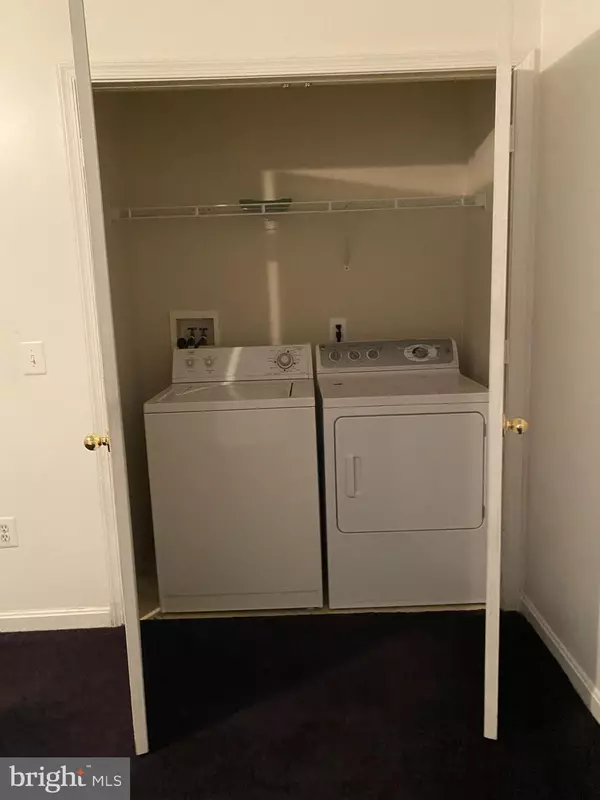$297,000
$295,900
0.4%For more information regarding the value of a property, please contact us for a free consultation.
4 Beds
3 Baths
1,336 SqFt
SOLD DATE : 05/24/2022
Key Details
Sold Price $297,000
Property Type Townhouse
Sub Type End of Row/Townhouse
Listing Status Sold
Purchase Type For Sale
Square Footage 1,336 sqft
Price per Sqft $222
Subdivision Deerborne
MLS Listing ID MDBC2032420
Sold Date 05/24/22
Style Colonial
Bedrooms 4
Full Baths 2
Half Baths 1
HOA Y/N N
Abv Grd Liv Area 1,336
Originating Board BRIGHT
Year Built 1998
Annual Tax Amount $3,175
Tax Year 2021
Lot Size 4,095 Sqft
Acres 0.09
Property Description
Gorgeous 3/4 bedroom, 2.5 bath end unit Townhome. Beautifully renovated spacious home. This home welcomes you into its nice ceramic floor entry way with sparkling chandeliers. The large family room allows for large family gatherings. Rear room can be used as a bedroom or office. Staircase leads you into the Main level where you enter into the large living room/dining room combination area with a half a bath for your convenience. To the right is a large kitchen with new stainless steel appliances and granite countertops. Large nook area for a large table overlooking the rear yard from the sliding doors that lead into the outdoor deck. The third level contains 3 bedrooms with the master bedroom and its own bath and walk in closet. Foyer bath contains tile flooring and marble vanity backsplash. NO HOA! New carpeting throughout and freshly painted. New Roof and all window seals have been replaced. Close to main highways and shops. Move right in, nothing to do!!!!
Location
State MD
County Baltimore
Zoning DR 16
Rooms
Basement Front Entrance, Fully Finished
Interior
Interior Features Carpet, Combination Dining/Living, Kitchen - Eat-In, Walk-in Closet(s)
Hot Water Natural Gas
Heating Forced Air
Cooling Central A/C
Flooring Ceramic Tile, Fully Carpeted, Laminated, Luxury Vinyl Tile
Equipment Built-In Microwave, Dishwasher, Disposal, Dryer - Gas, Refrigerator, Stainless Steel Appliances, Washer, Oven/Range - Gas
Furnishings No
Fireplace N
Window Features Double Hung
Appliance Built-In Microwave, Dishwasher, Disposal, Dryer - Gas, Refrigerator, Stainless Steel Appliances, Washer, Oven/Range - Gas
Heat Source Natural Gas
Laundry Lower Floor
Exterior
Water Access N
Roof Type Architectural Shingle
Accessibility None
Garage N
Building
Story 3
Foundation Concrete Perimeter
Sewer Public Sewer
Water Public
Architectural Style Colonial
Level or Stories 3
Additional Building Above Grade, Below Grade
New Construction N
Schools
School District Baltimore County Public Schools
Others
Pets Allowed Y
Senior Community No
Tax ID 04142300000109
Ownership Fee Simple
SqFt Source Assessor
Security Features Carbon Monoxide Detector(s),Smoke Detector,Sprinkler System - Indoor
Acceptable Financing Cash, Conventional, Exchange, FHA, VA
Listing Terms Cash, Conventional, Exchange, FHA, VA
Financing Cash,Conventional,Exchange,FHA,VA
Special Listing Condition Standard
Pets Allowed No Pet Restrictions
Read Less Info
Want to know what your home might be worth? Contact us for a FREE valuation!

Our team is ready to help you sell your home for the highest possible price ASAP

Bought with Henry K Akinyemi • Bennett Realty Solutions
"My job is to find and attract mastery-based agents to the office, protect the culture, and make sure everyone is happy! "






