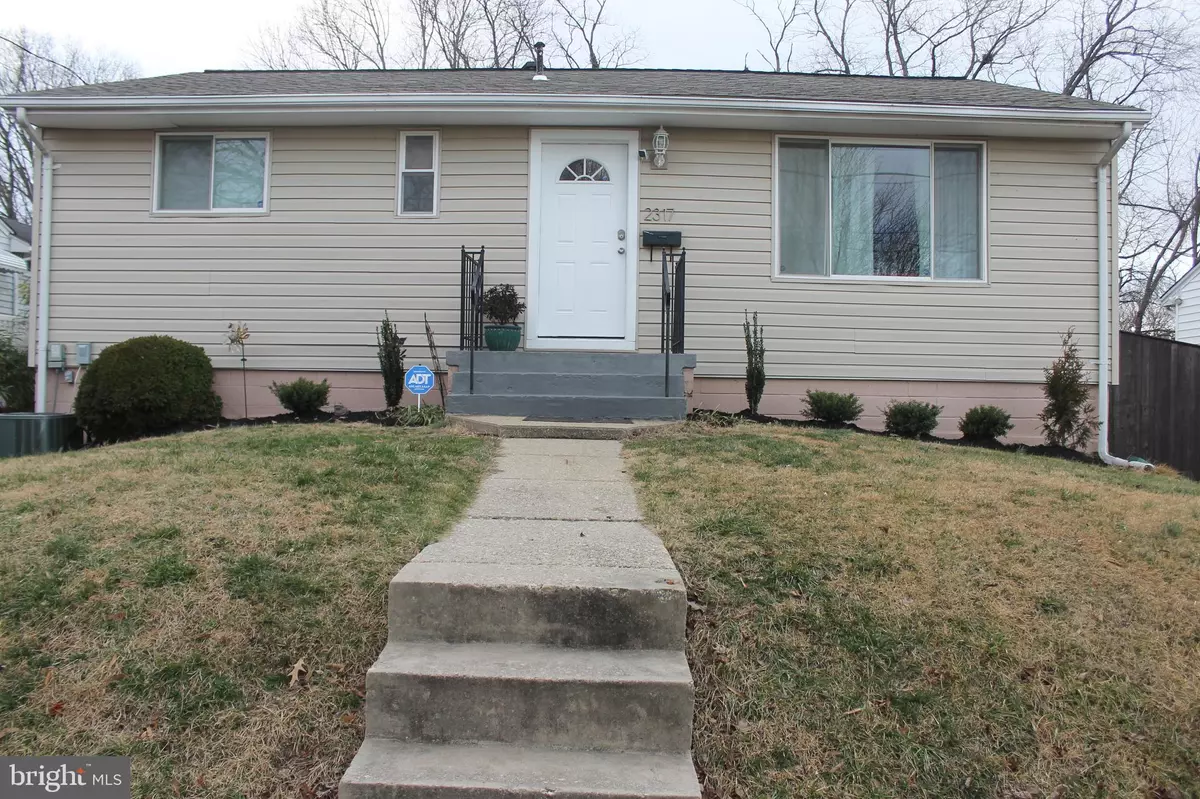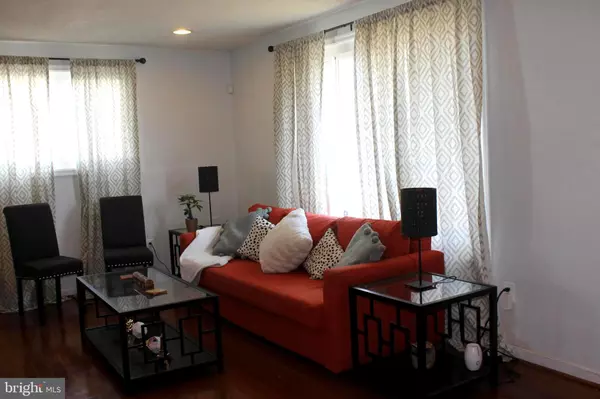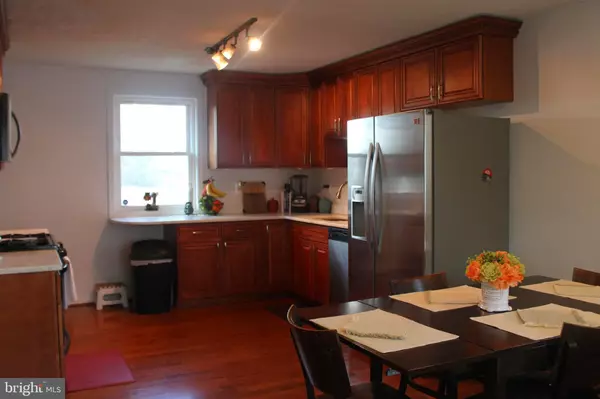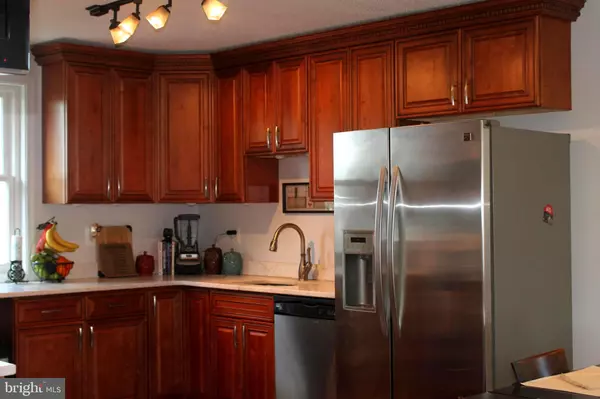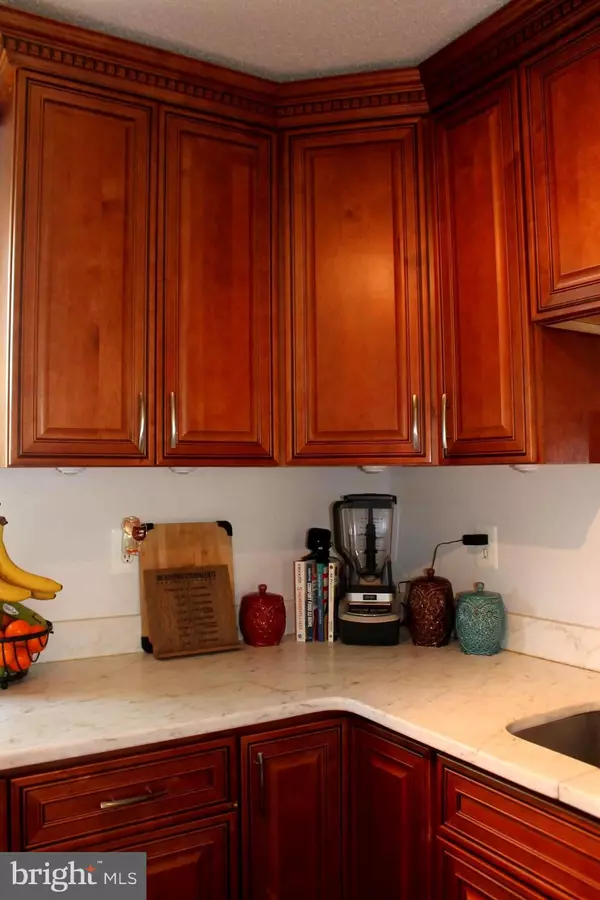$285,000
$285,000
For more information regarding the value of a property, please contact us for a free consultation.
5 Beds
2 Baths
1,924 SqFt
SOLD DATE : 03/24/2020
Key Details
Sold Price $285,000
Property Type Single Family Home
Sub Type Detached
Listing Status Sold
Purchase Type For Sale
Square Footage 1,924 sqft
Price per Sqft $148
Subdivision District Hgts 05
MLS Listing ID MDPG556654
Sold Date 03/24/20
Style Raised Ranch/Rambler
Bedrooms 5
Full Baths 2
HOA Y/N N
Abv Grd Liv Area 962
Originating Board BRIGHT
Year Built 1956
Annual Tax Amount $3,856
Tax Year 2019
Lot Size 6,270 Sqft
Acres 0.14
Property Description
Beautiful remodeled home with open space floor plan 4 bedrooms with large master suite and 2 full baths. The house boast hardwood flooring throughout. Large updated kitchen with newer cabinets, stainless steel appliances, granite countertops. Large deck that opens to backyard great for entertaining. Full bathroom in finished basement and separate laundry area. Home is in great community with Municipal Center and lots of activities. Close to Metro, 495 Int., shopping, Gov. Census Bureau, parks and recreation great for family fun. Must see. Could be your next home.
Location
State MD
County Prince Georges
Zoning R55
Rooms
Other Rooms Living Room, Bedroom 4, Kitchen, Basement, Bathroom 2
Basement Other, Combination, Connecting Stairway, Fully Finished, Improved
Main Level Bedrooms 3
Interior
Interior Features Breakfast Area, Pantry, Recessed Lighting, Kitchen - Table Space, Floor Plan - Open
Heating Central, Heat Pump - Gas BackUp, Programmable Thermostat
Cooling Central A/C
Flooring Hardwood, Ceramic Tile
Equipment Built-In Microwave, Dishwasher, Disposal, Dryer - Electric, Energy Efficient Appliances, Exhaust Fan, Oven/Range - Gas, Refrigerator, Stainless Steel Appliances, Icemaker, Washer
Window Features Double Pane,Energy Efficient
Appliance Built-In Microwave, Dishwasher, Disposal, Dryer - Electric, Energy Efficient Appliances, Exhaust Fan, Oven/Range - Gas, Refrigerator, Stainless Steel Appliances, Icemaker, Washer
Heat Source Natural Gas
Laundry Basement, Dryer In Unit, Washer In Unit
Exterior
Exterior Feature Deck(s)
Fence Board
Utilities Available Cable TV, Natural Gas Available, Electric Available, Phone Connected, DSL Available, Fiber Optics Available, Multiple Phone Lines, Phone, Sewer Available, Water Available
Water Access N
Roof Type Architectural Shingle
Street Surface Concrete
Accessibility 2+ Access Exits
Porch Deck(s)
Garage N
Building
Lot Description Front Yard, Landscaping, Rear Yard
Story 2
Sewer Public Sewer
Water Public
Architectural Style Raised Ranch/Rambler
Level or Stories 2
Additional Building Above Grade, Below Grade
Structure Type Dry Wall
New Construction N
Schools
Elementary Schools District Heights
Middle Schools Drew Freeman
High Schools Suitland
School District Prince George'S County Public Schools
Others
Senior Community No
Tax ID 17060493957
Ownership Fee Simple
SqFt Source Estimated
Acceptable Financing Cash, FHA, Conventional, FHA 203(k), Private, VA
Horse Property N
Listing Terms Cash, FHA, Conventional, FHA 203(k), Private, VA
Financing Cash,FHA,Conventional,FHA 203(k),Private,VA
Special Listing Condition Standard
Read Less Info
Want to know what your home might be worth? Contact us for a FREE valuation!
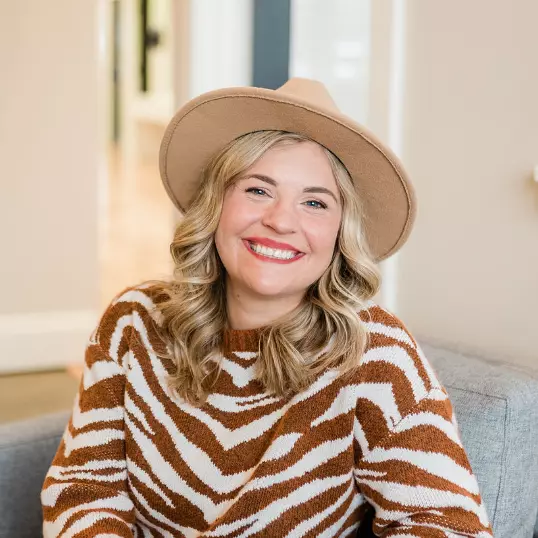
Our team is ready to help you sell your home for the highest possible price ASAP

Bought with Elbert J Graves Jr. • Long & Foster Real Estate, Inc.
"My job is to find and attract mastery-based agents to the office, protect the culture, and make sure everyone is happy! "

