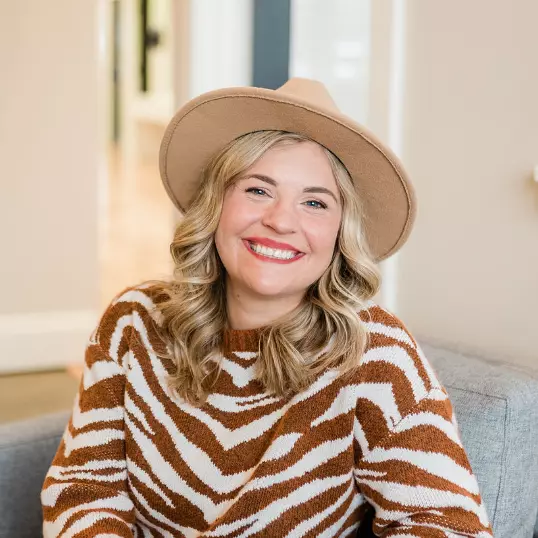$200,000
$205,000
2.4%For more information regarding the value of a property, please contact us for a free consultation.
3 Beds
2 Baths
1,600 SqFt
SOLD DATE : 02/09/2022
Key Details
Sold Price $200,000
Property Type Townhouse
Sub Type End of Row/Townhouse
Listing Status Sold
Purchase Type For Sale
Square Footage 1,600 sqft
Price per Sqft $125
Subdivision Farring Heights
MLS Listing ID MDBA2018278
Sold Date 02/09/22
Style Other
Bedrooms 3
Full Baths 2
HOA Y/N N
Abv Grd Liv Area 1,280
Originating Board BRIGHT
Year Built 1943
Annual Tax Amount $2,931
Tax Year 2021
Lot Size 4,095 Sqft
Acres 0.09
Property Description
This beautiful Baltimore City, semidetached home in the FARRING HEIGHTScommunity is completely well-kept! You won't be disappointed. It's boasting tons of natural light and designed inspired features throughout! This 3 bedroom, 1.5 bathroom with hardwood floors throughout and outdoor storage shed for more space. An Eat-In kitchen with granite countertops, maple cabinetry, and stainless-steel appliances. The main level offers a living room with a screened fireplace and a spacious formal dining room. The upper-level features three generous-sized bedrooms, and a full bath. The lower level offers a finished basement, full bath, and a utility room with the washer/dryer and plenty of space for storage! Enjoy outdoor entertaining in the spacious yard! Just minutes from all major conveniences, commuter routes, easy access to 695, minutes from shopping. This won't last long!
Location
State MD
County Baltimore City
Zoning R-4
Rooms
Other Rooms Living Room, Dining Room, Primary Bedroom, Bedroom 2, Kitchen, Family Room, Bedroom 1, Utility Room, Primary Bathroom, Half Bath
Basement Fully Finished, Improved
Interior
Interior Features Ceiling Fan(s), Kitchen - Eat-In, Primary Bath(s)
Hot Water Natural Gas
Heating Radiator
Cooling Other, Window Unit(s)
Flooring Hardwood
Fireplaces Number 1
Fireplaces Type Brick, Screen, Wood
Equipment Built-In Microwave, Dryer, Washer, Dishwasher, Refrigerator, Stove, Extra Refrigerator/Freezer
Fireplace Y
Window Features Storm
Appliance Built-In Microwave, Dryer, Washer, Dishwasher, Refrigerator, Stove, Extra Refrigerator/Freezer
Heat Source Natural Gas
Exterior
Exterior Feature Screened
Parking Features Other
Garage Spaces 1.0
Water Access N
Roof Type Shingle
Accessibility None
Porch Screened
Total Parking Spaces 1
Garage Y
Building
Story 3
Foundation Brick/Mortar
Sewer Public Sewer
Water Public
Architectural Style Other
Level or Stories 3
Additional Building Above Grade, Below Grade
New Construction N
Schools
Elementary Schools Northwood
Middle Schools Fallstaff
High Schools George W.F. Mcmechen
School District Baltimore City Public Schools
Others
Senior Community No
Tax ID 0327234218P021
Ownership Fee Simple
SqFt Source Estimated
Security Features Security System
Horse Property N
Special Listing Condition Standard
Read Less Info
Want to know what your home might be worth? Contact us for a FREE valuation!

Our team is ready to help you sell your home for the highest possible price ASAP

Bought with Osvaldo Del Toro • Keller Williams Legacy

"My job is to find and attract mastery-based agents to the office, protect the culture, and make sure everyone is happy! "






