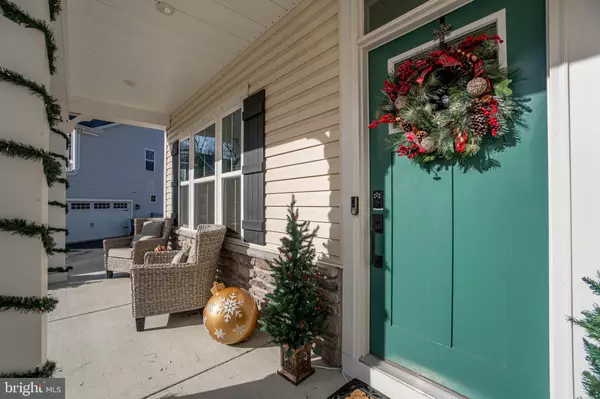$730,000
$760,000
3.9%For more information regarding the value of a property, please contact us for a free consultation.
5 Beds
4 Baths
3,830 SqFt
SOLD DATE : 03/30/2023
Key Details
Sold Price $730,000
Property Type Single Family Home
Sub Type Detached
Listing Status Sold
Purchase Type For Sale
Square Footage 3,830 sqft
Price per Sqft $190
Subdivision Stargazer Village
MLS Listing ID PACT2037062
Sold Date 03/30/23
Style Traditional
Bedrooms 5
Full Baths 4
HOA Fees $98/mo
HOA Y/N Y
Abv Grd Liv Area 3,052
Originating Board BRIGHT
Year Built 2020
Annual Tax Amount $10,224
Tax Year 2022
Lot Size 9,150 Sqft
Acres 0.21
Property Description
Welcome to 1246 Anderlea Drive, a gorgeous 5 bed, 4 full bath, single family home located in Stargazer Village. Enter the home into the center hallway with luxury vinyl plank flooring that continues out most of the first floor. To the left is the spacious formal living room with a triple window that fills the room with natural light. Beautiful kitchen boasts recessed lighting, granite countertops, and island with seating, walk-in pantry and is open to the breakfast room and family room. Sit fireside in the expansive family room with a warm fireplace and access to a bonus room and full bath. Access to the 2-car garage completes the main level. Take the stairs to the upper level and be welcomed by the inviting sitting room. Master bedroom offers recessed lighting, a walk-in closet, and en-suite with tile floor, walk-in closet, linen closet, 2 sinks and tiled shower stall. Three additional bedrooms, a hallway full bath and convenient laundry room can also be found on the upper level. Lastly the walk-out basement has been finished to offer additional living space with an oversized family room, your 5th bedroom and another full bath. This great home is only 2 years young and is ready for you to move right in! Do not miss out on this great opportunity.
Location
State PA
County Chester
Area West Bradford Twp (10350)
Zoning RES
Rooms
Other Rooms Living Room, Dining Room, Primary Bedroom, Sitting Room, Bedroom 2, Bedroom 3, Bedroom 4, Bedroom 5, Kitchen, Family Room, Great Room, Laundry, Office, Primary Bathroom, Full Bath
Basement Full, Sump Pump, Fully Finished, Heated, Interior Access, Outside Entrance, Walkout Level, Windows
Interior
Interior Features Carpet, Attic, Breakfast Area, Dining Area, Family Room Off Kitchen, Floor Plan - Open, Kitchen - Island, Pantry, Primary Bath(s), Recessed Lighting, Stall Shower, Tub Shower, Upgraded Countertops, Walk-in Closet(s)
Hot Water Propane
Heating Forced Air
Cooling Central A/C
Flooring Carpet, Ceramic Tile, Luxury Vinyl Plank
Fireplaces Number 1
Fireplaces Type Gas/Propane, Fireplace - Glass Doors, Mantel(s), Screen
Equipment Dishwasher, Disposal, Water Heater, Built-In Microwave, Oven - Self Cleaning, Oven/Range - Gas, Dryer, Refrigerator, Washer
Fireplace Y
Window Features Transom,Energy Efficient
Appliance Dishwasher, Disposal, Water Heater, Built-In Microwave, Oven - Self Cleaning, Oven/Range - Gas, Dryer, Refrigerator, Washer
Heat Source Propane - Metered
Laundry Upper Floor
Exterior
Exterior Feature Porch(es)
Parking Features Built In, Garage - Side Entry, Garage Door Opener, Inside Access
Garage Spaces 6.0
Amenities Available Jog/Walk Path
Water Access N
View Garden/Lawn, Trees/Woods
Roof Type Pitched,Shingle
Accessibility None
Porch Porch(es)
Attached Garage 2
Total Parking Spaces 6
Garage Y
Building
Lot Description Backs to Trees, Front Yard, SideYard(s), Rear Yard, Cul-de-sac
Story 2
Foundation Concrete Perimeter
Sewer Public Sewer
Water Public
Architectural Style Traditional
Level or Stories 2
Additional Building Above Grade, Below Grade
Structure Type 9'+ Ceilings,Dry Wall
New Construction N
Schools
Elementary Schools West Bradford
Middle Schools Downingtown
High Schools Downingtown High School West Campus
School District Downingtown Area
Others
Pets Allowed Y
HOA Fee Include Common Area Maintenance
Senior Community No
Tax ID 50-04 -0597
Ownership Fee Simple
SqFt Source Assessor
Security Features Smoke Detector,Security System
Special Listing Condition Standard
Pets Allowed Cats OK, Dogs OK
Read Less Info
Want to know what your home might be worth? Contact us for a FREE valuation!

Our team is ready to help you sell your home for the highest possible price ASAP

Bought with Susan Murphy • Coldwell Banker Realty

"My job is to find and attract mastery-based agents to the office, protect the culture, and make sure everyone is happy! "






