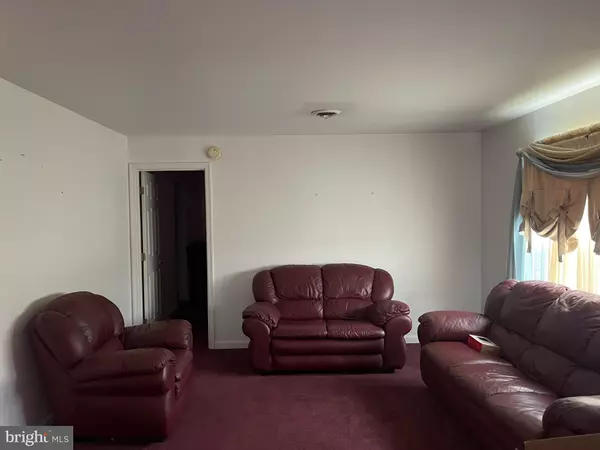$249,900
$269,000
7.1%For more information regarding the value of a property, please contact us for a free consultation.
3 Beds
2 Baths
1,675 SqFt
SOLD DATE : 05/10/2023
Key Details
Sold Price $249,900
Property Type Single Family Home
Sub Type Detached
Listing Status Sold
Purchase Type For Sale
Square Footage 1,675 sqft
Price per Sqft $149
Subdivision Deep Branch Farms
MLS Listing ID DENC2039314
Sold Date 05/10/23
Style Ranch/Rambler
Bedrooms 3
Full Baths 2
HOA Y/N N
Abv Grd Liv Area 1,675
Originating Board BRIGHT
Year Built 1994
Annual Tax Amount $2,403
Tax Year 2022
Lot Size 2.000 Acres
Acres 2.0
Lot Dimensions 112.20 x 867.40
Property Description
Welcome to 6338 Summit Bridge Rd. This ready to move in Single-family home is in the Appoquinimink School district. This ranch home has 3 bedrooms, two full bathrooms, and is situated on 2 acres of land. This spacious ranch home has a large eat in kitchen, and a formal living room and dining room. The room everyone is going to want to congregate to is the large family room and from this room you can exit through the sliding glass door on to your 20 ft deck. You will love your back yard and there’s one thing for sure you will never have to worry about having enough space for entertaining, barbecues, family reunions and special gatherings, ever again. The property extends beyond the rear tree line. The kitchen has plenty of cabinets, an island, double bowl sink, three windows, and a ceiling fan. The master bedroom has his and her walk-in closets, a large window, ceiling fan, and the master bathroom comes with a jacuzzi tub to relax in. Easy access to 95, Rt1, beaches and outlets. Showings start March 15th. Schedule your showing today and stop on by and see this diamond in the rough just needing some TLC. This property is being sold in As Is condition and seller will not make any repairs.
Location
State DE
County New Castle
Area South Of The Canal (30907)
Zoning NC21
Rooms
Other Rooms Living Room, Dining Room, Primary Bedroom, Bedroom 2, Bedroom 3, Kitchen, Family Room, Primary Bathroom, Full Bath
Main Level Bedrooms 3
Interior
Interior Features Ceiling Fan(s), Carpet, Kitchen - Eat-In, Kitchen - Island, Pantry, Soaking Tub, Stall Shower, Tub Shower, Walk-in Closet(s), Window Treatments, Attic, Kitchen - Table Space
Hot Water Electric
Heating Heat Pump - Electric BackUp
Cooling Central A/C
Flooring Carpet, Vinyl
Equipment Dishwasher, Dryer - Electric, Oven/Range - Electric, Washer, Water Heater
Furnishings No
Fireplace N
Window Features Screens,Sliding
Appliance Dishwasher, Dryer - Electric, Oven/Range - Electric, Washer, Water Heater
Heat Source Electric
Laundry Main Floor
Exterior
Exterior Feature Deck(s)
Garage Spaces 6.0
Utilities Available Electric Available, Sewer Available, Water Available
Water Access N
View Trees/Woods
Roof Type Shingle
Street Surface Concrete
Accessibility Ramp - Main Level
Porch Deck(s)
Total Parking Spaces 6
Garage N
Building
Lot Description Backs to Trees, Front Yard, Irregular, Level, No Thru Street, Open, Rear Yard, Road Frontage, SideYard(s)
Story 1
Foundation Crawl Space
Sewer On Site Septic
Water Well
Architectural Style Ranch/Rambler
Level or Stories 1
Additional Building Above Grade, Below Grade
Structure Type Dry Wall
New Construction N
Schools
High Schools Middletown
School District Appoquinimink
Others
Senior Community No
Tax ID 14-016.00-031
Ownership Fee Simple
SqFt Source Assessor
Acceptable Financing Cash, Conventional
Listing Terms Cash, Conventional
Financing Cash,Conventional
Special Listing Condition Standard
Read Less Info
Want to know what your home might be worth? Contact us for a FREE valuation!

Our team is ready to help you sell your home for the highest possible price ASAP

Bought with Yokahoma T Johnson • Keller Williams Realty Central-Delaware

"My job is to find and attract mastery-based agents to the office, protect the culture, and make sure everyone is happy! "






