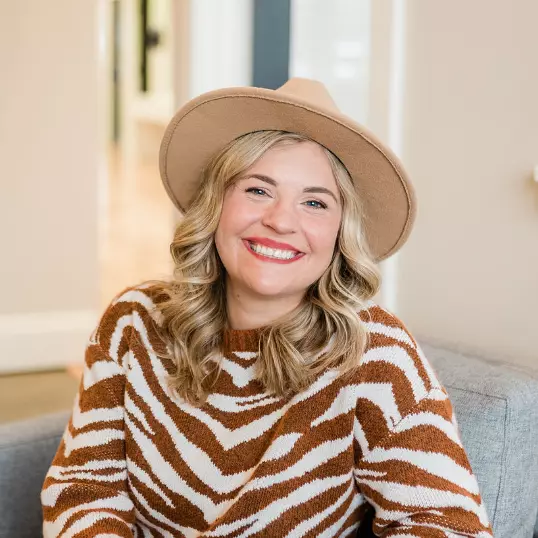$560,000
$560,000
For more information regarding the value of a property, please contact us for a free consultation.
5 Beds
2 Baths
2,571 SqFt
SOLD DATE : 07/26/2023
Key Details
Sold Price $560,000
Property Type Single Family Home
Sub Type Detached
Listing Status Sold
Purchase Type For Sale
Square Footage 2,571 sqft
Price per Sqft $217
Subdivision Historic Harpers Ferry
MLS Listing ID WVJF2008042
Sold Date 07/26/23
Style Federal
Bedrooms 5
Full Baths 2
HOA Y/N N
Abv Grd Liv Area 2,571
Originating Board BRIGHT
Year Built 1900
Annual Tax Amount $1,327
Tax Year 2022
Lot Size 7,919 Sqft
Acres 0.18
Property Description
Large historic brick home for sale! The first thing that greets you is a large, inviting front porch. Out back you'll find a private rear yard. This home was crafted with solid brick construction with most of the original architectural details and moldings left intact. The spacious four story structure boasts 5 bedrooms, 2 full baths, 2 new HVAC systems that help make this home comfortable year round, new flooring throughout the first level, completely updated kitchen & bathrooms, large floored attic that is heated and cooled, and more. The carriage house offers potential as a vacation rental. Biking on the C&O Canal, and hiking on the Appalachian Trail are both within a short walking distance from your front door. The location is just a short walk to downtown Harpers Ferry and one street over from the new Hill Top Hotel breaking ground later this year. MARC commuter trains to Washington, DC, are only a nine-minute walk away. Schedule your private tour today!
Location
State WV
County Jefferson
Zoning 101
Rooms
Other Rooms Living Room, Dining Room, Bedroom 2, Bedroom 3, Bedroom 4, Bedroom 5, Kitchen, Family Room, Basement, Bedroom 1, Laundry, Bathroom 1, Bathroom 2, Attic
Basement Connecting Stairway, Daylight, Partial, Interior Access, Outside Entrance, Side Entrance, Unfinished, Walkout Stairs
Interior
Interior Features Additional Stairway, Floor Plan - Traditional, Formal/Separate Dining Room, Kitchen - Country, Pantry, Water Treat System, Window Treatments, Wood Floors
Hot Water Electric
Heating Heat Pump(s)
Cooling Central A/C, Heat Pump(s), Ceiling Fan(s)
Flooring Luxury Vinyl Plank
Fireplaces Number 2
Equipment Built-In Microwave, Dishwasher, Oven/Range - Electric, Refrigerator, Icemaker, Water Conditioner - Owned, Water Heater
Appliance Built-In Microwave, Dishwasher, Oven/Range - Electric, Refrigerator, Icemaker, Water Conditioner - Owned, Water Heater
Heat Source Electric
Laundry Main Floor, Hookup
Exterior
Exterior Feature Porch(es)
Garage Spaces 4.0
Water Access N
View Scenic Vista, Street
Roof Type Metal
Accessibility None
Porch Porch(es)
Total Parking Spaces 4
Garage N
Building
Lot Description Front Yard, Rear Yard, Road Frontage
Story 4
Foundation Stone, Block
Sewer Public Sewer
Water Public
Architectural Style Federal
Level or Stories 4
Additional Building Above Grade, Below Grade
Structure Type Dry Wall,Plaster Walls,High
New Construction N
Schools
School District Jefferson County Schools
Others
Pets Allowed Y
Senior Community No
Tax ID 05 2006400000000
Ownership Fee Simple
SqFt Source Assessor
Special Listing Condition Standard
Pets Allowed Dogs OK, Cats OK
Read Less Info
Want to know what your home might be worth? Contact us for a FREE valuation!

Our team is ready to help you sell your home for the highest possible price ASAP

Bought with Agnes S Francis • Century 21 Redwood Realty

"My job is to find and attract mastery-based agents to the office, protect the culture, and make sure everyone is happy! "






