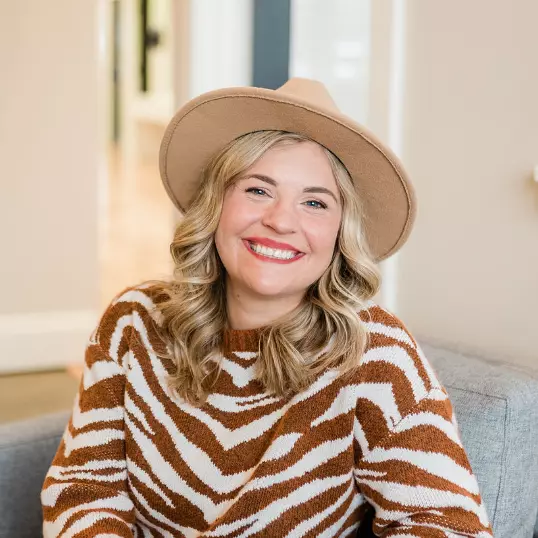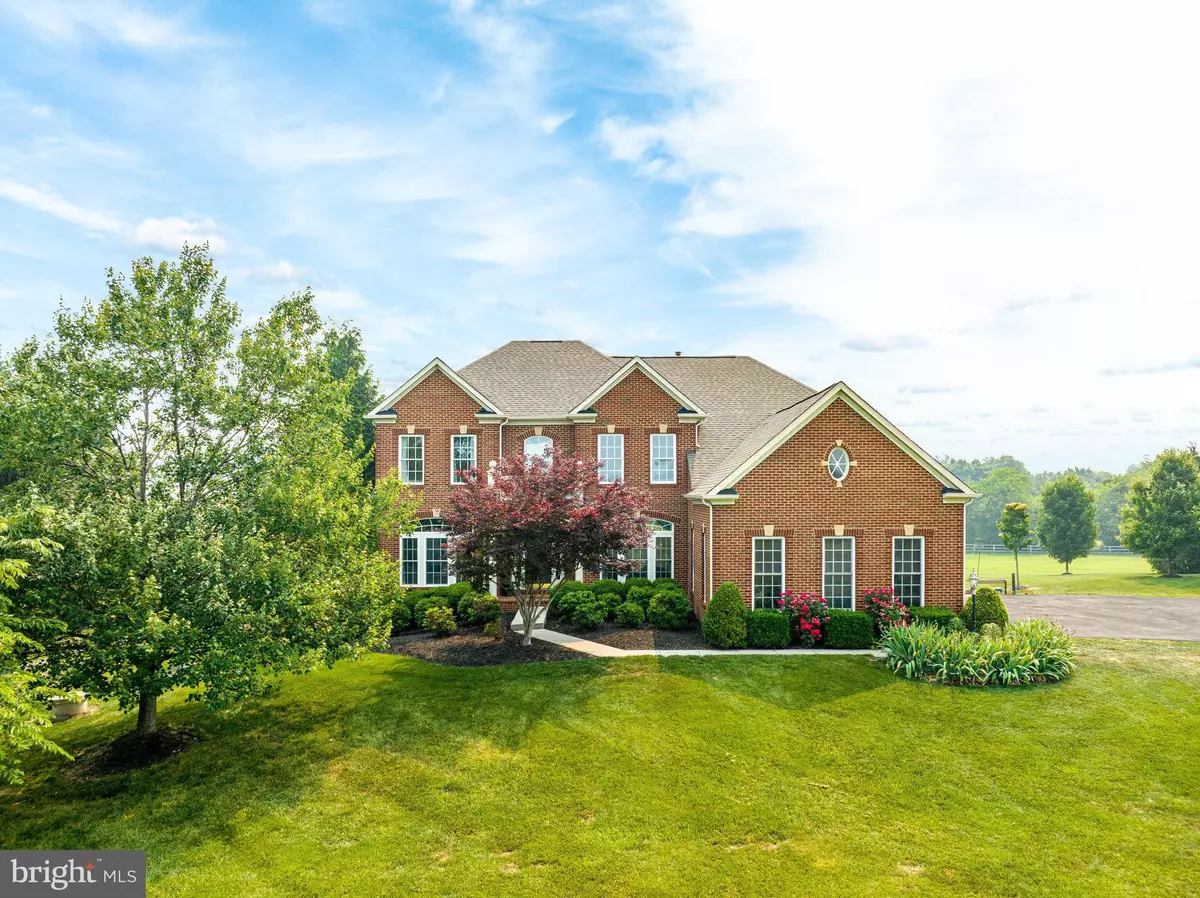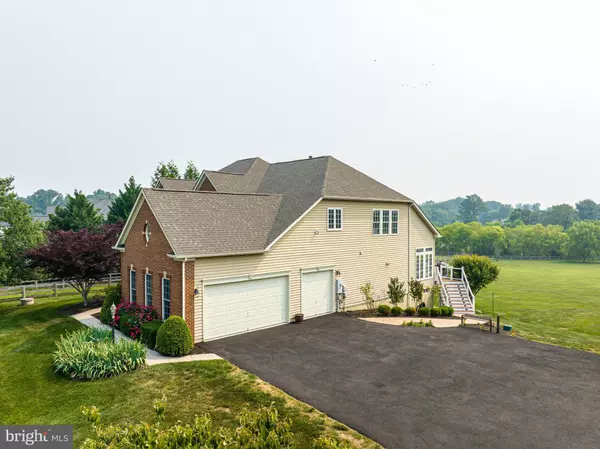$1,071,000
$1,150,000
6.9%For more information regarding the value of a property, please contact us for a free consultation.
5 Beds
5 Baths
5,252 SqFt
SOLD DATE : 08/12/2023
Key Details
Sold Price $1,071,000
Property Type Single Family Home
Sub Type Detached
Listing Status Sold
Purchase Type For Sale
Square Footage 5,252 sqft
Price per Sqft $203
Subdivision Holly Ridge At Lawnvale
MLS Listing ID VAPW2054364
Sold Date 08/12/23
Style Colonial
Bedrooms 5
Full Baths 4
Half Baths 1
HOA Fees $62/ann
HOA Y/N Y
Abv Grd Liv Area 3,481
Originating Board BRIGHT
Year Built 2007
Annual Tax Amount $5,135
Tax Year 2023
Lot Size 2.173 Acres
Acres 2.17
Property Description
This is an exceptional property that offers a peaceful and picturesque setting in Gainesville, VA, with ample privacy on a two-plus acre lot. The spacious living space of approximately 5700 square feet is filled with natural light and upgraded flooring, creating a welcoming atmosphere.
The main level of the house features an office, a two-story family room with a beautiful stone fireplace, and a gourmet kitchen. The kitchen is equipped with a central island, breakfast bar, gas cook-top, double ovens, walk-in pantry, and a bright breakfast room. It's an ideal space for both everyday living and entertaining. On the upper level, there are four bedrooms and three full bathrooms, providing comfortable accommodation for the entire family. The fully finished basement offers an open floor plan, a fifth bedroom, and another full bathroom. It also connects to a lovely stamped concrete patio, which leads to the parking area.
One of the highlights of the property is the large deck that spans the rear of the house, providing a perfect spot to enjoy the evening sunset. Additionally, the backyard gently slopes towards a neighboring pond, creating a serene and relaxing environment. The elevated position of the home on the lot offers fantastic views, and there is even the possibility of building a pool with an outdoor cabana in the future. The driveway of the property features a beautiful curve and is lined with mature trees, creating an inviting entrance. It leads to a spacious 3-car garage and a large parking area, providing ample space for vehicles and guests. In terms of updates and upgrades, the property boasts several recent improvements. * 2023 - New Carpet and Refinished Wood floors on the main level * 2022 - new roof, driveway, HVAC system, and hidden dog fence with collars were all installed, ensuring both comfort and convenience * Overall, this gorgeous home in Prince William County offers a blend of luxurious living spaces, privacy, and beautiful natural surroundings. It's an exceptional opportunity for someone looking for a serene and spacious property in a rural subdivision.
Location
State VA
County Prince William
Zoning SR1
Rooms
Basement Other
Interior
Hot Water Bottled Gas
Heating Forced Air
Cooling Central A/C, Ceiling Fan(s)
Fireplaces Number 1
Equipment Built-In Range, Cooktop, Dishwasher, Disposal, Dryer, Icemaker, Refrigerator, Water Heater, Washer
Fireplace Y
Appliance Built-In Range, Cooktop, Dishwasher, Disposal, Dryer, Icemaker, Refrigerator, Water Heater, Washer
Heat Source Propane - Leased
Laundry Has Laundry
Exterior
Parking Features Garage - Side Entry, Garage Door Opener
Garage Spaces 3.0
Water Access N
Accessibility None
Attached Garage 3
Total Parking Spaces 3
Garage Y
Building
Story 3
Foundation Other
Sewer Septic Exists
Water Public
Architectural Style Colonial
Level or Stories 3
Additional Building Above Grade, Below Grade
New Construction N
Schools
Elementary Schools Gravely
Middle Schools Bull Run
High Schools Battlefield
School District Prince William County Public Schools
Others
Senior Community No
Tax ID 7499-16-1570
Ownership Fee Simple
SqFt Source Assessor
Acceptable Financing Cash, Conventional, FHA, VA, Other
Listing Terms Cash, Conventional, FHA, VA, Other
Financing Cash,Conventional,FHA,VA,Other
Special Listing Condition Standard
Read Less Info
Want to know what your home might be worth? Contact us for a FREE valuation!

Our team is ready to help you sell your home for the highest possible price ASAP

Bought with Sarah A. Reynolds • Keller Williams Chantilly Ventures, LLC
"My job is to find and attract mastery-based agents to the office, protect the culture, and make sure everyone is happy! "






