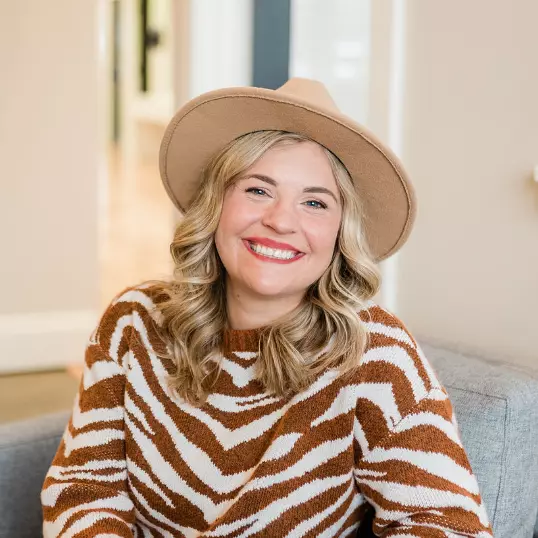$425,000
$425,000
For more information regarding the value of a property, please contact us for a free consultation.
4 Beds
2 Baths
1,845 SqFt
SOLD DATE : 08/31/2023
Key Details
Sold Price $425,000
Property Type Single Family Home
Sub Type Detached
Listing Status Sold
Purchase Type For Sale
Square Footage 1,845 sqft
Price per Sqft $230
Subdivision Deep Dale
MLS Listing ID PABU2052432
Sold Date 08/31/23
Style Cape Cod
Bedrooms 4
Full Baths 2
HOA Y/N N
Abv Grd Liv Area 1,845
Originating Board BRIGHT
Year Built 1957
Annual Tax Amount $5,227
Tax Year 2022
Lot Size 9,360 Sqft
Acres 0.21
Lot Dimensions 78.00 x 120.00
Property Description
This 4 bedroom and 2 bath Pennsylvanian model is situated on a quiet street and boasts an abundance of natural light, creating a warm and welcoming atmosphere. Step into the remodeled kitchen and experience the versatility of a range oven, paired with pristine white cabinets that create an inviting and modern kitchen environment. The stylish range hood adds a touch of sophistication. Remodeled with meticulous attention to detail. For your convenience, two bedrooms and a remodeled full bathroom are located on the first floor. The living room opens to the screened in patio with Salt Water Hot Tub ideal for relaxing on a crisp fall evening. Let the backyard be your private oasis! Complete with an impressive Anthony Sylvan Pool that was just refinished this year and vinyl privacy fence. Upstairs hosts 2 bedrooms, remodeled bathroom and walk in storage space. The home also features an updated 200-amp electrical system, energy-efficient heat pump with oil-heat backup to ensure your comfort, replaced sewer line, above ground oil tank, Charcoal water filtration system in the kitchen, 2 attic fans, and electric water heater. As an added bonus the garage has been converted to a heated/air conditioned utility/workshop area with more storage and a laundry space.
The Pool comes with all equipment including a new safety cover that cost $2000 last year. The home is centrally located within minutes from shopping, I95, Route 1 and the turnpike.
Location
State PA
County Bucks
Area Middletown Twp (10122)
Zoning R1
Rooms
Other Rooms Living Room, Dining Room, Primary Bedroom, Bedroom 2, Bedroom 3, Bedroom 4, Kitchen
Main Level Bedrooms 4
Interior
Interior Features Attic/House Fan, Attic, Carpet, Ceiling Fan(s), Entry Level Bedroom, Kitchen - Eat-In, WhirlPool/HotTub
Hot Water Electric
Heating Heat Pump - Oil BackUp
Cooling Central A/C
Flooring Carpet, Wood
Fireplace N
Heat Source Electric, Oil
Laundry Main Floor
Exterior
Exterior Feature Screened, Patio(s)
Garage Spaces 4.0
Fence Vinyl
Pool Concrete, In Ground
Water Access N
Accessibility None
Porch Screened, Patio(s)
Total Parking Spaces 4
Garage N
Building
Story 2
Foundation Slab
Sewer Public Sewer
Water Public
Architectural Style Cape Cod
Level or Stories 2
Additional Building Above Grade, Below Grade
New Construction N
Schools
School District Neshaminy
Others
Senior Community No
Tax ID 22-049-066
Ownership Fee Simple
SqFt Source Assessor
Acceptable Financing Cash, Conventional, FHA, VA
Horse Property N
Listing Terms Cash, Conventional, FHA, VA
Financing Cash,Conventional,FHA,VA
Special Listing Condition Standard
Read Less Info
Want to know what your home might be worth? Contact us for a FREE valuation!

Our team is ready to help you sell your home for the highest possible price ASAP

Bought with Lynn Lynch-Magaro • Redfin Corporation
"My job is to find and attract mastery-based agents to the office, protect the culture, and make sure everyone is happy! "






