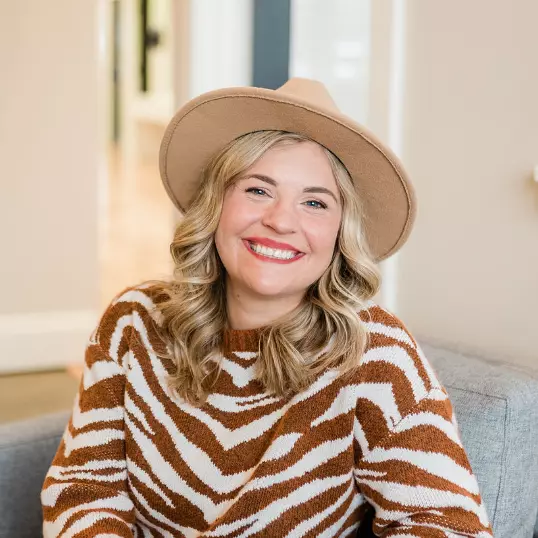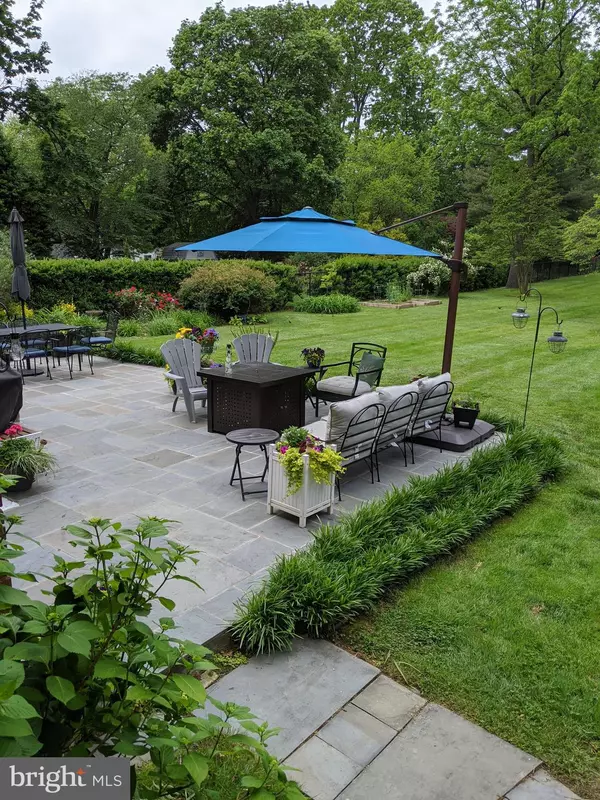$575,000
$575,000
For more information regarding the value of a property, please contact us for a free consultation.
3 Beds
3 Baths
1,887 SqFt
SOLD DATE : 04/22/2024
Key Details
Sold Price $575,000
Property Type Single Family Home
Sub Type Detached
Listing Status Sold
Purchase Type For Sale
Square Footage 1,887 sqft
Price per Sqft $304
Subdivision Realty Park
MLS Listing ID MDMC2126434
Sold Date 04/22/24
Style Cape Cod
Bedrooms 3
Full Baths 2
Half Baths 1
HOA Y/N N
Abv Grd Liv Area 1,287
Originating Board BRIGHT
Year Built 1948
Annual Tax Amount $6,363
Tax Year 2023
Lot Size 0.603 Acres
Acres 0.6
Property Description
Coming back to Active April 5th. Professional Photos coming soon.! Renovated Cape Cod boasting modern upgrades across all three levels. The stunning kitchen features granite countertops, cherry cabinets, and stainless-steel appliances, complemented by pendant and recessed lighting. Enjoy the warmth of the gas fireplace, arched doors, and elegant wood floors throughout. Upstairs includes 3 Br with the primary featuring a walk-in closet with barn door and fully renovated bath. The finished basement offers versatility with a finished recreations room, full bath, separate laundry room, and ample storage space with a work bench. Outside, unwind on the expansive flagstone patio, gather around the fire pit in the spacious yard that is over a half of an acre, or relax on the cozy side porch. Additional perks include a shed, private driveway accommodating six cars and backs to a private community. Convenient to public transportation, MARC, Shady Grove Metro, as well as 270, ICC/Rt. 200, and NIST. Sold in AS IS condition, but many improvements include: 2019 HVAC, 2021 shingle roof, and in 2022 upper bath renovation. Seller Requests Mid Atlantic Settlement Services for coinciding settlements.
Location
State MD
County Montgomery
Zoning R90
Direction Southeast
Rooms
Other Rooms Living Room, Dining Room, Primary Bedroom, Bedroom 2, Kitchen, Game Room, Foyer, Bedroom 1, Laundry, Workshop
Basement Connecting Stairway, Fully Finished, Outside Entrance, Rear Entrance, Sump Pump, Walkout Stairs, Workshop
Interior
Interior Features Kitchen - Table Space, Breakfast Area, Kitchen - Gourmet, Dining Area, Upgraded Countertops, Window Treatments, Wood Floors
Hot Water Natural Gas
Heating Forced Air
Cooling Ceiling Fan(s), Central A/C
Flooring Hardwood, Solid Hardwood, Ceramic Tile
Fireplaces Number 1
Fireplaces Type Mantel(s), Gas/Propane, Marble
Equipment Dishwasher, Disposal, Dryer, Exhaust Fan, Oven/Range - Gas, Range Hood, Refrigerator, Washer, Water Heater
Fireplace Y
Window Features Bay/Bow,Double Pane,Insulated,Screens
Appliance Dishwasher, Disposal, Dryer, Exhaust Fan, Oven/Range - Gas, Range Hood, Refrigerator, Washer, Water Heater
Heat Source Natural Gas
Laundry Basement
Exterior
Exterior Feature Porch(es), Patio(s)
Fence Electric
Utilities Available Cable TV Available, Electric Available, Sewer Available
Water Access N
View Garden/Lawn, Trees/Woods
Roof Type Shingle
Street Surface Black Top
Accessibility None
Porch Porch(es), Patio(s)
Road Frontage City/County
Garage N
Building
Lot Description Backs to Trees, Interior, Landscaping, Level, Partly Wooded, Rear Yard
Story 2
Foundation Block
Sewer Public Sewer
Water Public
Architectural Style Cape Cod
Level or Stories 2
Additional Building Above Grade, Below Grade
Structure Type Dry Wall
New Construction N
Schools
Elementary Schools Gaithersburg
Middle Schools Gaithersburg
High Schools Gaithersburg
School District Montgomery County Public Schools
Others
Pets Allowed Y
Senior Community No
Tax ID 160900842518
Ownership Fee Simple
SqFt Source Estimated
Acceptable Financing Cash, Conventional, FHA
Horse Property N
Listing Terms Cash, Conventional, FHA
Financing Cash,Conventional,FHA
Special Listing Condition Standard
Pets Allowed No Pet Restrictions
Read Less Info
Want to know what your home might be worth? Contact us for a FREE valuation!

Our team is ready to help you sell your home for the highest possible price ASAP

Bought with Jessica Marques • EXP Realty, LLC
"My job is to find and attract mastery-based agents to the office, protect the culture, and make sure everyone is happy! "



