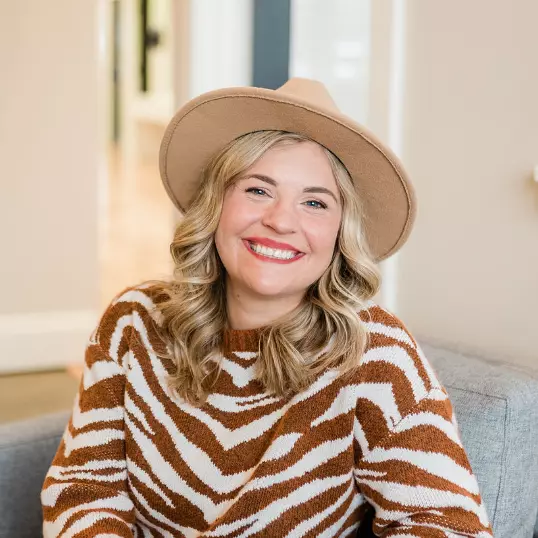$335,000
$335,000
For more information regarding the value of a property, please contact us for a free consultation.
3 Beds
2 Baths
1,732 SqFt
SOLD DATE : 06/07/2024
Key Details
Sold Price $335,000
Property Type Single Family Home
Sub Type Detached
Listing Status Sold
Purchase Type For Sale
Square Footage 1,732 sqft
Price per Sqft $193
Subdivision Stewartstown
MLS Listing ID PAYK2059490
Sold Date 06/07/24
Style Split Foyer
Bedrooms 3
Full Baths 2
HOA Y/N N
Abv Grd Liv Area 1,332
Originating Board BRIGHT
Year Built 1989
Annual Tax Amount $4,433
Tax Year 2023
Lot Size 1.030 Acres
Acres 1.03
Property Description
This well maintained 3 BR, 2 full bath home sits on a fantastic, level 1 acre private lot with AWESOME panoramic country views! The welcoming front entry is framed by a stamped patio overlooking the deep front yard, neighboring fields and farmland. Stepping into the foyer reveals a bright and airy Living Room with a large bow window to further enjoy the scenery. The adjacent open Dining room offers easy access to the updated Kitchen with SS appliances, and a slider to the huge composite deck and fenced backyard, perfect for summer cookouts! 3 comfortable bedrooms and a generous full bath complete the main level. The daylight lower level enjoys walk-up exit to the rear, and has been finished with a rec room, wet bar and updated full bath. Outside there is plenty of space for all your warm weather plans, plus a 2-car garage and 2 storage sheds for your cars, tools & toys. **Pool is being removed by seller.** Situated comfortably outside of town yet seconds to MD line, Stewartstown, Fawn Grove, commuter routes and local amenities. Experience the charms of peaceful Southern York Co. living today!
Location
State PA
County York
Area Hopewell Twp (15232)
Zoning RESIDENTIAL
Rooms
Other Rooms Living Room, Dining Room, Bedroom 2, Bedroom 3, Kitchen, Family Room, Bedroom 1, Bathroom 1, Bathroom 2
Basement Daylight, Partial, Outside Entrance, Fully Finished, Sump Pump, Walkout Stairs, Windows, Garage Access
Main Level Bedrooms 3
Interior
Interior Features Attic, Bar, Carpet, Ceiling Fan(s), Combination Dining/Living, Dining Area, Floor Plan - Traditional, Kitchen - Eat-In, Stall Shower, Tub Shower
Hot Water Electric
Heating Forced Air
Cooling Central A/C
Flooring Carpet, Vinyl, Laminated, Ceramic Tile
Equipment Built-In Microwave, Dishwasher, Refrigerator, Oven/Range - Electric, Freezer, Disposal
Fireplace N
Window Features Double Hung,Double Pane
Appliance Built-In Microwave, Dishwasher, Refrigerator, Oven/Range - Electric, Freezer, Disposal
Heat Source Oil
Laundry Lower Floor
Exterior
Exterior Feature Deck(s), Porch(es)
Parking Features Garage - Side Entry, Garage Door Opener, Oversized, Built In
Garage Spaces 2.0
Water Access N
Roof Type Fiberglass,Shingle
Accessibility None
Porch Deck(s), Porch(es)
Attached Garage 2
Total Parking Spaces 2
Garage Y
Building
Story 1
Foundation Block
Sewer On Site Septic
Water Well
Architectural Style Split Foyer
Level or Stories 1
Additional Building Above Grade, Below Grade
New Construction N
Schools
School District South Eastern
Others
Senior Community No
Tax ID 32-000-AL-0018-A0-00000
Ownership Fee Simple
SqFt Source Assessor
Acceptable Financing Conventional
Listing Terms Conventional
Financing Conventional
Special Listing Condition Standard
Read Less Info
Want to know what your home might be worth? Contact us for a FREE valuation!

Our team is ready to help you sell your home for the highest possible price ASAP

Bought with William Rossi • Cummings & Co. Realtors

"My job is to find and attract mastery-based agents to the office, protect the culture, and make sure everyone is happy! "






