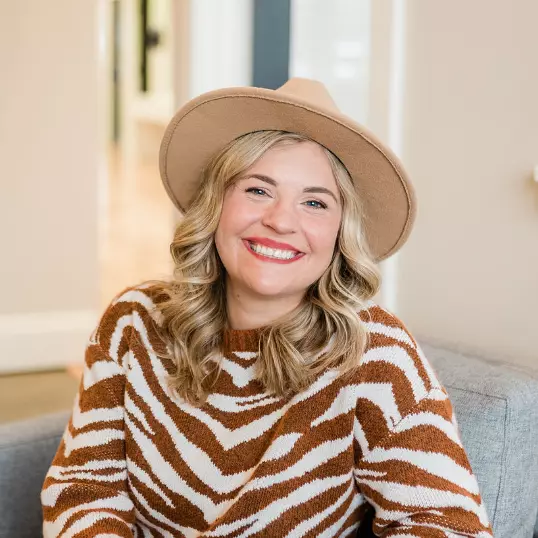$1,005,000
$1,000,000
0.5%For more information regarding the value of a property, please contact us for a free consultation.
5 Beds
5 Baths
5,404 SqFt
SOLD DATE : 08/09/2024
Key Details
Sold Price $1,005,000
Property Type Single Family Home
Sub Type Detached
Listing Status Sold
Purchase Type For Sale
Square Footage 5,404 sqft
Price per Sqft $185
Subdivision Brookefield
MLS Listing ID MDMC2137496
Sold Date 08/09/24
Style Colonial
Bedrooms 5
Full Baths 4
Half Baths 1
HOA Fees $62/mo
HOA Y/N Y
Abv Grd Liv Area 4,204
Originating Board BRIGHT
Year Built 2000
Annual Tax Amount $9,507
Tax Year 2024
Lot Size 1.623 Acres
Acres 1.62
Property Description
Situated on a sweeping cul-de-sac with mature trees, this property presides over a premium lot with 1.6 acres. Relax on the shaded deck under two awnings and take in the panoramic views of trees and vistas with rolling fields defined by white board fence. A lush flat rear lawn is host to garden beds, a quaint storage shed and play equipment that are fringed and shaded by mature trees.
Inside, there is over 5,500 square feet of living space designed with an open floor plan, vaulted ceilings, glistening hardwood floors and light filled rooms. A two-story foyer is sided by living and dining formal that unfold to an inspiring sunroom with atrium access to secondary deck. The extended foyer is defined by a dramatic winding stair that overlooks a spacious family room with a gas fireplace and vaulted ceiling. The open floor plan inspires gatherings large and small, inviting guests to meaner into the adjacent kitchen, morning room, or out to the rear deck. The heart of the home is the wrap-around kitchen boasting two breakfast bars, a walk-in pantry, planning desk, butler's pantry and a secondary stair rising to four upper bedrooms and three full baths. The mud room and laundry room complete the main level.
Downstairs, a double walk-up stair and slider door stream light into the expansive finished recreation room, perfect for games and indoor entertainment. Completing the lower level is a fifth bedroom, full bath and a robust storage area with workbench and built-in shelving. Come home to a serene setting with exceptional indoor and outdoor living and entertainment venues you will love!
Location
State MD
County Montgomery
Zoning RE1
Rooms
Other Rooms Living Room, Dining Room, Primary Bedroom, Bedroom 2, Bedroom 3, Bedroom 4, Bedroom 5, Kitchen, Family Room, Foyer, Breakfast Room, Study, Laundry, Recreation Room
Basement Daylight, Partial, Heated, Improved, Interior Access, Outside Entrance, Partially Finished, Sump Pump, Space For Rooms, Walkout Stairs
Interior
Interior Features Additional Stairway, Attic, Breakfast Area, Butlers Pantry, Carpet, Chair Railings, Crown Moldings, Ceiling Fan(s), Double/Dual Staircase, Family Room Off Kitchen, Floor Plan - Open, Formal/Separate Dining Room, Kitchen - Table Space, Pantry, Recessed Lighting, Walk-in Closet(s), Window Treatments, Wood Floors
Hot Water Natural Gas
Heating Forced Air, Programmable Thermostat, Zoned
Cooling Central A/C, Ceiling Fan(s), Heat Pump(s), Programmable Thermostat
Flooring Hardwood, Partially Carpeted, Ceramic Tile
Fireplaces Number 1
Fireplaces Type Gas/Propane, Mantel(s)
Equipment Built-In Microwave, Built-In Range, Dishwasher, Disposal, Dryer, Freezer, Oven - Self Cleaning, Oven - Single, Oven/Range - Electric, Range Hood, Refrigerator, Stove, Washer, Water Heater, Water Heater - High-Efficiency
Fireplace Y
Window Features Bay/Bow,Double Pane,Screens,Transom,Vinyl Clad
Appliance Built-In Microwave, Built-In Range, Dishwasher, Disposal, Dryer, Freezer, Oven - Self Cleaning, Oven - Single, Oven/Range - Electric, Range Hood, Refrigerator, Stove, Washer, Water Heater, Water Heater - High-Efficiency
Heat Source Natural Gas
Laundry Has Laundry, Main Floor
Exterior
Exterior Feature Deck(s), Patio(s), Porch(es), Wrap Around
Parking Features Garage - Side Entry, Garage Door Opener, Inside Access
Garage Spaces 2.0
Fence Partially
Water Access N
View Garden/Lawn, Panoramic, Scenic Vista
Roof Type Shingle
Accessibility None
Porch Deck(s), Patio(s), Porch(es), Wrap Around
Attached Garage 2
Total Parking Spaces 2
Garage Y
Building
Lot Description Backs to Trees
Story 3
Foundation Slab
Sewer Septic Exists
Water Public
Architectural Style Colonial
Level or Stories 3
Additional Building Above Grade, Below Grade
Structure Type 2 Story Ceilings,9'+ Ceilings,Cathedral Ceilings,Tray Ceilings,Vaulted Ceilings
New Construction N
Schools
School District Montgomery County Public Schools
Others
Senior Community No
Tax ID 160103281383
Ownership Fee Simple
SqFt Source Assessor
Security Features Electric Alarm,Main Entrance Lock,Security System
Special Listing Condition Standard
Read Less Info
Want to know what your home might be worth? Contact us for a FREE valuation!

Our team is ready to help you sell your home for the highest possible price ASAP

Bought with Arman Kashefi Fahmian • Chase Properties
"My job is to find and attract mastery-based agents to the office, protect the culture, and make sure everyone is happy! "

