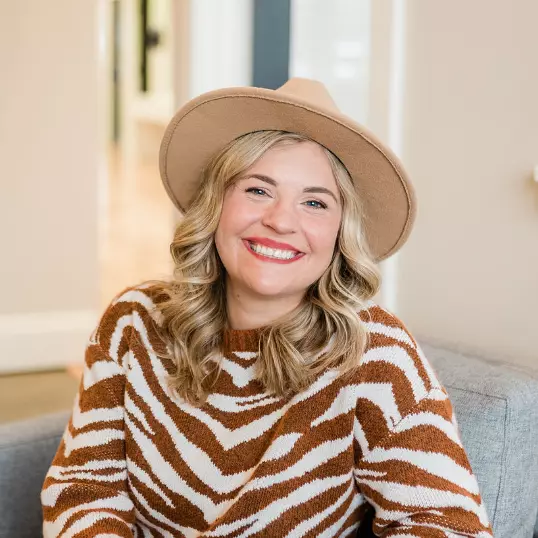$815,000
$789,900
3.2%For more information regarding the value of a property, please contact us for a free consultation.
4 Beds
4 Baths
3,900 SqFt
SOLD DATE : 10/02/2024
Key Details
Sold Price $815,000
Property Type Single Family Home
Sub Type Detached
Listing Status Sold
Purchase Type For Sale
Square Footage 3,900 sqft
Price per Sqft $208
Subdivision Valley Mede
MLS Listing ID MDHW2041898
Sold Date 10/02/24
Style Colonial
Bedrooms 4
Full Baths 3
Half Baths 1
HOA Y/N N
Abv Grd Liv Area 2,677
Originating Board BRIGHT
Year Built 1988
Annual Tax Amount $8,946
Tax Year 2024
Lot Size 0.343 Acres
Acres 0.34
Property Description
Beautiful, impeccably maintained brick front Grayson built Valley Mede home offering classic charm with over 3,900 sq.ft. of finished space, double hung Andersen windows and 6-panel doors throughout. Gorgeous .34 acre lot with a backdrop of mature lush greenery and trees offering privacy. Spacious Foyer, Main Floor Office and Laundry Room. Kitchen offers lots of raised panel cathedral top cabinets with a 4-stack of drawers, a corner cabinet with a Lazy Susan turntable, a pantry cabinet and a HI-MACS solid surface countertop, deep seamless sink with a filtered water beverage faucet plus a right bowl vegetable sink with a garbage disposal, refrigerator, dishwasher, smooth top built-in range and built-in microwave. Morning Room adjacent to the Kitchen with a vaulted ceiling and 4 windows. Family Room features vaulted/2-story ceiling, brick-to-ceiling fireplace with multi-piece crown molding trim, a brick ledge mantel and brick hearth.
Dining Room has a 3-lite walk-in bay window. Large Primary Bedroom includes a walk-in closet, Ensuite Sitting Room, Ensuite Primary Bathroom with ceramic tile flooring, a double bowl vanity with a quartz top and full size wall mirror, medicine cabinet, separate shower and soaking tub both with ceramic tile surround and a linen closet. Full Hall Bathroom and Hall Linen closet. Finished Basement includes a big Rec Room with a walkout slider, Sitting/TV Room, Media Room, Exercise Room, Bonus Room and Utility Room. Lennox natural gas HVAC (2023), Whirlpool Water Heater (2003). Architectural 40-year shingle roof ( 2015). Large deck with stairs. Beautiful home and setting!
Location
State MD
County Howard
Zoning R20
Direction East
Rooms
Other Rooms Living Room, Dining Room, Primary Bedroom, Sitting Room, Bedroom 2, Bedroom 3, Bedroom 4, Kitchen, Family Room, Foyer, Breakfast Room, Exercise Room, Laundry, Office, Recreation Room, Utility Room, Media Room, Bonus Room, Primary Bathroom, Full Bath, Half Bath
Basement Fully Finished, Rear Entrance, Walkout Level
Interior
Interior Features Attic, Breakfast Area, Carpet, Ceiling Fan(s), Family Room Off Kitchen, Formal/Separate Dining Room, Primary Bath(s), Recessed Lighting, Skylight(s), Bathroom - Soaking Tub, Bathroom - Stall Shower, Bathroom - Tub Shower, Walk-in Closet(s), Window Treatments, Pantry
Hot Water Natural Gas
Heating Forced Air
Cooling Ceiling Fan(s), Central A/C
Flooring Carpet, Ceramic Tile, Laminate Plank, Vinyl, Concrete
Fireplaces Number 1
Fireplaces Type Brick, Fireplace - Glass Doors, Mantel(s), Screen, Wood
Equipment Built-In Microwave, Built-In Range, Dishwasher, Disposal, Dryer, Exhaust Fan, Oven - Self Cleaning, Oven/Range - Electric, Refrigerator, Washer, Water Heater
Fireplace Y
Window Features Bay/Bow,Double Hung,Double Pane,Screens,Skylights
Appliance Built-In Microwave, Built-In Range, Dishwasher, Disposal, Dryer, Exhaust Fan, Oven - Self Cleaning, Oven/Range - Electric, Refrigerator, Washer, Water Heater
Heat Source Natural Gas
Laundry Main Floor
Exterior
Exterior Feature Deck(s)
Parking Features Garage - Front Entry, Garage Door Opener
Garage Spaces 6.0
Utilities Available Natural Gas Available, Under Ground, Cable TV Available
Water Access N
View Garden/Lawn, Scenic Vista, Trees/Woods
Roof Type Asphalt,Architectural Shingle
Street Surface Black Top
Accessibility None
Porch Deck(s)
Road Frontage City/County
Attached Garage 2
Total Parking Spaces 6
Garage Y
Building
Lot Description Backs to Trees, Cul-de-sac, Front Yard, Landscaping, Rear Yard
Story 3
Foundation Block
Sewer Public Sewer
Water Public
Architectural Style Colonial
Level or Stories 3
Additional Building Above Grade, Below Grade
Structure Type 2 Story Ceilings,Vaulted Ceilings
New Construction N
Schools
Middle Schools Patapsco
High Schools Mt. Hebron
School District Howard County Public School System
Others
Senior Community No
Tax ID 1402300575
Ownership Fee Simple
SqFt Source Assessor
Acceptable Financing Cash, Conventional
Listing Terms Cash, Conventional
Financing Cash,Conventional
Special Listing Condition Standard
Read Less Info
Want to know what your home might be worth? Contact us for a FREE valuation!

Our team is ready to help you sell your home for the highest possible price ASAP

Bought with Brittany Olsen • Keller Williams Flagship of Maryland
"My job is to find and attract mastery-based agents to the office, protect the culture, and make sure everyone is happy! "






