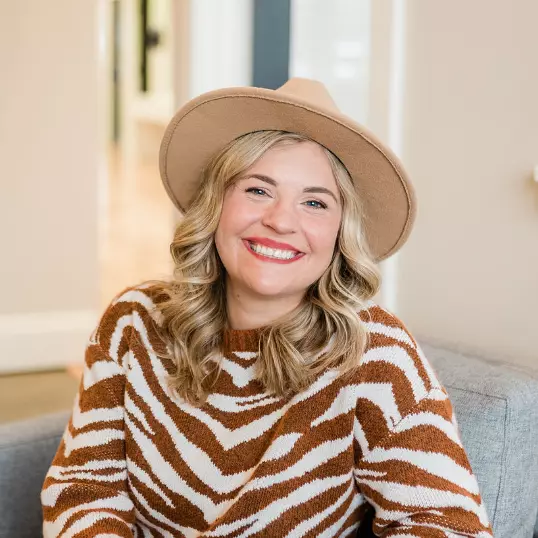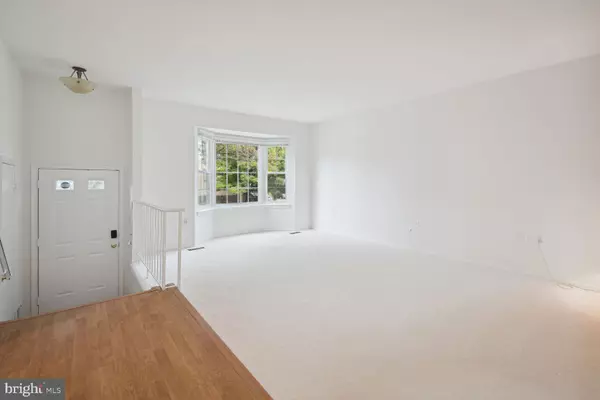$550,000
$550,000
For more information regarding the value of a property, please contact us for a free consultation.
3 Beds
4 Baths
1,428 SqFt
SOLD DATE : 11/01/2024
Key Details
Sold Price $550,000
Property Type Townhouse
Sub Type Interior Row/Townhouse
Listing Status Sold
Purchase Type For Sale
Square Footage 1,428 sqft
Price per Sqft $385
Subdivision Amberfield
MLS Listing ID MDMC2131642
Sold Date 11/01/24
Style Traditional
Bedrooms 3
Full Baths 3
Half Baths 1
HOA Fees $166/qua
HOA Y/N Y
Abv Grd Liv Area 1,428
Originating Board BRIGHT
Year Built 1985
Annual Tax Amount $4,929
Tax Year 2024
Lot Size 1,550 Sqft
Acres 0.04
Property Description
Modern, Updated Townhouse in Amberfield
Welcome to this stunning 3-bedroom, 3.5-bath townhouse in the highly sought-after Amberfield community. Move-in ready with thoughtful updates throughout, this home boasts a main level with a spacious living and dining area. The upgraded eat-in kitchen is a chef's dream, complete with granite countertops, stainless-steel appliances, and a designated breakfast bar/workspace making it both stylish and functional.. The main floor flows effortlessly from the foyer through the living and dining areas, perfect for modern living and entertaining
Upstairs, you'll find vaulted ceilings and skylights in the two-bedroom suites, with ensuite updated bathrooms, adding charm and natural light. The lower level offers a cozy family room with a fireplace, a third bedroom, a fully updated bathroom, storage room and a utility/laundry room/, for added storage and convenience as well as access to the backyard, perfect for enjoying the outdoors in privacy
Residents of Amberfield enjoy access to premium amenities, including a community pool, tennis courts, and playground. Located near Muddy Branch Square, Rio, Downtown Crown, and Kentlands, this home offers convenience with easy access to I-270.
With modern updates, community perks, and a prime location, 157 Lazy Hollow Dr is the perfect blend of style and suburban comfort. Move-in ready and waiting for you!
Location
State MD
County Montgomery
Zoning R18
Rooms
Other Rooms Living Room, Dining Room, Primary Bedroom, Bedroom 2, Bedroom 3, Kitchen, Family Room, Bathroom 2, Bathroom 3, Primary Bathroom, Half Bath
Basement Daylight, Full, Fully Finished, Heated, Improved, Outside Entrance, Rear Entrance, Walkout Level, Windows
Interior
Interior Features Breakfast Area, Carpet, Ceiling Fan(s), Dining Area, Formal/Separate Dining Room, Kitchen - Eat-In, Kitchen - Gourmet, Kitchen - Island, Skylight(s), Upgraded Countertops, Pantry, Recessed Lighting
Hot Water Natural Gas
Heating Heat Pump - Gas BackUp, Forced Air
Cooling Central A/C
Fireplaces Number 1
Fireplaces Type Wood
Equipment Built-In Microwave, Dishwasher, Disposal, Dryer, Oven - Self Cleaning, Oven/Range - Gas, Stainless Steel Appliances, Washer, Water Heater
Fireplace Y
Window Features Bay/Bow,Double Pane,Screens,Sliding,Skylights
Appliance Built-In Microwave, Dishwasher, Disposal, Dryer, Oven - Self Cleaning, Oven/Range - Gas, Stainless Steel Appliances, Washer, Water Heater
Heat Source Natural Gas
Laundry Basement
Exterior
Water Access N
View Garden/Lawn, Scenic Vista, Trees/Woods
Roof Type Composite,Shingle
Accessibility None
Garage N
Building
Lot Description Adjoins - Open Space, Backs - Open Common Area, Backs to Trees, Front Yard, Trees/Wooded
Story 3
Foundation Slab
Sewer Public Sewer
Water Public
Architectural Style Traditional
Level or Stories 3
Additional Building Above Grade, Below Grade
New Construction N
Schools
School District Montgomery County Public Schools
Others
HOA Fee Include Common Area Maintenance,Pool(s),Road Maintenance,Snow Removal,Trash
Senior Community No
Tax ID 160902359178
Ownership Fee Simple
SqFt Source Assessor
Acceptable Financing Cash, Conventional, FHA, VA
Listing Terms Cash, Conventional, FHA, VA
Financing Cash,Conventional,FHA,VA
Special Listing Condition Standard
Read Less Info
Want to know what your home might be worth? Contact us for a FREE valuation!

Our team is ready to help you sell your home for the highest possible price ASAP

Bought with Juan Santos • Keller Williams Preferred Properties
"My job is to find and attract mastery-based agents to the office, protect the culture, and make sure everyone is happy! "






