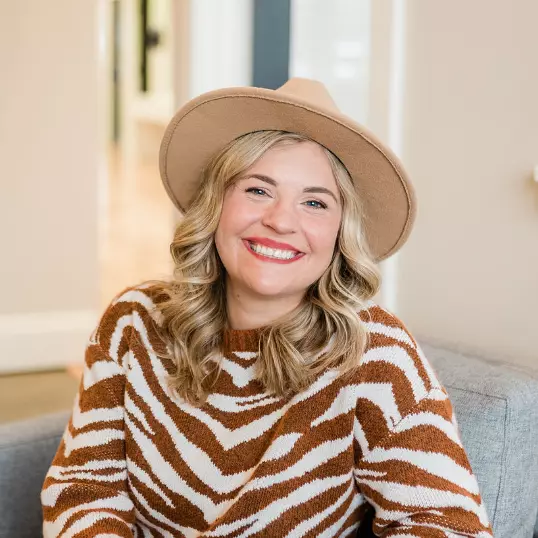$350,000
$345,000
1.4%For more information regarding the value of a property, please contact us for a free consultation.
1 Bed
1 Bath
840 SqFt
SOLD DATE : 11/06/2024
Key Details
Sold Price $350,000
Property Type Condo
Sub Type Condo/Co-op
Listing Status Sold
Purchase Type For Sale
Square Footage 840 sqft
Price per Sqft $416
Subdivision Arlington Village
MLS Listing ID VAAR2049290
Sold Date 11/06/24
Style Colonial
Bedrooms 1
Full Baths 1
Condo Fees $467/mo
HOA Y/N N
Abv Grd Liv Area 840
Originating Board BRIGHT
Year Built 1939
Annual Tax Amount $3,460
Tax Year 2024
Property Description
Step into this two-level, 1-bedroom, 1-bath condo townhome with a versatile den, designed for both comfort and practicality. The freshly painted interior flows effortlessly to a private deck and outdoor space, providing a peaceful spot to unwind. Nestled in a tranquil green setting, this home feels like a serene retreat while offering easy access to community amenities, including a pool, tennis courts, ample parking, and convenient storage and laundry facilities. With a prime location near shopping, dining, and bus routes to the Pentagon and Metro. HVAC serviced on August 29, 2024, with the fan motor replaced. Comes with a 1-year warranty.***All offers are due by Sunday at 9 PM and will be reviewed Monday morning***
Location
State VA
County Arlington
Zoning RA14-26
Direction North
Rooms
Main Level Bedrooms 1
Interior
Interior Features Floor Plan - Traditional, Kitchen - Eat-In, Window Treatments
Hot Water Electric
Heating Heat Pump(s)
Cooling Central A/C
Flooring Laminated, Ceramic Tile, Other
Equipment Refrigerator, Stove, Washer
Fireplace N
Appliance Refrigerator, Stove, Washer
Heat Source Electric
Exterior
Exterior Feature Deck(s)
Amenities Available Jog/Walk Path, Pool - Outdoor, Tennis Courts
Water Access N
View Courtyard, Garden/Lawn
Accessibility None
Porch Deck(s)
Garage N
Building
Story 2
Foundation Other
Sewer Public Sewer
Water Public
Architectural Style Colonial
Level or Stories 2
Additional Building Above Grade, Below Grade
New Construction N
Schools
Elementary Schools Drew
Middle Schools Jefferson
High Schools Wakefield
School District Arlington County Public Schools
Others
Pets Allowed Y
HOA Fee Include Management,Pool(s),Lawn Maintenance
Senior Community No
Tax ID 32-013-384
Ownership Condominium
Special Listing Condition Standard
Pets Allowed Cats OK, Dogs OK
Read Less Info
Want to know what your home might be worth? Contact us for a FREE valuation!

Our team is ready to help you sell your home for the highest possible price ASAP

Bought with Virginia Amos • Coldwell Banker Realty

"My job is to find and attract mastery-based agents to the office, protect the culture, and make sure everyone is happy! "






