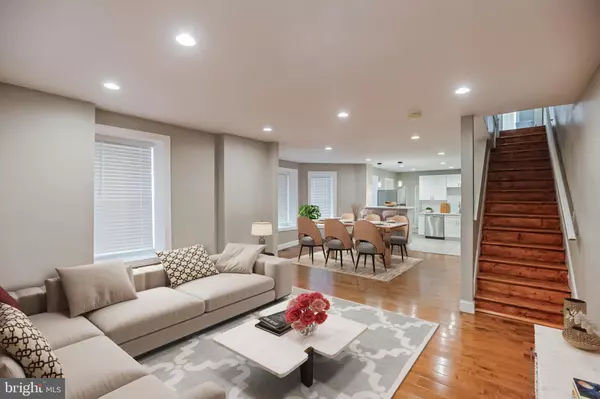$375,000
$375,000
For more information regarding the value of a property, please contact us for a free consultation.
4 Beds
3 Baths
2,420 SqFt
SOLD DATE : 11/08/2024
Key Details
Sold Price $375,000
Property Type Single Family Home
Sub Type Twin/Semi-Detached
Listing Status Sold
Purchase Type For Sale
Square Footage 2,420 sqft
Price per Sqft $154
Subdivision None Available
MLS Listing ID PAMC2118796
Sold Date 11/08/24
Style AirLite
Bedrooms 4
Full Baths 2
Half Baths 1
HOA Y/N N
Abv Grd Liv Area 1,920
Originating Board BRIGHT
Year Built 1890
Annual Tax Amount $1,947
Tax Year 2024
Lot Size 4,000 Sqft
Acres 0.09
Lot Dimensions 32.00 x 0.00
Property Description
Discover this beautifully renovated home boasting four expansive bedrooms and two and a half bathrooms. The open-concept design seamlessly integrates the living and dining areas, creating an inviting space for both relaxation and entertaining. The kitchen showcases sleek stainless steel appliances and abundant counter space, perfect for culinary enthusiasts. A dedicated laundry area ensures household tasks are effortlessly managed. The primary bedroom serves as a true sanctuary, featuring a generous layout and a lavish ensuite complete with dual showers and a jetted tub for ultimate indulgence. Step outside to the back deck, an ideal spot for outdoor gatherings and al fresco dining. The finished basement offers additional versatile living space, expanding the home's potential. A private driveway provides convenient off-street parking for residents and guests alike. This residence harmoniously blends modern amenities with comfortable living, presenting the perfect place to call home.
Location
State PA
County Montgomery
Area Cheltenham Twp (10631)
Zoning RES
Rooms
Basement Fully Finished
Interior
Interior Features Combination Dining/Living, Combination Kitchen/Dining, Dining Area, Floor Plan - Open, Bathroom - Soaking Tub, Bathroom - Stall Shower, Bathroom - Tub Shower, Wood Floors
Hot Water Electric
Heating Forced Air
Cooling Central A/C
Equipment Oven/Range - Gas, Dishwasher, Refrigerator, Washer, Dryer
Fireplace N
Appliance Oven/Range - Gas, Dishwasher, Refrigerator, Washer, Dryer
Heat Source Natural Gas, Electric
Exterior
Exterior Feature Deck(s), Porch(es)
Garage Spaces 2.0
Water Access N
Accessibility None
Porch Deck(s), Porch(es)
Total Parking Spaces 2
Garage N
Building
Story 3
Foundation Concrete Perimeter
Sewer Public Sewer
Water Public
Architectural Style AirLite
Level or Stories 3
Additional Building Above Grade, Below Grade
New Construction N
Schools
School District Cheltenham
Others
Senior Community No
Tax ID 31-00-05452-007
Ownership Fee Simple
SqFt Source Assessor
Acceptable Financing Cash, Conventional, FHA, VA
Listing Terms Cash, Conventional, FHA, VA
Financing Cash,Conventional,FHA,VA
Special Listing Condition Standard
Read Less Info
Want to know what your home might be worth? Contact us for a FREE valuation!

Our team is ready to help you sell your home for the highest possible price ASAP

Bought with Jean S Codio • Realty Mark Associates-CC
"My job is to find and attract mastery-based agents to the office, protect the culture, and make sure everyone is happy! "






