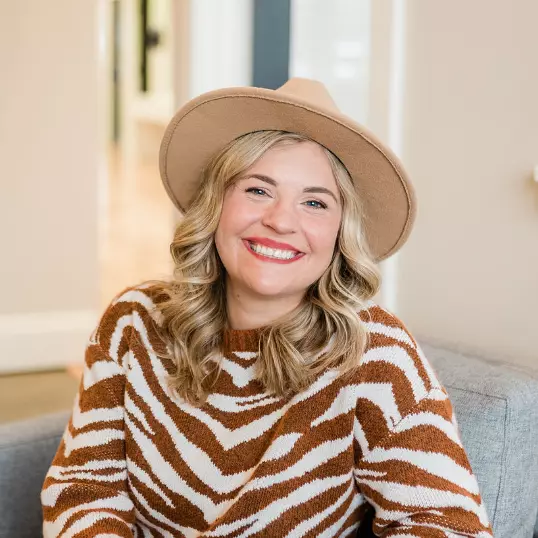$1,090,000
$1,089,900
For more information regarding the value of a property, please contact us for a free consultation.
5 Beds
3 Baths
2,908 SqFt
SOLD DATE : 11/15/2024
Key Details
Sold Price $1,090,000
Property Type Single Family Home
Sub Type Detached
Listing Status Sold
Purchase Type For Sale
Square Footage 2,908 sqft
Price per Sqft $374
Subdivision Signal Hill
MLS Listing ID VAFX2208482
Sold Date 11/15/24
Style Colonial
Bedrooms 5
Full Baths 2
Half Baths 1
HOA Fees $12/ann
HOA Y/N Y
Abv Grd Liv Area 2,908
Originating Board BRIGHT
Year Built 1978
Annual Tax Amount $10,020
Tax Year 2024
Lot Size 10,097 Sqft
Acres 0.23
Property Description
NEWLY LISTED- Signal Hill Grand 3 level, 5 br 2.5 ba colonial w/ 2 car garage on level grassy lot. Renovated throughout- impeccably maintained. FRONT PORCH & 2 WO in the unfinished LL. Office w/ built ins! NEW KITCHEN w white cabinetry, quartz counter subway tile back splash, new SS appliances, recessed/under counter lighting, 2 pantries, big bay window breakfast room! Completely renovated tile baths on upper level! Main level- hardwood floors, tiled foyer w coat closet, office, huge lrm, drm, NEW KITCHEN w / breakfast room and step down to family room with built in bookcases on either side of a gorgeous stone fireplace! Slider to the deck, Door to basement and door to 2 car garage! Upper level with 5 big bedrooms. Primary has a walk in closet and a separate office/dressing room. NEW CARPET, FRESHLY PAINTED! Exterior well maintained with replacement vinyl siding, replacement double pane windows, roof and hvac! Lower level is unfinished but is HUGE with 2 WALK OUTS! $50k to finish!
Location
State VA
County Fairfax
Zoning 131
Direction East
Rooms
Other Rooms Living Room, Dining Room, Primary Bedroom, Sitting Room, Bedroom 2, Bedroom 3, Bedroom 4, Bedroom 5, Kitchen, Family Room, Basement, Foyer, Breakfast Room, Office, Bathroom 2, Primary Bathroom, Half Bath
Basement Rear Entrance, Shelving, Space For Rooms, Unfinished, Walkout Level, Windows, Daylight, Partial
Interior
Interior Features Bathroom - Stall Shower, Bathroom - Walk-In Shower, Breakfast Area, Built-Ins, Carpet, Chair Railings, Combination Kitchen/Living, Combination Kitchen/Dining, Crown Moldings, Dining Area, Family Room Off Kitchen, Floor Plan - Traditional, Formal/Separate Dining Room, Kitchen - Eat-In, Kitchen - Table Space, Pantry, Primary Bath(s), Recessed Lighting, Upgraded Countertops, Walk-in Closet(s), Window Treatments, Wood Floors
Hot Water Electric
Heating Baseboard - Electric
Cooling Central A/C
Flooring Carpet, Ceramic Tile, Hardwood, Luxury Vinyl Plank
Fireplaces Number 1
Fireplaces Type Mantel(s), Stone
Equipment Built-In Microwave, Built-In Range, Dishwasher, Disposal, Dryer, Exhaust Fan, Icemaker, Oven/Range - Electric, Refrigerator, Stainless Steel Appliances, Washer, Water Heater
Furnishings No
Fireplace Y
Window Features Double Pane
Appliance Built-In Microwave, Built-In Range, Dishwasher, Disposal, Dryer, Exhaust Fan, Icemaker, Oven/Range - Electric, Refrigerator, Stainless Steel Appliances, Washer, Water Heater
Heat Source Electric
Laundry Basement, Dryer In Unit, Washer In Unit
Exterior
Parking Features Garage - Front Entry, Garage Door Opener, Oversized
Garage Spaces 4.0
Utilities Available Cable TV, Electric Available, Sewer Available, Water Available
Water Access N
View Garden/Lawn
Roof Type Architectural Shingle
Accessibility None
Road Frontage City/County
Attached Garage 2
Total Parking Spaces 4
Garage Y
Building
Lot Description Backs to Trees
Story 3
Foundation Concrete Perimeter
Sewer Public Sewer
Water Public
Architectural Style Colonial
Level or Stories 3
Additional Building Above Grade, Below Grade
Structure Type Dry Wall,Unfinished Walls
New Construction N
Schools
Elementary Schools Ravensworth
Middle Schools Lake Braddock Secondary School
High Schools Lake Braddock
School District Fairfax County Public Schools
Others
Pets Allowed Y
Senior Community No
Tax ID 0782 14 0249
Ownership Fee Simple
SqFt Source Assessor
Acceptable Financing Cash, Conventional, FHA, VA
Horse Property N
Listing Terms Cash, Conventional, FHA, VA
Financing Cash,Conventional,FHA,VA
Special Listing Condition Standard
Pets Allowed Cats OK, Dogs OK
Read Less Info
Want to know what your home might be worth? Contact us for a FREE valuation!

Our team is ready to help you sell your home for the highest possible price ASAP

Bought with Ashley O'Brien • RE/MAX Allegiance
"My job is to find and attract mastery-based agents to the office, protect the culture, and make sure everyone is happy! "






