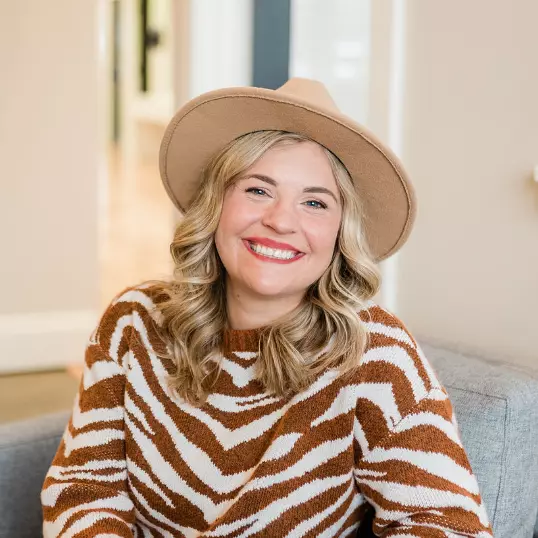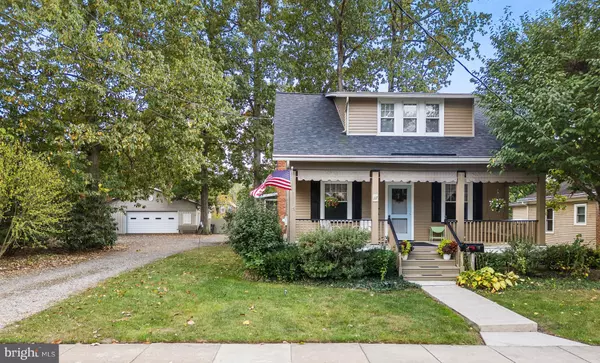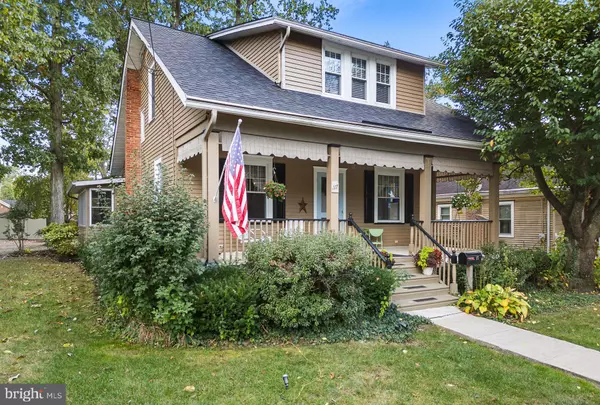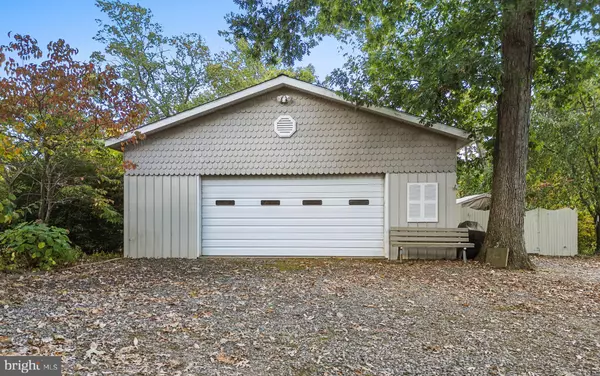$400,000
$359,900
11.1%For more information regarding the value of a property, please contact us for a free consultation.
3 Beds
2 Baths
1,738 SqFt
SOLD DATE : 12/05/2024
Key Details
Sold Price $400,000
Property Type Single Family Home
Sub Type Detached
Listing Status Sold
Purchase Type For Sale
Square Footage 1,738 sqft
Price per Sqft $230
Subdivision Pitman Hills
MLS Listing ID NJGL2048088
Sold Date 12/05/24
Style Colonial,Traditional
Bedrooms 3
Full Baths 2
HOA Y/N N
Abv Grd Liv Area 1,738
Originating Board BRIGHT
Year Built 1920
Annual Tax Amount $10,597
Tax Year 2023
Lot Size 0.367 Acres
Acres 0.37
Lot Dimensions 100.00 x 160.00
Property Description
***MULTIPLE OFFERS RECEIVED. OFFER DEADLINE is Thursday 10/17 at 5pm. *** A prized Pitman find! Enjoy all the charms of quaint, small-town Americana while remaining close to everything in the heart of historic Pitman’s vibrant community with easy strolls to “Uptown’s” popular shopping, dining and entertainment venues. Reminiscent of yesteryear, this 1920 two-story bungalow, situated on a desirable double lot, stands proudly amongst its contemporaries along one of Pitman Hills’ many tree-lined streets. Echoing the popular aesthetic of its generation, this home’s attractive exterior makes a striking first impression showcasing classic Arts and Crafts style features including a dormer roof and an inviting, front porch that beckons guests into the home and serves as a delightful place to relax and unwind. Inside, high ceilings, hardwood floors, and abundant natural light, create a comfortable interior layout that is purposefully compartmentalized offering the functionality of delineated rooms without feeling closed-in or boxy. Buyers looking for the charm of an older home will appreciate the intentional way in which the home has been thoughtfully updated throughout to suit today’s style and functionality, while preserving some of the original features that enhance its vintage character. One of the most notable and appealing aspects of the home is its highly flexible floorplan that allows you to customize the various main-floor living spaces to meet your household’s needs. The center entryway welcomes you into the combination living room/dining room where classic accents, including built-in shelves and tall baseboards, adorn this space. Behind these front-facing rooms sits the updated kitchen which has been stylishly refreshed with 42” cabinets, tile backsplash, countertops, stainless steel appliances, and brand new laminate flooring. Adjacent to the kitchen, the original dining room has been converted to a convenient main-floor bedroom that can also serve a variety of alternate functions including a home office or playroom. Beyond the kitchen, you will find even more flex space in the cozy den that overlooks the private backyard and lends access to the sunroom where you can savor your coffee on quiet, sun-dappled mornings, enjoy breezy afternoon lounging, or retreat to a quiet place in the evenings. Completing the main floor is the expanded full bathroom with walk-in shower and the laundry closet. Upstairs, the second floor offers two generously-sized bedrooms and a second full bath. Meanwhile, downstairs, the waterproofed basement houses a finished recreational space and a large unfinished storage/utility room with exterior access. Outside, the extended driveway offers ample off-street parking and leads to the detached 28’ x 32’ pole barn. Whether you need an over-sized garage, a workshop, a warehouse, or a place to store your outdoor gear and recreational vehicles, this fabulous building is a noteworthy bonus that is sure to please. This home has been lovingly maintained with various cosmetic and mechanical updates over the years and numerous upgrades including: front porch awnings, 2 A/C split wall units, lawn sprinkler system, brand new kitchen flooring, new roof (1.5 yrs), new attic fan, plumbing system replacement with galvanized cooper piping (5 yrs), replacement gas hot water heater and boiler (7 yrs), replacement windows, French drain, and updated kitchen and baths. With so much to offer, this could be the one you’ve been waiting for! Don’t miss your chance to call this quintessential Pitman cutie, “home.”
Location
State NJ
County Gloucester
Area Pitman Boro (20815)
Zoning RESIDENTIAL
Rooms
Other Rooms Living Room, Dining Room, Kitchen, Den, Bedroom 1, Sun/Florida Room, Storage Room, Workshop, Bathroom 2, Bathroom 3, Bonus Room, Full Bath
Basement Partially Finished
Main Level Bedrooms 1
Interior
Interior Features Bathroom - Stall Shower, Bathroom - Tub Shower, Carpet, Floor Plan - Traditional, Kitchen - Eat-In, Kitchen - Table Space, Wood Floors, Attic, Attic/House Fan, Formal/Separate Dining Room
Hot Water Natural Gas
Heating Steam
Cooling Ductless/Mini-Split
Flooring Hardwood, Laminated, Tile/Brick
Equipment Built-In Microwave, Dishwasher, Dryer, Disposal, Oven/Range - Gas, Stainless Steel Appliances, Washer, Refrigerator
Fireplace N
Appliance Built-In Microwave, Dishwasher, Dryer, Disposal, Oven/Range - Gas, Stainless Steel Appliances, Washer, Refrigerator
Heat Source Natural Gas
Laundry Main Floor
Exterior
Exterior Feature Porch(es)
Parking Features Oversized
Garage Spaces 5.0
Water Access N
Roof Type Shingle
Accessibility None
Porch Porch(es)
Total Parking Spaces 5
Garage Y
Building
Story 2
Foundation Block
Sewer Public Sewer
Water Public
Architectural Style Colonial, Traditional
Level or Stories 2
Additional Building Above Grade, Below Grade
New Construction N
Schools
School District Pitman Boro Public Schools
Others
Senior Community No
Tax ID 15-00066-00005
Ownership Fee Simple
SqFt Source Assessor
Acceptable Financing Cash, Conventional, FHA, VA
Listing Terms Cash, Conventional, FHA, VA
Financing Cash,Conventional,FHA,VA
Special Listing Condition Standard
Read Less Info
Want to know what your home might be worth? Contact us for a FREE valuation!

Our team is ready to help you sell your home for the highest possible price ASAP

Bought with Teresa Vandenberg • BHHS Fox & Roach-Washington-Gloucester

"My job is to find and attract mastery-based agents to the office, protect the culture, and make sure everyone is happy! "






