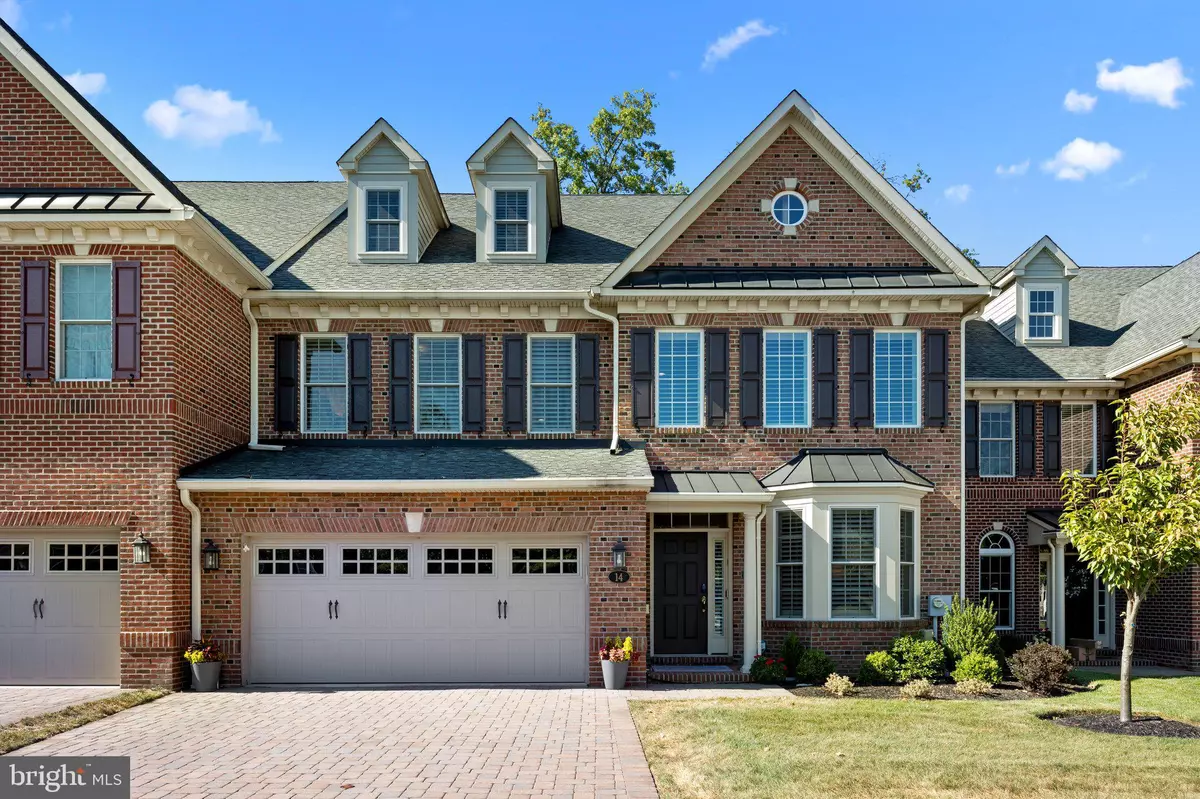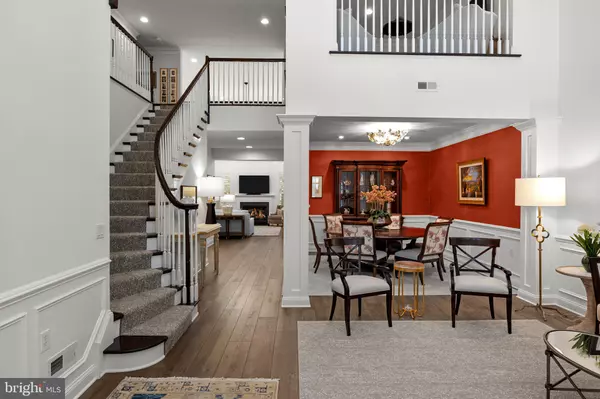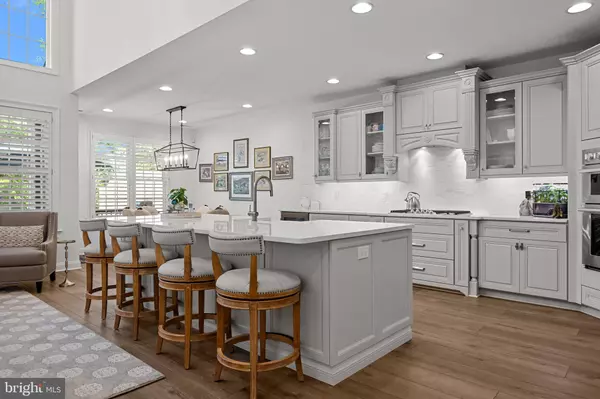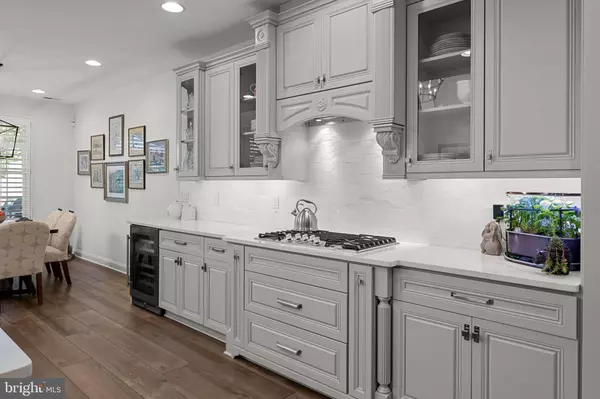$1,280,000
$1,275,000
0.4%For more information regarding the value of a property, please contact us for a free consultation.
3 Beds
3 Baths
3,940 SqFt
SOLD DATE : 12/09/2024
Key Details
Sold Price $1,280,000
Property Type Townhouse
Sub Type Interior Row/Townhouse
Listing Status Sold
Purchase Type For Sale
Square Footage 3,940 sqft
Price per Sqft $324
Subdivision Delancey Court
MLS Listing ID PABU2079022
Sold Date 12/09/24
Style Colonial,Carriage House
Bedrooms 3
Full Baths 2
Half Baths 1
HOA Fees $390/mo
HOA Y/N Y
Abv Grd Liv Area 3,940
Originating Board BRIGHT
Year Built 2009
Annual Tax Amount $10,885
Tax Year 2024
Lot Dimensions 0.00x0.00
Property Description
Welcome to this stunning residence in the highly sought-after Delancey Court community of Newtown Township, built by McGrath Builders. This exquisite home is a combination of elegance with a modern twist while being in a prime location. As you step inside, you're greeted by a grand foyer with gleaming luxury plank floors that flow seamlessly throughout the main level. The open concept design creates an inviting atmosphere, perfect for entertaining and everyday living. The formal living room, bathed in natural light from large windows, offers beautiful views of the surrounding landscape. The heart of the home is the gourmet kitchen, a culinary enthusiast's dream with high-end appliances, custom cabinetry, quartz countertops, and island seating. Adjacent to the kitchen, the breakfast area provides a cozy spot for casual dining, while the formal dining room is perfect for hosting elegant dinner parties and holiday gatherings. Relaxation and comfort await you in the spacious family room, featuring a fireplace and soaring ceilings, ideal for unwinding or gathering for movie nights. The luxurious master suite offers a tray ceiling, ample closet space, and a spa-like en-suite bathroom with dual vanities and a separate walk-in shower. Upstairs features two additional generously-sized bedrooms with easy access to a well-appointed bathroom, and a spacious loft completing the second level. The third level den/flex space offers storage and a large area for use as an additional living space, home office, or bedroom. Outside, the lush landscaping and manicured grounds create inviting curb appeal, while the backyard offers a private oasis with a Trex deck, perfect for relaxing, barbecuing, or enjoying the tranquility of nature.
Location
State PA
County Bucks
Area Newtown Twp (10129)
Zoning OM
Rooms
Other Rooms Living Room, Dining Room, Primary Bedroom, Bedroom 2, Bedroom 3, Kitchen, Family Room, Foyer, Great Room, Laundry, Loft, Office, Bathroom 2, Primary Bathroom, Half Bath
Main Level Bedrooms 1
Interior
Interior Features Window Treatments, Walk-in Closet(s), Wainscotting, Upgraded Countertops, Recessed Lighting, Primary Bath(s), Pantry, Kitchen - Island, Kitchen - Table Space, Kitchen - Gourmet, Kitchen - Eat-In, Floor Plan - Open, Family Room Off Kitchen, Entry Level Bedroom, Dining Area, Curved Staircase, Crown Moldings, Ceiling Fan(s), Breakfast Area, Bathroom - Walk-In Shower
Hot Water Natural Gas
Cooling Central A/C, Zoned
Flooring Engineered Wood, Luxury Vinyl Plank, Ceramic Tile, Hardwood, Carpet
Fireplaces Number 1
Fireplaces Type Mantel(s), Gas/Propane
Equipment Built-In Range, Built-In Microwave, Cooktop, Dishwasher, Disposal, Dryer, Dryer - Gas, Energy Efficient Appliances, Exhaust Fan, Microwave, Oven - Double, Oven - Self Cleaning, Oven - Wall, Oven/Range - Gas, Range Hood, Refrigerator, Stainless Steel Appliances, Washer, Water Heater
Fireplace Y
Window Features Double Hung,Double Pane,Energy Efficient,Insulated,Screens,Storm
Appliance Built-In Range, Built-In Microwave, Cooktop, Dishwasher, Disposal, Dryer, Dryer - Gas, Energy Efficient Appliances, Exhaust Fan, Microwave, Oven - Double, Oven - Self Cleaning, Oven - Wall, Oven/Range - Gas, Range Hood, Refrigerator, Stainless Steel Appliances, Washer, Water Heater
Heat Source Natural Gas
Laundry Main Floor
Exterior
Exterior Feature Deck(s)
Parking Features Garage Door Opener, Garage - Front Entry, Inside Access, Built In
Garage Spaces 4.0
Amenities Available Club House, Exercise Room, Fitness Center, Game Room, Jog/Walk Path, Pool - Indoor, Pool - Outdoor, Recreational Center, Retirement Community, Swimming Pool
Water Access N
View Panoramic, Trees/Woods
Roof Type Shingle,Pitched
Accessibility None
Porch Deck(s)
Attached Garage 2
Total Parking Spaces 4
Garage Y
Building
Lot Description Trees/Wooded, Rear Yard, Backs to Trees, Cul-de-sac, Landscaping
Story 3
Foundation Permanent
Sewer Public Sewer
Water Public
Architectural Style Colonial, Carriage House
Level or Stories 3
Additional Building Above Grade, Below Grade
New Construction N
Schools
School District Council Rock
Others
HOA Fee Include Common Area Maintenance,Health Club,Lawn Maintenance,Snow Removal,Recreation Facility,Pool(s),Trash
Senior Community Yes
Age Restriction 55
Tax ID 29-003-034-045
Ownership Fee Simple
SqFt Source Estimated
Security Features Carbon Monoxide Detector(s),Smoke Detector,Main Entrance Lock,Exterior Cameras
Acceptable Financing Cash, Conventional
Listing Terms Cash, Conventional
Financing Cash,Conventional
Special Listing Condition Standard
Read Less Info
Want to know what your home might be worth? Contact us for a FREE valuation!
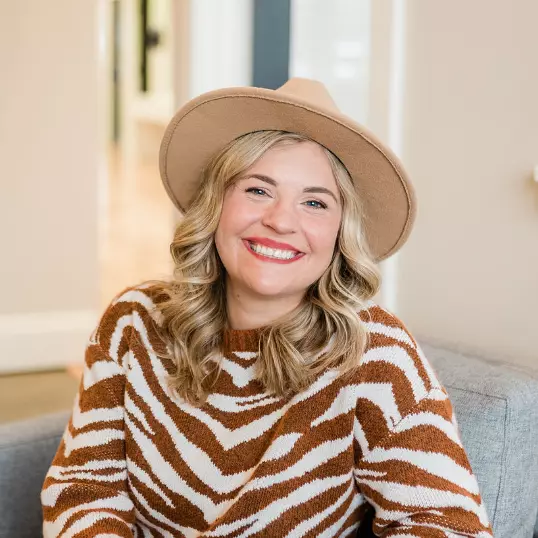
Our team is ready to help you sell your home for the highest possible price ASAP

Bought with Nadine Simantov • Keller Williams Real Estate-Langhorne
"My job is to find and attract mastery-based agents to the office, protect the culture, and make sure everyone is happy! "

