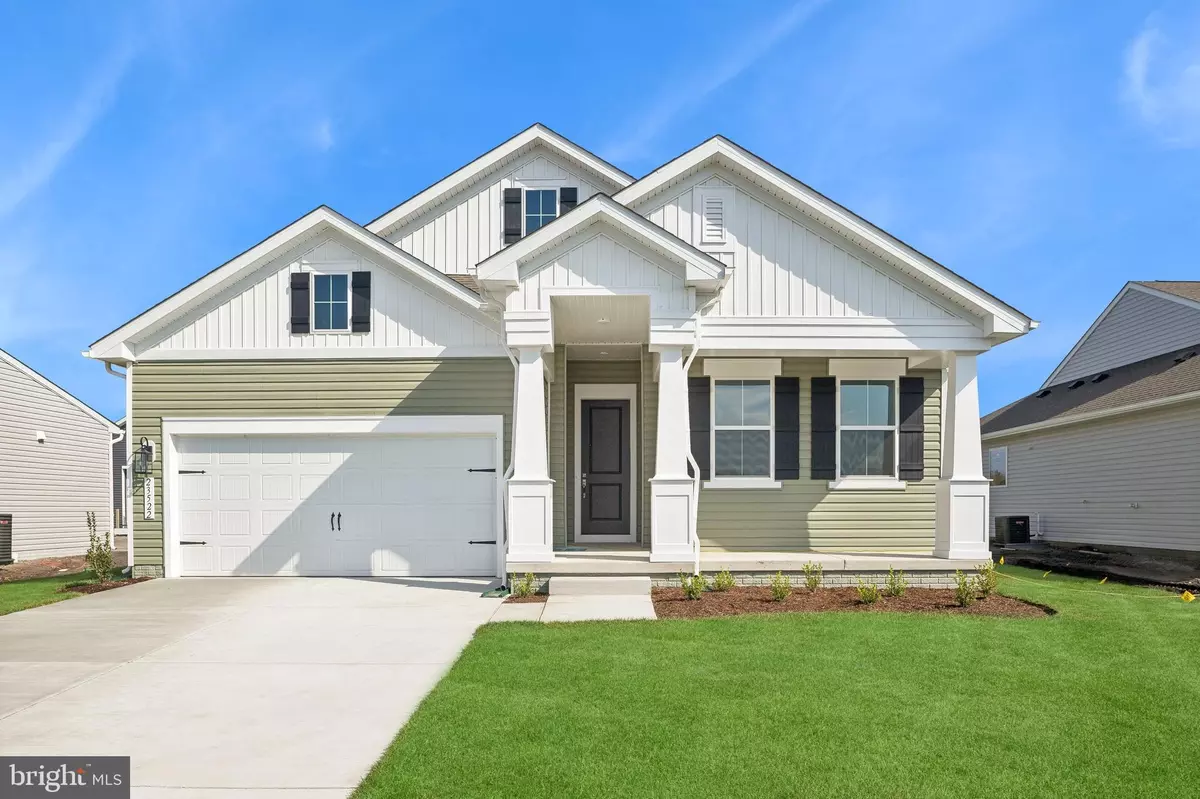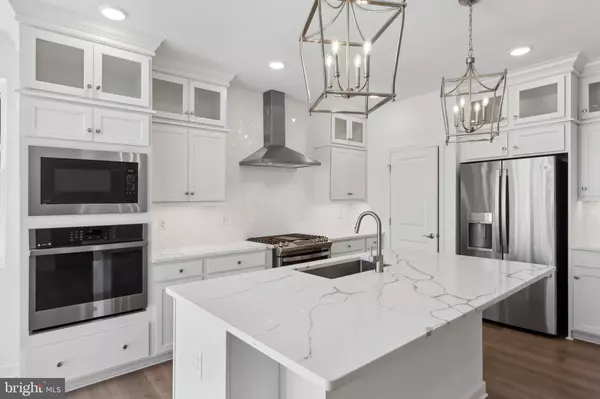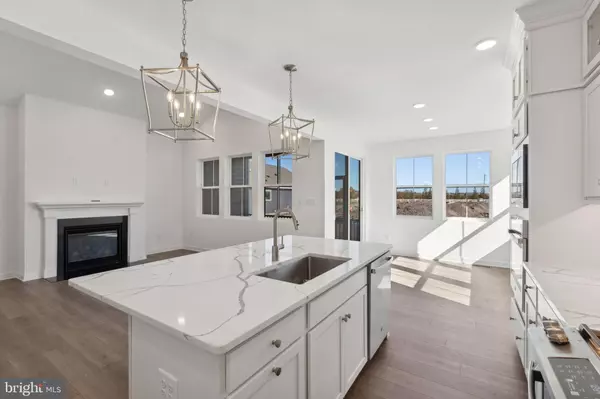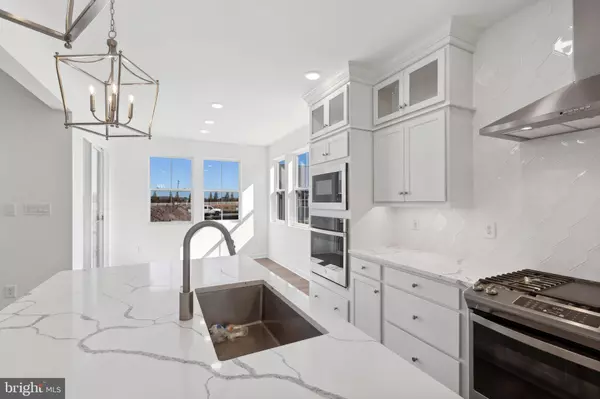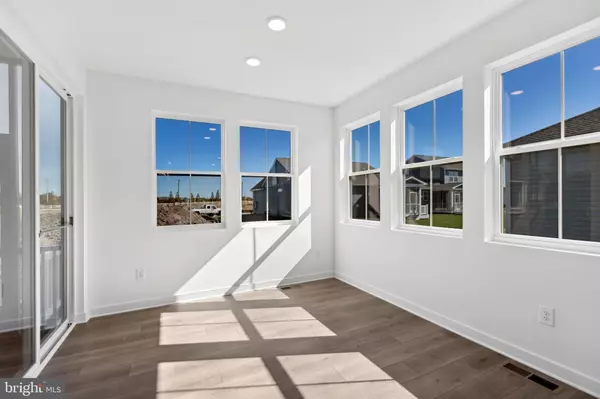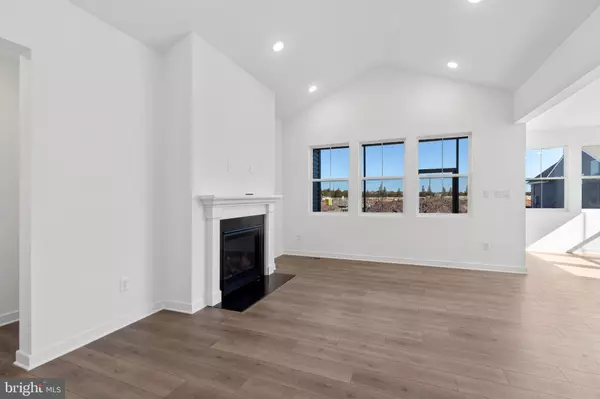$478,900
$479,900
0.2%For more information regarding the value of a property, please contact us for a free consultation.
3 Beds
2 Baths
1,822 SqFt
SOLD DATE : 12/10/2024
Key Details
Sold Price $478,900
Property Type Single Family Home
Sub Type Detached
Listing Status Sold
Purchase Type For Sale
Square Footage 1,822 sqft
Price per Sqft $262
Subdivision Egret Shores
MLS Listing ID DESU2062162
Sold Date 12/10/24
Style Ranch/Rambler
Bedrooms 3
Full Baths 2
HOA Fees $230/mo
HOA Y/N Y
Abv Grd Liv Area 1,822
Originating Board BRIGHT
Year Built 2024
Annual Tax Amount $1,233
Tax Year 2023
Lot Size 7,000 Sqft
Acres 0.16
Lot Dimensions 0.00 x 0.00
Property Description
Welcome to the Asheville home design. This home is available now!
The popular Asheville model features a combination of open living space paired with our “Classic” Looks Palette. This spacious ranch home features 3 bedrooms, 2 baths and a 2 car garage. Structural Features added to this home include a Front Porch, Screened Porch, upgraded Kitchen, primary Spa Shower, and Gas Fireplace. In the well-appointed Kitchen Upgraded Cabinets, Stainless Steel Appliances, Quartz countertops as well as a Large Island, Gas Cooking, and Pendant Lights to complete the look.
Designer features of this home include LVP flooring in the foyer, kitchen, dining, and great room, Home Automation Suite, and Upgraded Trim work. To schedule a tour please and to receive a full brochure of all features in this home please contact our sales representatives.
Location
State DE
County Sussex
Area Baltimore Hundred (31001)
Zoning RESIDENTIAL
Rooms
Other Rooms Dining Room, Primary Bedroom, Bedroom 2, Bedroom 3, Kitchen, Great Room
Main Level Bedrooms 3
Interior
Hot Water Electric
Cooling Central A/C
Fireplaces Number 1
Fireplace Y
Heat Source Natural Gas
Exterior
Garage Spaces 2.0
Amenities Available Pool - Outdoor, Club House, Tot Lots/Playground, Fitness Center
Water Access N
Roof Type Architectural Shingle
Accessibility None
Total Parking Spaces 2
Garage N
Building
Story 1
Foundation Crawl Space, Concrete Perimeter
Sewer Public Sewer
Water Public
Architectural Style Ranch/Rambler
Level or Stories 1
Additional Building Above Grade
New Construction Y
Schools
School District Indian River
Others
Pets Allowed Y
Senior Community No
Tax ID 134-16.00-2678.00
Ownership Fee Simple
SqFt Source Estimated
Special Listing Condition Standard
Pets Allowed Dogs OK, Cats OK
Read Less Info
Want to know what your home might be worth? Contact us for a FREE valuation!
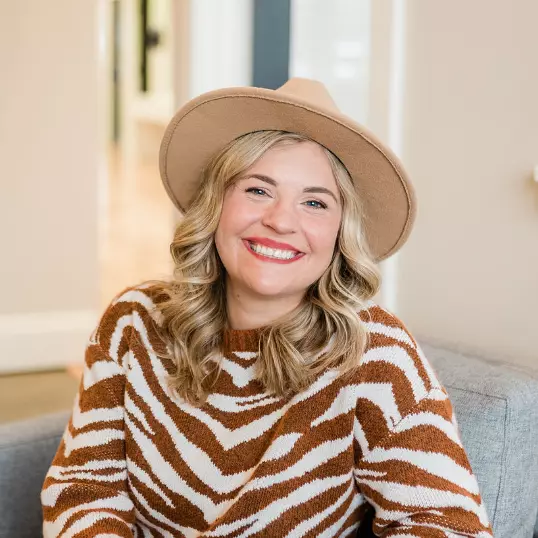
Our team is ready to help you sell your home for the highest possible price ASAP

Bought with Paul Scalice • Northrop Realty
"My job is to find and attract mastery-based agents to the office, protect the culture, and make sure everyone is happy! "

