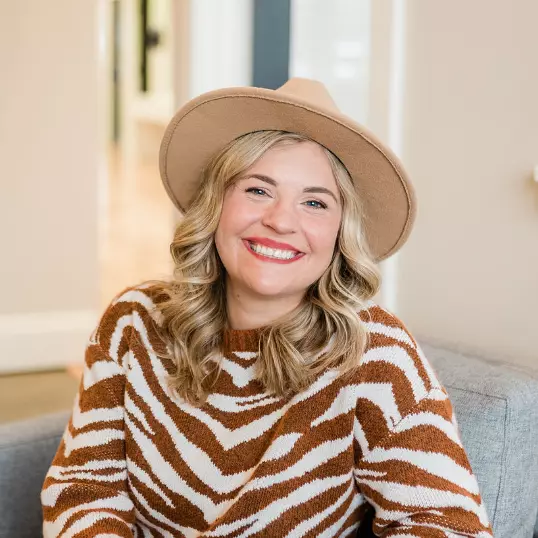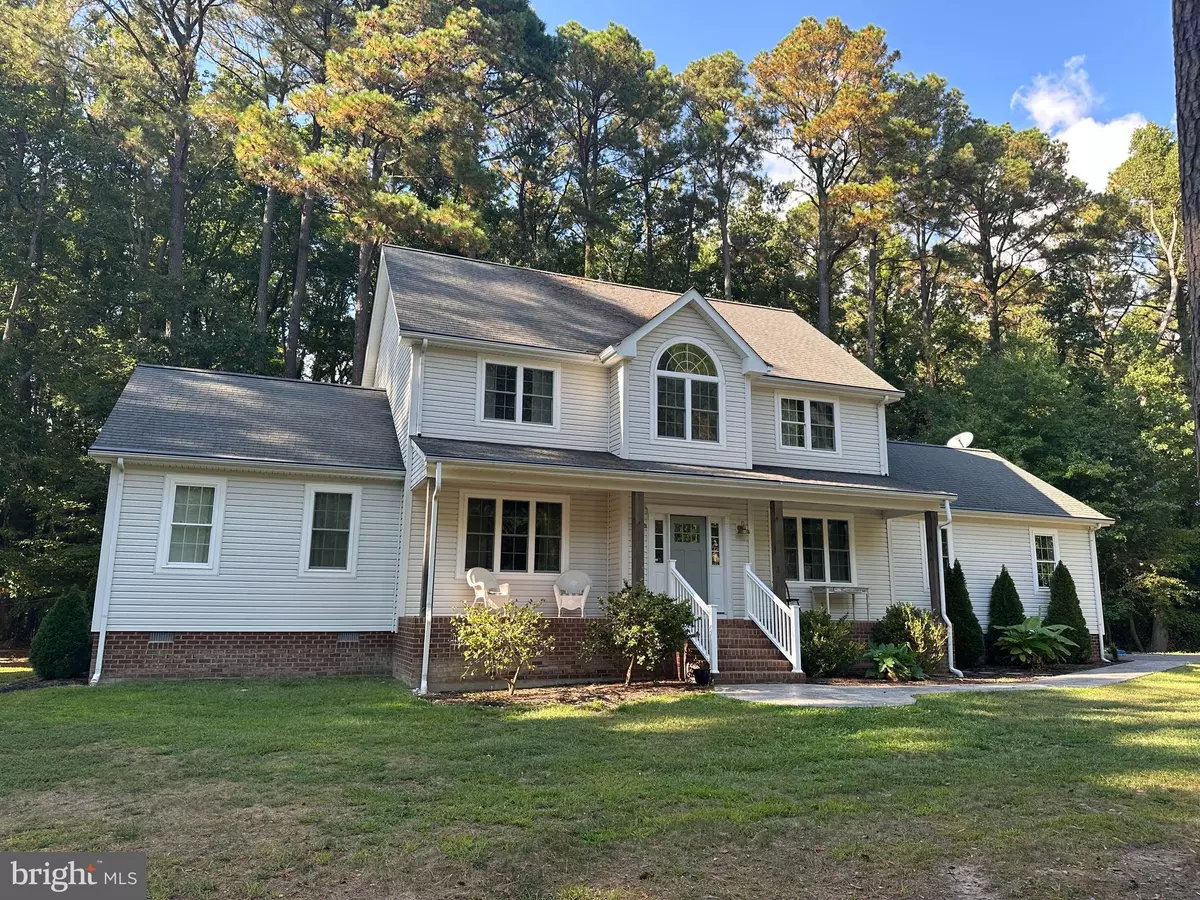$437,500
$450,000
2.8%For more information regarding the value of a property, please contact us for a free consultation.
5 Beds
3 Baths
2,412 SqFt
SOLD DATE : 12/13/2024
Key Details
Sold Price $437,500
Property Type Single Family Home
Sub Type Detached
Listing Status Sold
Purchase Type For Sale
Square Footage 2,412 sqft
Price per Sqft $181
Subdivision Cambridge
MLS Listing ID MDDO2008202
Sold Date 12/13/24
Style Traditional
Bedrooms 5
Full Baths 2
Half Baths 1
HOA Y/N N
Abv Grd Liv Area 2,412
Originating Board BRIGHT
Year Built 2008
Annual Tax Amount $3,964
Tax Year 2024
Lot Size 0.637 Acres
Acres 0.64
Property Description
Nestled just a few blocks from Hambrooks Bay and the Choptank River, and conveniently situated outside the city limits of Cambridge, this stunning 5-bedroom home boasts an array of exquisite features. The first-floor primary suite is adorned with a custom board and batten accent wall and includes an attached ceramic tile bathroom with a walk-in shower, dual sink vanity, and a walk-in closet equipped with a custom Elfa shelving system.
The spacious farmhouse-style kitchen is outfitted with stainless steel appliances, an induction cooktop, wall oven, microwave, and more. Elegant French doors from both the breakfast area and the Great Room open onto a generous Ipe deck, which is partially shaded by a custom pergola. The versatile floor plan allows the Great Room to serve as a combined living and dining area, or you can transform the family room off the kitchen into a charming dining room.
Upstairs, the second floor features four bedrooms, all with ample closet space and hardwood floors. This floor also includes a bright, cheerful open office space and a full bathroom. A paved driveway leads to a side-load garage, which accommodates one vehicle and includes a wine storage room. Meticulously maintained and brimming with attractive features, this lovely home offers an exceptional living experience.
Location
State MD
County Dorchester
Zoning R
Rooms
Other Rooms Primary Bedroom, Bedroom 2, Bedroom 3, Bedroom 4, Bedroom 5, Kitchen, Family Room, Foyer, Great Room, Laundry
Main Level Bedrooms 1
Interior
Interior Features Attic, Bathroom - Walk-In Shower, Bathroom - Soaking Tub, Entry Level Bedroom, Family Room Off Kitchen, Floor Plan - Open, Kitchen - Table Space, Recessed Lighting, Upgraded Countertops, Walk-in Closet(s), Wine Storage, Wood Floors
Hot Water Electric
Heating Heat Pump(s)
Cooling Central A/C, Heat Pump(s)
Flooring Wood, Ceramic Tile, Luxury Vinyl Plank
Equipment Built-In Microwave, Cooktop, Dishwasher, Dryer, Oven - Wall, Oven/Range - Electric, Refrigerator, Stainless Steel Appliances, Washer, Water Heater
Fireplace N
Window Features Double Pane,Double Hung,Screens
Appliance Built-In Microwave, Cooktop, Dishwasher, Dryer, Oven - Wall, Oven/Range - Electric, Refrigerator, Stainless Steel Appliances, Washer, Water Heater
Heat Source Electric
Laundry Main Floor, Has Laundry
Exterior
Exterior Feature Deck(s)
Parking Features Garage - Side Entry, Garage Door Opener
Garage Spaces 5.0
Utilities Available Cable TV Available, Electric Available, Phone Available, Sewer Available, Water Available
Water Access N
Roof Type Architectural Shingle
Accessibility None
Porch Deck(s)
Attached Garage 1
Total Parking Spaces 5
Garage Y
Building
Lot Description Backs to Trees
Story 2
Foundation Crawl Space
Sewer Public Sewer
Water Public
Architectural Style Traditional
Level or Stories 2
Additional Building Above Grade, Below Grade
Structure Type 9'+ Ceilings,2 Story Ceilings,Dry Wall
New Construction N
Schools
School District Dorchester County Public Schools
Others
Senior Community No
Tax ID 1007202636
Ownership Fee Simple
SqFt Source Assessor
Acceptable Financing Conventional, Cash, Bank Portfolio, FHA, VA
Horse Property N
Listing Terms Conventional, Cash, Bank Portfolio, FHA, VA
Financing Conventional,Cash,Bank Portfolio,FHA,VA
Special Listing Condition Standard
Read Less Info
Want to know what your home might be worth? Contact us for a FREE valuation!

Our team is ready to help you sell your home for the highest possible price ASAP

Bought with Jeffrey C Powell • Powell REALTORS

"My job is to find and attract mastery-based agents to the office, protect the culture, and make sure everyone is happy! "


