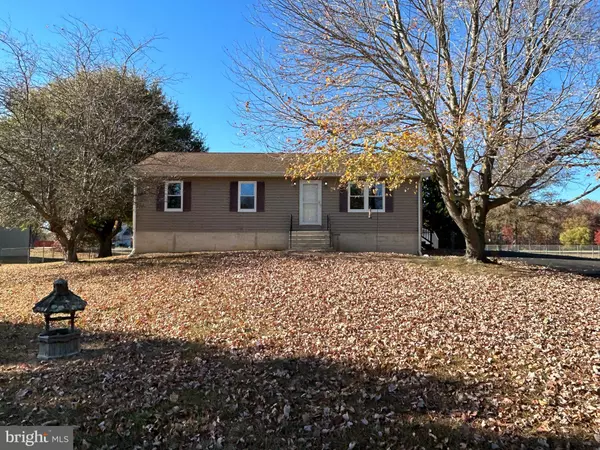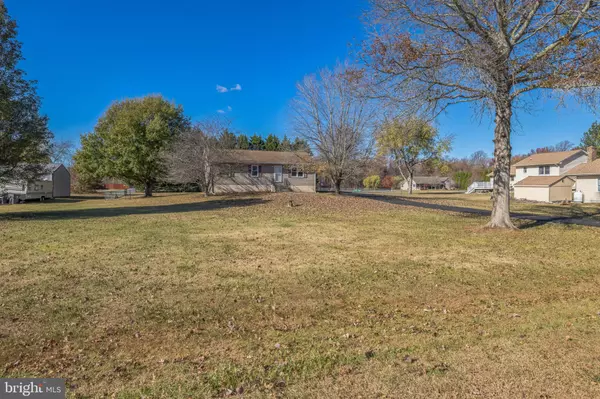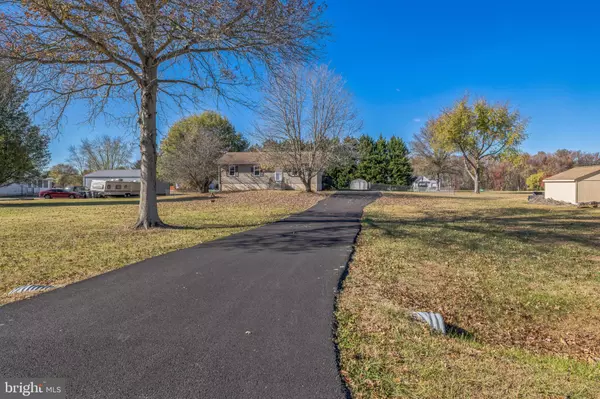$295,000
$289,900
1.8%For more information regarding the value of a property, please contact us for a free consultation.
3 Beds
1 Bath
1,144 SqFt
SOLD DATE : 12/19/2024
Key Details
Sold Price $295,000
Property Type Single Family Home
Sub Type Detached
Listing Status Sold
Purchase Type For Sale
Square Footage 1,144 sqft
Price per Sqft $257
Subdivision Kentbourne
MLS Listing ID DEKT2030842
Sold Date 12/19/24
Style Ranch/Rambler
Bedrooms 3
Full Baths 1
HOA Y/N N
Abv Grd Liv Area 1,144
Originating Board BRIGHT
Year Built 1989
Annual Tax Amount $888
Tax Year 2023
Lot Size 1.000 Acres
Acres 1.0
Lot Dimensions 1.00 x 0.00
Property Description
***OFFER DEADLINE Monday 11/18/24 at 5pm***
Welcome to 200 Heather Drive in Kentbourne! This charming three bedroom, one bath ranch is move-in ready and has just been updated with a new front door, new windows, new carpet, and fresh paint! Home is situated on a one acre lot with a fully fenced treelined backyard and features a large covered back porch for relaxation and enjoyment. The living room is bright and spacious and down the hall are three bedrooms with ceiling fans, as well as a spacious bathroom with two entry points and a large linen closet. The finished basement is ideal flex space that can be customized to meet your needs and comes with a workshop room as well as bilco walkout doors. The newly paved asphalt driveway offers plenty of parking for multiple vehicles. The property comes with a shed and its contents- a riding mower, snow blower, walk behind trimmer, power washer, and an electric chain saw- adding additional value. If you are looking for space and privacy in a peaceful setting, come and see this property! Showings begin at 10am on Saturday 11/16/24 at the Open House. Don't miss this great opportunity in the Kentbourne community!
Location
State DE
County Kent
Area Smyrna (30801)
Zoning AC
Rooms
Other Rooms Living Room, Primary Bedroom, Bedroom 2, Kitchen, Basement, Bedroom 1, Other
Basement Full, Outside Entrance
Main Level Bedrooms 3
Interior
Interior Features Kitchen - Eat-In
Hot Water Electric
Heating Baseboard - Electric
Cooling Central A/C
Flooring Vinyl, Carpet, Laminate Plank
Equipment Oven/Range - Electric, Microwave, Refrigerator
Fireplace N
Window Features Energy Efficient,Replacement,Screens
Appliance Oven/Range - Electric, Microwave, Refrigerator
Heat Source Electric
Laundry Basement
Exterior
Exterior Feature Porch(es)
Garage Spaces 6.0
Fence Chain Link
Water Access N
Roof Type Shingle
Accessibility None
Porch Porch(es)
Total Parking Spaces 6
Garage N
Building
Story 1
Foundation Block
Sewer On Site Septic
Water Well
Architectural Style Ranch/Rambler
Level or Stories 1
Additional Building Above Grade, Below Grade
Structure Type Dry Wall
New Construction N
Schools
Elementary Schools Clayton
Middle Schools Smyrna
High Schools Smyrna
School District Smyrna
Others
Senior Community No
Tax ID 17 KH 1.59
Ownership Fee Simple
SqFt Source Assessor
Acceptable Financing Cash, Conventional, FHA, VA, USDA
Listing Terms Cash, Conventional, FHA, VA, USDA
Financing Cash,Conventional,FHA,VA,USDA
Special Listing Condition Standard
Read Less Info
Want to know what your home might be worth? Contact us for a FREE valuation!

Our team is ready to help you sell your home for the highest possible price ASAP

Bought with Christopher McConnell • EXP Realty, LLC

"My job is to find and attract mastery-based agents to the office, protect the culture, and make sure everyone is happy! "






