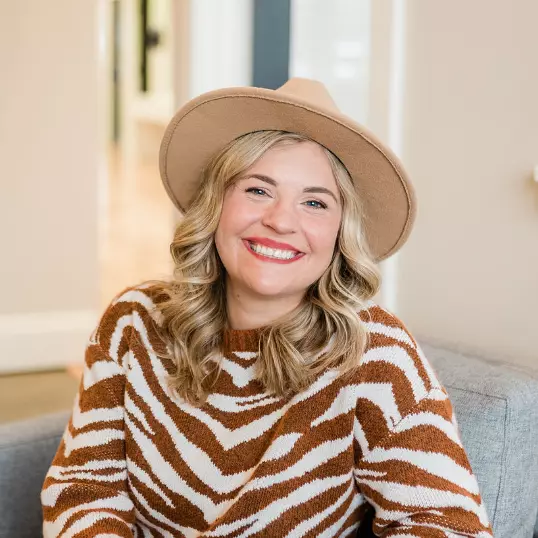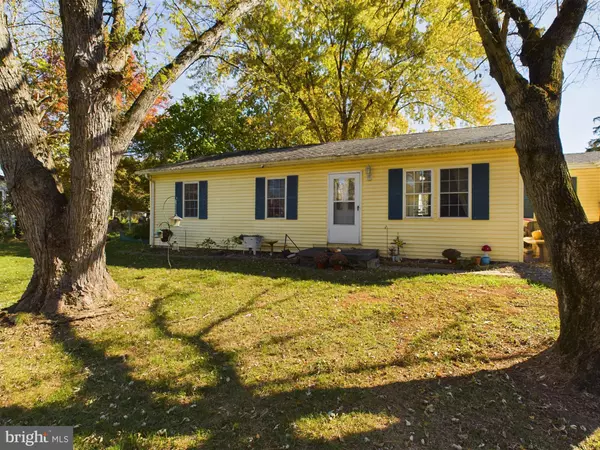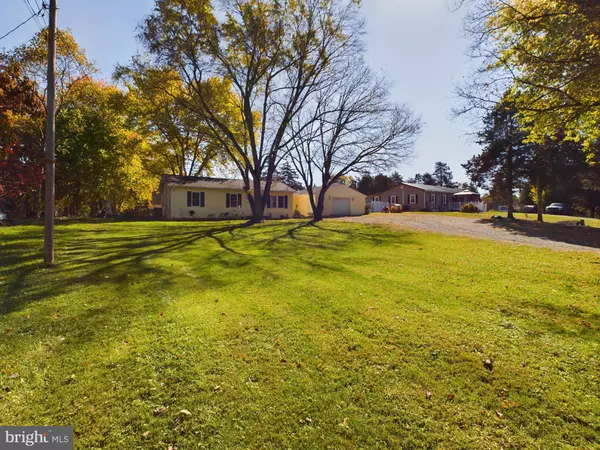$289,900
$289,900
For more information regarding the value of a property, please contact us for a free consultation.
3 Beds
2 Baths
1,060 SqFt
SOLD DATE : 01/03/2025
Key Details
Sold Price $289,900
Property Type Single Family Home
Sub Type Detached
Listing Status Sold
Purchase Type For Sale
Square Footage 1,060 sqft
Price per Sqft $273
Subdivision Hidden River
MLS Listing ID WVJF2014446
Sold Date 01/03/25
Style Raised Ranch/Rambler,Ranch/Rambler
Bedrooms 3
Full Baths 1
Half Baths 1
HOA Y/N N
Abv Grd Liv Area 1,060
Originating Board BRIGHT
Year Built 1974
Annual Tax Amount $617
Tax Year 2022
Lot Size 1.010 Acres
Acres 1.01
Property Description
Welcome to this newly listed 3B|1.5 Bath ranch-style home, featuring hardwood and luxury vinyl plank flooring that adds warmth and durability throughout. The heart of the home is a spacious kitchen outfitted with sleek stainless steel appliances, perfect for home-cooked meals and entertaining.
One of the standout features is the heated and cooled 1-car garage, ideal for a year-round workshop, hobby space, or simply comfortable vehicle storage. The property boasts an unrestricted, fenced-in rear yard—a perfect retreat that allows for chickens, gardening, and outdoor fun. Spend summer days by the above-ground pool and enjoy a private oasis right at home!
This residence offers the flexibility and freedom of country living with all the modern conveniences you'll love.
Location
State WV
County Jefferson
Zoning 101
Rooms
Other Rooms Living Room, Bedroom 2, Bedroom 3, Kitchen, Bedroom 1, Laundry, Workshop
Main Level Bedrooms 3
Interior
Interior Features Ceiling Fan(s)
Hot Water Electric
Heating Heat Pump(s), Central, Programmable Thermostat, Wood Burn Stove
Cooling Central A/C, Ceiling Fan(s), Heat Pump(s), Programmable Thermostat
Flooring Hardwood, Luxury Vinyl Plank, Vinyl
Equipment Cooktop, Dishwasher, Refrigerator, Washer
Fireplace N
Window Features Vinyl Clad
Appliance Cooktop, Dishwasher, Refrigerator, Washer
Heat Source Electric, Wood
Laundry Has Laundry
Exterior
Exterior Feature Deck(s), Porch(es)
Parking Features Additional Storage Area, Covered Parking, Garage - Front Entry, Inside Access, Oversized
Garage Spaces 7.0
Fence Chain Link, Rear
Pool Above Ground, Fenced
Utilities Available Above Ground, Electric Available, Phone Available
Water Access N
View Trees/Woods
Roof Type Architectural Shingle,Pitched
Accessibility None
Porch Deck(s), Porch(es)
Attached Garage 1
Total Parking Spaces 7
Garage Y
Building
Lot Description Landscaping, Partly Wooded
Story 1
Foundation Crawl Space
Sewer On Site Septic
Water Well
Architectural Style Raised Ranch/Rambler, Ranch/Rambler
Level or Stories 1
Additional Building Above Grade, Below Grade
Structure Type Dry Wall
New Construction N
Schools
School District Jefferson County Schools
Others
Pets Allowed Y
Senior Community No
Tax ID 07 18020200000000
Ownership Fee Simple
SqFt Source Estimated
Security Features Exterior Cameras,Smoke Detector
Acceptable Financing Bank Portfolio, Cash, Conventional, FHA, USDA, VA
Horse Property Y
Horse Feature Horses Allowed
Listing Terms Bank Portfolio, Cash, Conventional, FHA, USDA, VA
Financing Bank Portfolio,Cash,Conventional,FHA,USDA,VA
Special Listing Condition Standard
Pets Allowed No Pet Restrictions
Read Less Info
Want to know what your home might be worth? Contact us for a FREE valuation!

Our team is ready to help you sell your home for the highest possible price ASAP

Bought with Owen Thomas Funck • Samson Properties
"My job is to find and attract mastery-based agents to the office, protect the culture, and make sure everyone is happy! "






