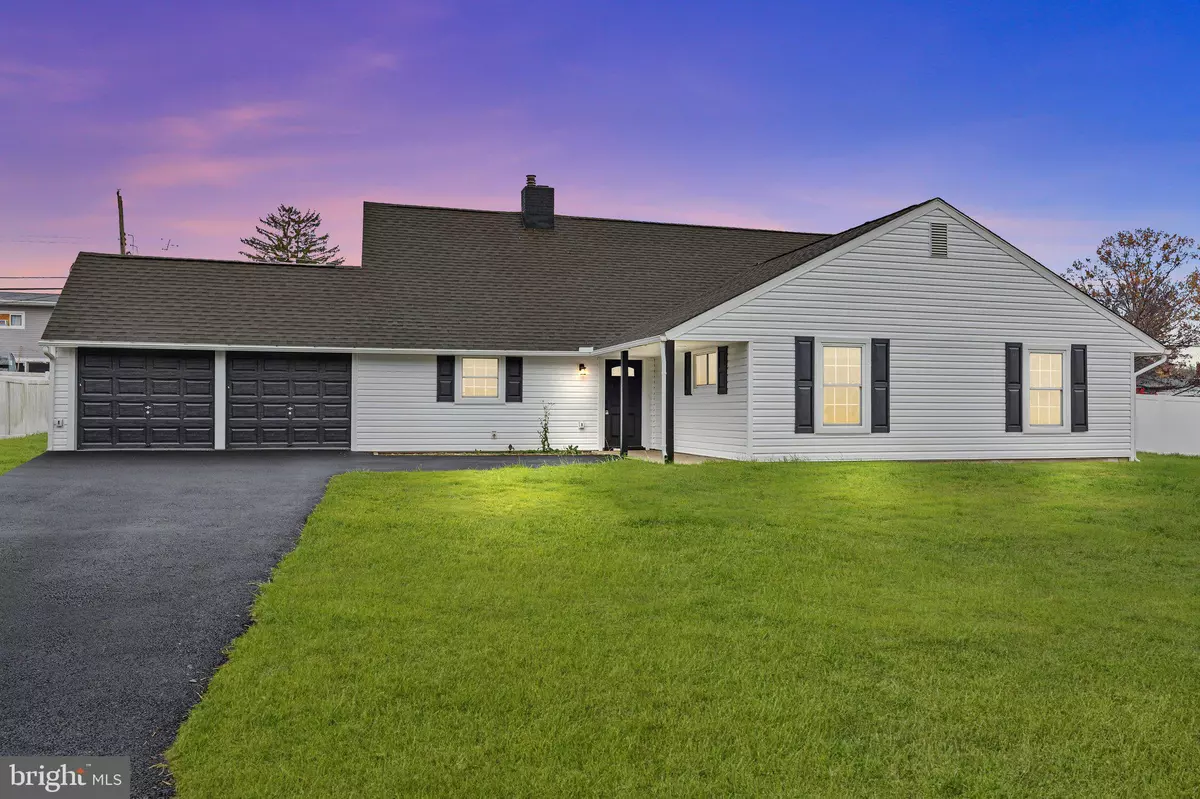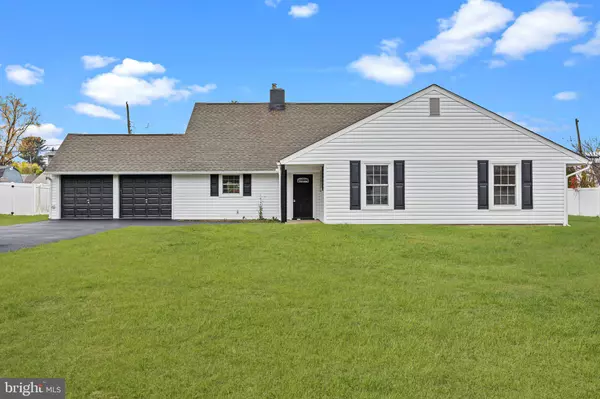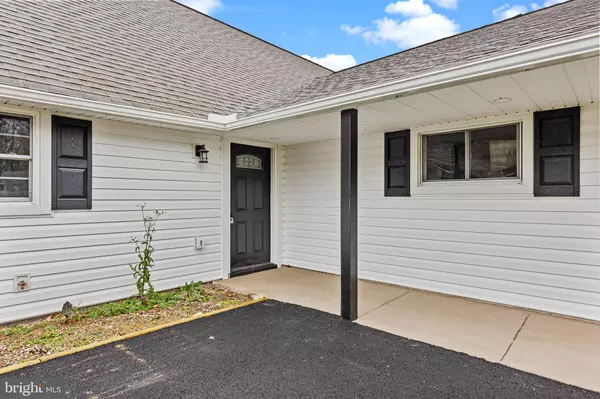$610,000
$610,000
For more information regarding the value of a property, please contact us for a free consultation.
5 Beds
4 Baths
2,800 SqFt
SOLD DATE : 01/10/2025
Key Details
Sold Price $610,000
Property Type Single Family Home
Sub Type Detached
Listing Status Sold
Purchase Type For Sale
Square Footage 2,800 sqft
Price per Sqft $217
Subdivision Forsythia Gate
MLS Listing ID PABU2083926
Sold Date 01/10/25
Style Other
Bedrooms 5
Full Baths 4
HOA Y/N N
Abv Grd Liv Area 2,800
Originating Board BRIGHT
Year Built 1958
Annual Tax Amount $7,598
Tax Year 2024
Lot Size 0.280 Acres
Acres 0.28
Lot Dimensions 0.00 x 0.00
Property Description
Welcome to your exquisite new residence at 87 Forsythia Dr #E in Levittown. This elegantly renovated home seamlessly blends sophistication with comfort, offering an expansive atmosphere that invites tranquility. Located in Neshaminy School District.
The property boasts a state-of-the-art central heating and cooling system, ensuring modern efficiency and year-round comfort. Every detail of the interior has been meticulously updated, featuring luxurious new flooring throughout the living areas, plush carpeting in the bedrooms, and recessed lighting that enhances the ambiance. The residence includes several newly appointed bathrooms, adding an extra layer of convenience.
The chef's kitchen is a delight, equipped with high-end stainless steel appliances, a stylish kitchen island, gleaming quartz countertops, and custom cabinetry—ideal for culinary creations and entertaining.
The main level showcases a serene primary suite complete with a generous walk-in closet and an elegant bath. Adjacent is a formal dining area and a spacious living room adorned with double-hung windows that fill the space with natural light. A cozy family room rounds out the main floor.
Venture upstairs to discover three additional bedrooms, each radiating with sunlight through expansive windows.
Outside, the property features a 2-car garage with a newly paved driveway, alongside a vast yard that offers ample space for outdoor recreation and relaxation.
This move-in ready gem is perfect for discerning individuals seeking both elegance and modern amenities in a serene environment. Seize the opportunity to call this stunning property your home—schedule your private showing today!
Location
State PA
County Bucks
Area Middletown Twp (10122)
Zoning R1
Rooms
Main Level Bedrooms 2
Interior
Hot Water Electric
Heating Heat Pump - Electric BackUp
Cooling Central A/C
Fireplaces Number 1
Fireplace Y
Heat Source Electric
Exterior
Parking Features Garage - Front Entry
Garage Spaces 2.0
Water Access N
Accessibility None
Attached Garage 2
Total Parking Spaces 2
Garage Y
Building
Story 2
Foundation Slab
Sewer Public Sewer
Water Public
Architectural Style Other
Level or Stories 2
Additional Building Above Grade, Below Grade
New Construction N
Schools
Elementary Schools Everitt
Middle Schools Sandburg
High Schools Neshaminy
School District Neshaminy
Others
Senior Community No
Tax ID 22-051-256
Ownership Fee Simple
SqFt Source Estimated
Special Listing Condition Standard
Read Less Info
Want to know what your home might be worth? Contact us for a FREE valuation!

Our team is ready to help you sell your home for the highest possible price ASAP

Bought with John A Griffin IV • Keller Williams Real Estate-Langhorne
"My job is to find and attract mastery-based agents to the office, protect the culture, and make sure everyone is happy! "






