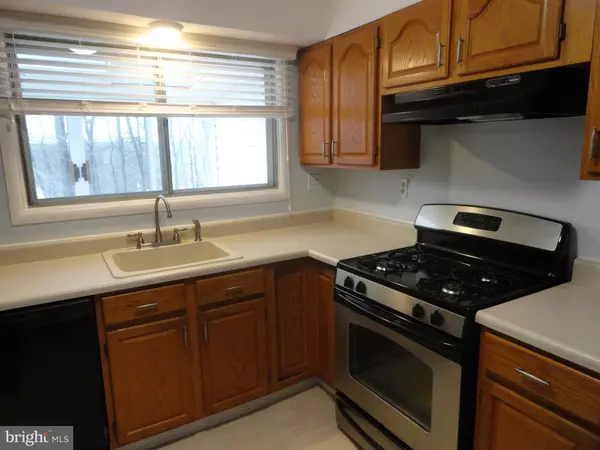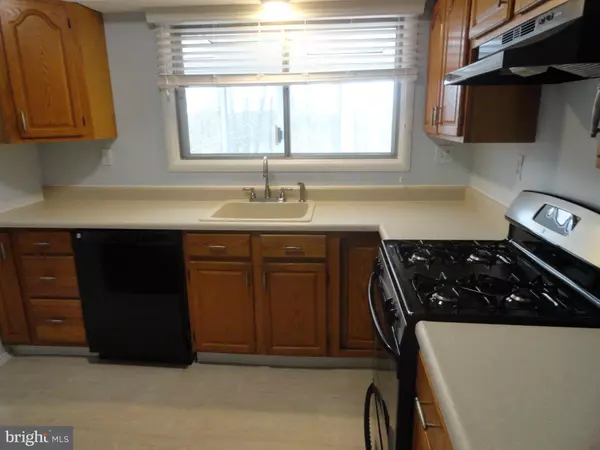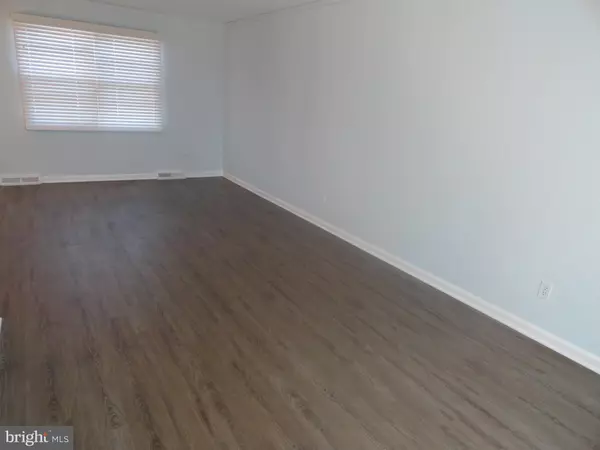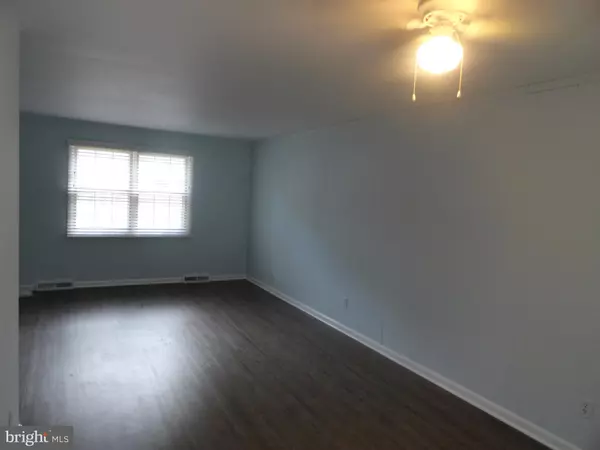$261,300
$260,000
0.5%For more information regarding the value of a property, please contact us for a free consultation.
3 Beds
3 Baths
1,664 SqFt
SOLD DATE : 02/28/2019
Key Details
Sold Price $261,300
Property Type Single Family Home
Sub Type Detached
Listing Status Sold
Purchase Type For Sale
Square Footage 1,664 sqft
Price per Sqft $157
Subdivision Joppatowne
MLS Listing ID MDHR179652
Sold Date 02/28/19
Style Split Foyer
Bedrooms 3
Full Baths 2
Half Baths 1
HOA Fees $8/ann
HOA Y/N Y
Abv Grd Liv Area 1,140
Originating Board BRIGHT
Year Built 1966
Annual Tax Amount $2,226
Tax Year 2018
Lot Size 8,050 Sqft
Acres 0.18
Property Description
This light & airy home has lots of upgrades: new roof(8/18), attic insulation(8/18), gas hot water heater(8/18), new deck in rear(12/18), new stove & dishwasher(8/18), landscaped(12/18), home & garage freshly painted(8/18), new carpet & vinyl wood flooring(8/18), attic pull down stairs, cute front porch, 1 car gar., rear motion detector lts., rm. in lower level could be an office or 4th bdrm., atrium off of liv. rm. has 6 skylts., lower level has 2 sliders leading into atrium w/slider leading to bk. yd. which faces woods, new deck in rear, fully fenced in yd., separate laundry rm. w/laundry tub & washer & dryer. OPEN HOUSE 1/12/19, SAT. 1:00-3:00 P.M. COME SEE!
Location
State MD
County Harford
Zoning R3
Rooms
Other Rooms Living Room, Bedroom 2, Bedroom 3, Bedroom 1, Sun/Florida Room, Office
Basement Daylight, Full, Fully Finished, Outside Entrance, Rear Entrance, Walkout Level, Side Entrance, Interior Access, Connecting Stairway
Main Level Bedrooms 3
Interior
Interior Features Attic, Combination Dining/Living, Floor Plan - Traditional, Primary Bath(s), Skylight(s), Wood Floors, Ceiling Fan(s), Carpet
Hot Water Natural Gas
Heating Forced Air
Cooling Central A/C, Ceiling Fan(s)
Flooring Vinyl, Carpet
Equipment Dishwasher, Dryer, Oven/Range - Gas, Refrigerator, Stove, Washer
Fireplace N
Window Features Skylights,Storm
Appliance Dishwasher, Dryer, Oven/Range - Gas, Refrigerator, Stove, Washer
Heat Source Natural Gas, Electric
Exterior
Exterior Feature Patio(s), Brick
Parking Features Garage - Front Entry
Garage Spaces 1.0
Fence Wood
Utilities Available Cable TV, Natural Gas Available
Water Access N
Roof Type Composite,Shingle
Accessibility None
Porch Patio(s), Brick
Attached Garage 1
Total Parking Spaces 1
Garage Y
Building
Story 2
Sewer Public Sewer
Water Public
Architectural Style Split Foyer
Level or Stories 2
Additional Building Above Grade, Below Grade
Structure Type Dry Wall
New Construction N
Schools
Elementary Schools Riverside
Middle Schools Magnolia
High Schools Joppatowne
School District Harford County Public Schools
Others
Senior Community No
Tax ID 01-124226
Ownership Fee Simple
SqFt Source Assessor
Horse Property N
Special Listing Condition Standard
Read Less Info
Want to know what your home might be worth? Contact us for a FREE valuation!
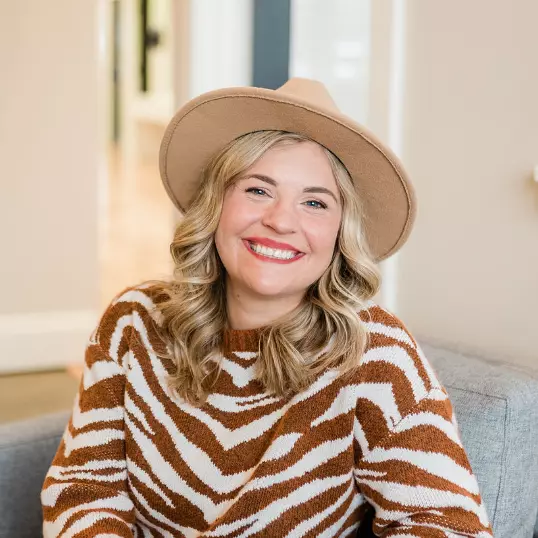
Our team is ready to help you sell your home for the highest possible price ASAP

Bought with Carla Banack • Cummings & Co. Realtors

"My job is to find and attract mastery-based agents to the office, protect the culture, and make sure everyone is happy! "


